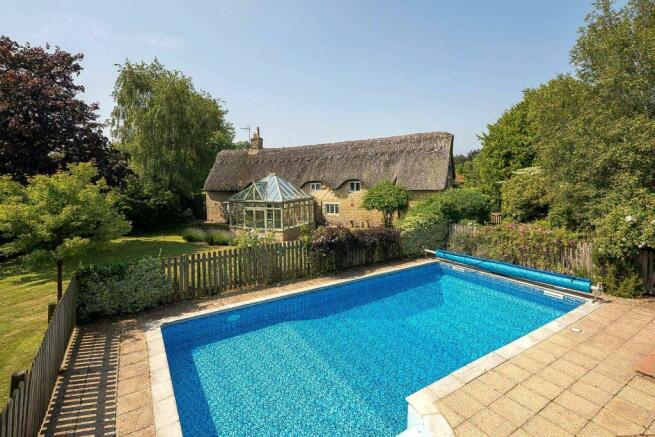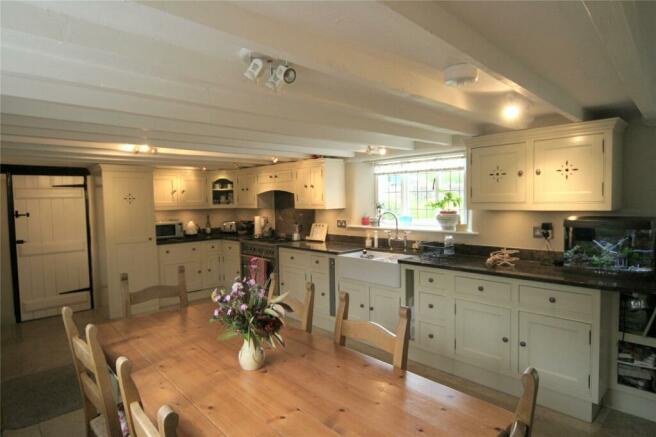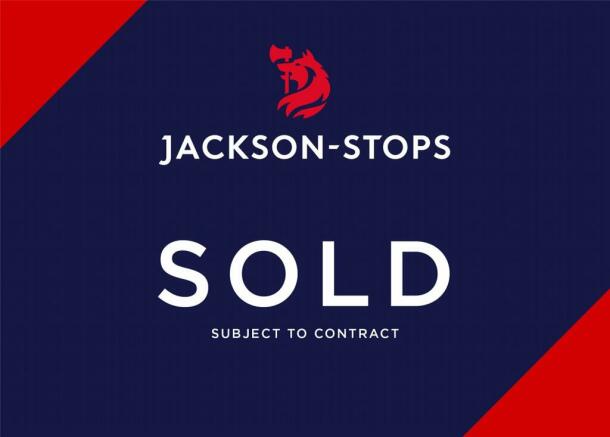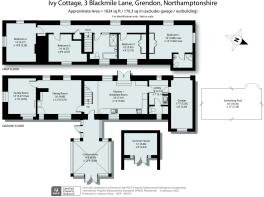
Blackmile Lane, Grendon, Northamptonshire, NN7

- PROPERTY TYPE
Detached
- BEDROOMS
4
- BATHROOMS
2
- SIZE
1,834 sq ft
170 sq m
- TENUREDescribes how you own a property. There are different types of tenure - freehold, leasehold, and commonhold.Read more about tenure in our glossary page.
Freehold
Key features
- PRETTY THATCHED COTTAGE
- LYING ON THE EDGE OF THE VILLAGE
- BACKING ONTO OPEN COUNTRYSIDE
- THREE RECEPTION ROOMS
- FOUR DOUBLE BEDROOMS
- GARAGE AND OFF ROAD PARKING
- ATTRACTIVE COTTAGE GARDEN
- SWIMMING POOL AND SUMMERHOUSE
- DIRECT ACCESS TO ATTRACTIVE COUNTRYSIDE
Description
This attractive stone cottage enjoys a private position accessed off Blackmile Lane and protected by its mature cottage garden that surrounds the property and offers both privacy and protection. Under the custodianship of the current owners the cottage has been sympathetically upgraded and modernised yet retains all the period charm with original fireplaces, painted beamed ceilings and leaded light windows. The cottage has a very cosy feel and both the kitchen/breakfast room and conservatory lend themselves to entertaining.
Its setting on the edge of the village is a very endearing feature where one can enjoy views over rolling open countryside and the presence of a swimming pool with summerhouse and extensive paving, offers great lifestyle benefits. As with all individual properties a viewing will be essential to fully appreciate all on offer.
THE COTTAGE
A timber framed thatched porch provides access to a pair of stable doors that open onto the limestone floored kitchen/breakfast room which enjoys views over both the front and rear gardens. The bespoke shaker fitted kitchen has a run of base and eye level units with granite work surfaces and inset double enamel butler sink. Fitted appliances include Smeg stainless steel range cooker with 6 ring gas hob, integral Bosch dishwasher and full height fridge.
The conservatory lies off the kitchen offering a great entertaining/dining space overlooking the landscaped rear garden with glimpses of open countryside beyond. French doors lead out onto a paved terrace with steps up onto the rear lawn.
The sitting room benefits from attractive stone fireplace housing a wood burner on a York stone hearth. Lying beyond is the cosy family room enjoying a double aspect with two windows seats and a cast iron fireplace. Lying off the kitchen is the utility/boot room with bespoke fitted shaker units offering storage space along with stainless steel sink. The cloakroom has a recess and plumbing for a washing machine with shelf above to accommodate a drier. From the utility room one can access the single garage which also benefits from direct access off the drive. In the corner is a wall mounted AGAR gas fired boiler.
FIRST FLOOR
Stairs rise to the first floor landing which runs along the front elevation of the cottage with all bedrooms radiating off. The main bedroom enjoys a double aspect lying at the end of the landing with fitted wardrobes and en-suite shower room. The three remaining double bedrooms are served by a well proportioned and part tiled family bathroom with panelled bath, wc, pedestal hand basin and glazed corner shower cubicle. An airing cupboard, accessed off the landing, houses hot water cylinder with slatted shelving above.
GARDEN AND GROUNDS
A five bar field gate opens onto a gravelled parking area edged by herbaceous borders. The gravelled drive gives way to a block paved area providing further parking and access to the integral garage. The paviours are partly edged by mature border along with semi-circular lawn with external boundaries defined by mature laurel hedging.
The rear cottage garden can be accessed from either side of the cottage via paved and gravelled paths and offers a perfect environment to wind down and relax from the stresses and strains of modern life. Lying close to the conservatory is a tiled seating terrace with steps up to the raised lawn enclosed by mature hedgerow boundaries and well stocked borders. The 10m x 5m swimming pool with side roman end is neatly positioned in the north west corner to benefit from the sun’s rays at all times of the day. The pool has a paved surround along with raised terracotta tiled terrace providing great outdoor space for both entertaining and relaxing. The whole pool area is enclosed by picket fencing and overlooking the paved terraces is a timber summerhouse with power and light connected. Lying behind the summerhouse is a timber shed housing the pool filtration equipment and to the side of the shed is an external gas fired boiler that requires replacing.
PROPERTY INFORMATION
Services: Metered mains water, electricity, gas and drainage are connected. Gas fired central heating to radiators. Pressurised hot water cylinder.
Broadband: Gigaclear fibre broadband is available in Blackmile Lane but not currently connected to the cottage.
Local Authority: North Northamptonshire Council
Tel.
Outgoings: Council Tax Band "G"
£3,484.35 for the year 2023/2024
EPC Rating: D
Tenure: Freehold
Photographs: Taken in the summer of 2021
Viewings: Strictly by appointment with Jackson-Stops
Tel:
Brochures
ParticularsCouncil TaxA payment made to your local authority in order to pay for local services like schools, libraries, and refuse collection. The amount you pay depends on the value of the property.Read more about council tax in our glossary page.
Band: G
Blackmile Lane, Grendon, Northamptonshire, NN7
NEAREST STATIONS
Distances are straight line measurements from the centre of the postcode- Wellingborough Station4.6 miles
About the agent
The year 2020 will be remembered for many things but for us, it will be the 100th year since the office was first opened in Bridge Street Northampton. Serving the local community in all aspects of property sales and lettings has earned us the trust from many clients in the past and we looking forward to assisting new clients in the future.
Industry affiliations



Notes
Staying secure when looking for property
Ensure you're up to date with our latest advice on how to avoid fraud or scams when looking for property online.
Visit our security centre to find out moreDisclaimer - Property reference NTH210245. The information displayed about this property comprises a property advertisement. Rightmove.co.uk makes no warranty as to the accuracy or completeness of the advertisement or any linked or associated information, and Rightmove has no control over the content. This property advertisement does not constitute property particulars. The information is provided and maintained by Jackson-Stops, Northampton. Please contact the selling agent or developer directly to obtain any information which may be available under the terms of The Energy Performance of Buildings (Certificates and Inspections) (England and Wales) Regulations 2007 or the Home Report if in relation to a residential property in Scotland.
*This is the average speed from the provider with the fastest broadband package available at this postcode. The average speed displayed is based on the download speeds of at least 50% of customers at peak time (8pm to 10pm). Fibre/cable services at the postcode are subject to availability and may differ between properties within a postcode. Speeds can be affected by a range of technical and environmental factors. The speed at the property may be lower than that listed above. You can check the estimated speed and confirm availability to a property prior to purchasing on the broadband provider's website. Providers may increase charges. The information is provided and maintained by Decision Technologies Limited. **This is indicative only and based on a 2-person household with multiple devices and simultaneous usage. Broadband performance is affected by multiple factors including number of occupants and devices, simultaneous usage, router range etc. For more information speak to your broadband provider.
Map data ©OpenStreetMap contributors.





