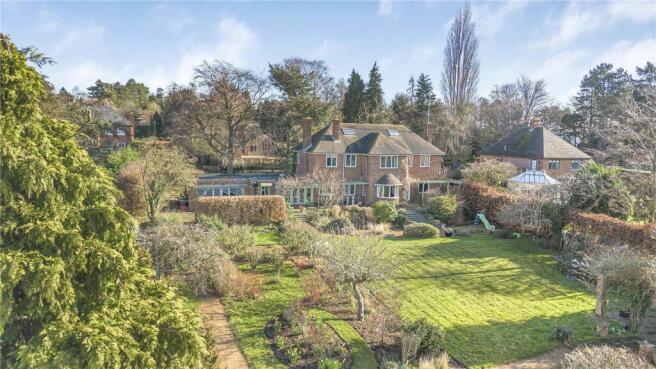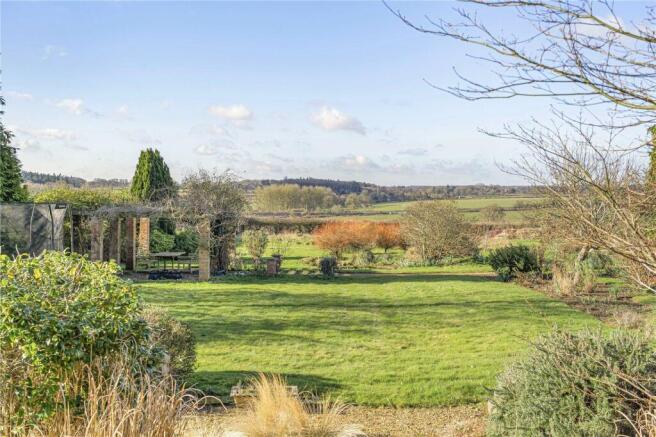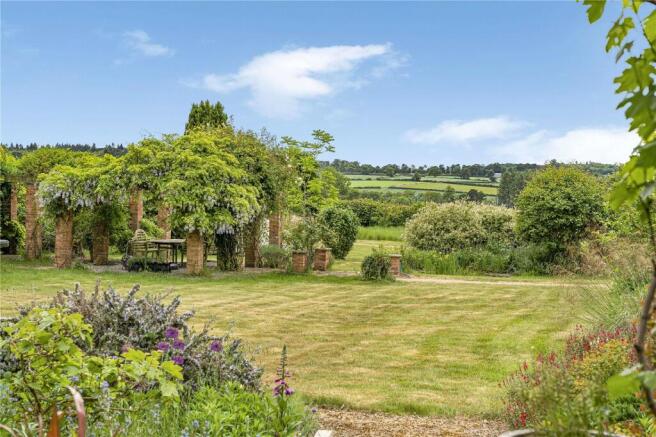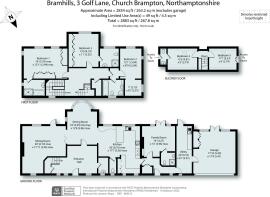
Golf Lane, Church Brampton, Northampton, NN6

- PROPERTY TYPE
Detached
- BEDROOMS
5
- BATHROOMS
4
- SIZE
2,834 sq ft
263 sq m
- TENUREDescribes how you own a property. There are different types of tenure - freehold, leasehold, and commonhold.Read more about tenure in our glossary page.
Freehold
Description
Bramhills occupies an attractive position in this most sought after location with glorious gardens and grounds extending to around 0.94 acres enjoying a westerly aspect adjoining fields with fabulous views over towards Harlestone Firs and within walking distance of the County Golf Club. It offers a unique opportunity for an individual to remodel or replace the existing property in arguably one of the sought-after and desirable villages in Northamptonshire.
The property is approached through a main door into the hall, having a solid oak staircase rising and turning to the first floor landing with cupboard below and original solid oak flooring. Off the hallway is the cloakroom with separate WC. The sitting room is of a dual aspect with an open brick fireplace, set in a tiled brick hearth with wooden mantel above, door to the rear garden terrace and original solid oak flooring. Access from here leads to the dining room with walk-in bay window to the rear aspect enjoying views of the garden, solid oak flooring and open access leading to the kitchen/breakfast room.
The kitchen/breakfast room comprises a generous range of fitted base and eye level units incorporating display shelving with recessed lighting, generous worktop areas with inset sink unit with feature electric four ring Aga with double oven and electric companion to side. Further features include recessed lighting to ceiling, bamboo flooring and windows to the front and rear aspect. A door from here leads to the inner lobby with a secondary entrance to the front and a further door that leads to the study/bedroom with double doors affording access to the paved terrace and garden beyond and access to its own en-suite wet room. Off the inner lobby is the useful utility room which is fitted with a range of base and eye level cupboards with door to the rear gardens and connecting door to the garage.
On the first floor there is a spacious landing with stairs rising to the second floor with storage cupboard. The main bedroom has windows to the rear aspect affording attractive views over formal gardens and countryside beyond with further window to the side aspect and a range of built-in wardrobes and access to the refitted en-suite bathroom. A generous second bedroom with a range of built-in wardrobes, again with a window to the rear aspect enjoying the views across the countryside with access to its own en-suite shower room. There is a further double bedroom with dressing area and a family bathroom.
On the second floor is a small landing area with access to two double bedrooms, both with Velux skylight windows, one of which has its own cloakroom with access to eaves storage areas.
OUTSIDE
Bramhills is approached by a gravelled in and out driveway with lawned areas, flower and shrub borders and maturing trees and outside lighting. Access to the rear garden is through a five bar side gate and there is hard standing next to a double attached garage having light and power with electric roller doors.
The whole plot extends to 0.94 acres and is attractively landscaped with the formal gardens largely laid to lawn with flower and shrub borders, retained by hedges and conifers with an attractive fixed pergola structure in the centre of the garden perfect for those BBQ's on a sunny lazy afternoon. There is a large kitchen garden along with small orchard to the side having apple specimens and a number of outbuildings including a greenhouse. The well established and landscaped gardens are an attractive feature to the property adjoining fields having a south westerly aspect with views over to Harlestone Firs.
PROPERTY INFORMATION
Services: Mains gas, electricity and metered water are connected. Boiler is gas fired served by a Megaflow hot water storage system.
Local Authority: West Northamptonshire Council
Tel.
Outgoings: Council Tax Band “G”
£3,904.20 for the year 2025/2026
EPC Rating: E
Tenure: Freehold
Viewings: Strictly by appointment with Jackson-Stops
Tel:
Brochures
Particulars- COUNCIL TAXA payment made to your local authority in order to pay for local services like schools, libraries, and refuse collection. The amount you pay depends on the value of the property.Read more about council Tax in our glossary page.
- Band: G
- PARKINGDetails of how and where vehicles can be parked, and any associated costs.Read more about parking in our glossary page.
- Garage,Driveway,Off street
- GARDENA property has access to an outdoor space, which could be private or shared.
- Yes
- ACCESSIBILITYHow a property has been adapted to meet the needs of vulnerable or disabled individuals.Read more about accessibility in our glossary page.
- Ask agent
Golf Lane, Church Brampton, Northampton, NN6
Add an important place to see how long it'd take to get there from our property listings.
__mins driving to your place
Get an instant, personalised result:
- Show sellers you’re serious
- Secure viewings faster with agents
- No impact on your credit score
Your mortgage
Notes
Staying secure when looking for property
Ensure you're up to date with our latest advice on how to avoid fraud or scams when looking for property online.
Visit our security centre to find out moreDisclaimer - Property reference NTH220282. The information displayed about this property comprises a property advertisement. Rightmove.co.uk makes no warranty as to the accuracy or completeness of the advertisement or any linked or associated information, and Rightmove has no control over the content. This property advertisement does not constitute property particulars. The information is provided and maintained by Jackson-Stops, Northampton. Please contact the selling agent or developer directly to obtain any information which may be available under the terms of The Energy Performance of Buildings (Certificates and Inspections) (England and Wales) Regulations 2007 or the Home Report if in relation to a residential property in Scotland.
*This is the average speed from the provider with the fastest broadband package available at this postcode. The average speed displayed is based on the download speeds of at least 50% of customers at peak time (8pm to 10pm). Fibre/cable services at the postcode are subject to availability and may differ between properties within a postcode. Speeds can be affected by a range of technical and environmental factors. The speed at the property may be lower than that listed above. You can check the estimated speed and confirm availability to a property prior to purchasing on the broadband provider's website. Providers may increase charges. The information is provided and maintained by Decision Technologies Limited. **This is indicative only and based on a 2-person household with multiple devices and simultaneous usage. Broadband performance is affected by multiple factors including number of occupants and devices, simultaneous usage, router range etc. For more information speak to your broadband provider.
Map data ©OpenStreetMap contributors.








