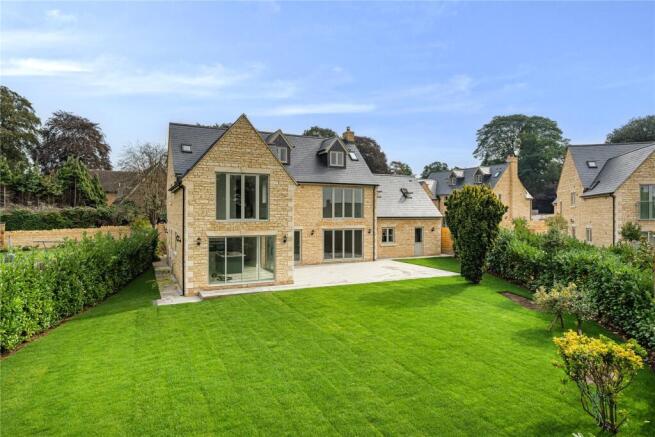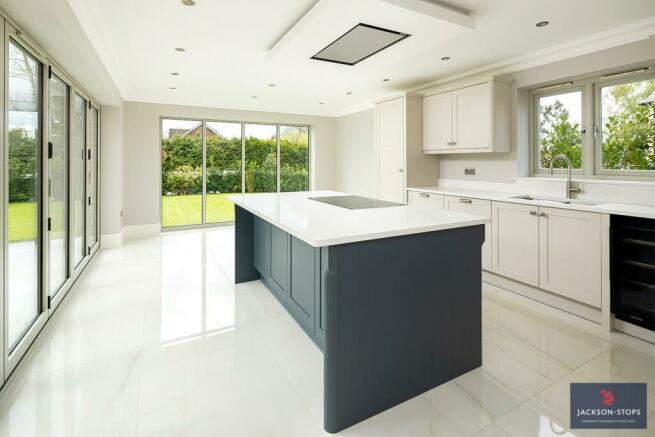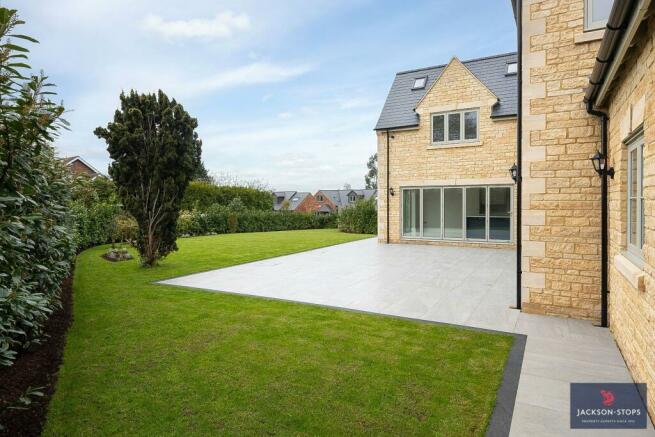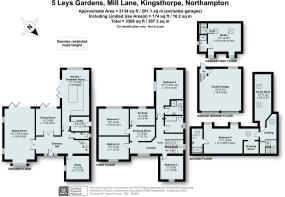
6 bedroom detached house for sale
Mill Lane, Kingsthorpe, Northampton, Northamptonshire, NN2

- PROPERTY TYPE
Detached
- BEDROOMS
6
- BATHROOMS
4
- SIZE
3,134 sq ft
291 sq m
- TENUREDescribes how you own a property. There are different types of tenure - freehold, leasehold, and commonhold.Read more about tenure in our glossary page.
Freehold
Description
Yew Tree House is a handsome newly constructed family residence, nestled within a prestigious development of similar homes close to the heart of Kingsthorpe village. Crafted from stone and with a slate roof, this property exemplifies an exceptional standard of construction, awaiting its first discerning occupants. Notably, the property boasts generously sized gardens, meticulously landscaped by the developers, offering a westerly sun orientation.
Upon crossing the threshold, an expansive entrance hall welcomes you with its gleaming polished tile flooring and elegantly adorned corniced plaster ceilings with cloakroom off. A handcrafted oak staircase ascends to the first floor, concealing a convenient understairs cupboard. Oak doors lead to all reception areas, including the sitting room, which boasts a dual aspect with bi-fold doors opening to the rear garden and a box bay window at the front with oak flooring and corniced ceilings enhance the room's allure. Adjacent, a dining room features polished tile flooring and bi-fold doors that open onto the rear patio, while a well-appointed study, with oak flooring, overlooks the front garden. Of particular note is the spacious kitchen/breakfast room, replete with a comprehensive range of painted units complemented by quartz countertops and a suite of Siemens appliances. This magnificent space enjoys full-length bi-fold doors on one side and a picture window overlooking the rear gardens. A central island/breakfast unit, crowned with an extractor fan, serves as the focal point. Polished tile floors grace the room, and a practical utility room, with its own garden access, completes the ground floor amenities.
Ascend to the first floor via the oak staircase to discover a spacious landing that leads to the second floor. The main bedroom with bi-fold doors, revealing a Juliet balcony, along with an adjoining dressing room and a generously proportioned en suite four-piece bathroom. Another guest bedroom on this floor boasts an en suite shower room and its own Juliet balcony, while two additional bedrooms share a family bathroom. The second floor unveils a sizeable bedroom with semi-vaulted ceilings, a dressing area, and an en suite shower room. A practical walk-in eaves storage area enhances functionality. Notably, a separate studio, accessed from the rear gardens and situated above the double garage, features its own en suite bathroom, making it an ideal space for accommodating guests or serving as a home office.
OUTSIDE
The property is elegantly approached via a private driveway, where access is granted through electric controlled sliding timber gates. These gates offer secure off-road parking, and the property is enclosed by an attractive stone walls.
The front garden is set to undergo professional landscaping, creating a charming entrance. There are convenient pathways on either side of the property that lead to the generously sized, southwest-facing rear gardens. These outdoor spaces are designed with both relaxation and entertainment in mind. A spacious patio area is perfect for hosting gatherings, while the ample lawn areas are enclosed by lush laurel hedging and adorned with flowering shrub borders, adding natural beauty to the setting.
For parking convenience, a block-paved area at the front of the property accommodates multiple vehicles. Additionally, the property features a double garage equipped with twin electrically controlled up-and-over doors. This garage provides secure parking and storage space. Furthermore, there is convenient access from the garage to the studio located above, offering flexibility and functionality for various uses.
PROPERTY INFORMATION
Services: All main services are connected to the property. Gas fired central heating system via a vented system.
Local: Authority: West Northamptonshire Council.
Tel.
Outgoings: Council Tax Band "TBC"
EPC Rating: B
Tenure: Freehold
Viewings: Strictly by appointment with Jackson-Stops Tel.
Brochures
Particulars- COUNCIL TAXA payment made to your local authority in order to pay for local services like schools, libraries, and refuse collection. The amount you pay depends on the value of the property.Read more about council Tax in our glossary page.
- Band: TBC
- PARKINGDetails of how and where vehicles can be parked, and any associated costs.Read more about parking in our glossary page.
- Garage,Driveway,Off street,Gated
- GARDENA property has access to an outdoor space, which could be private or shared.
- Yes
- ACCESSIBILITYHow a property has been adapted to meet the needs of vulnerable or disabled individuals.Read more about accessibility in our glossary page.
- Ask agent
Mill Lane, Kingsthorpe, Northampton, Northamptonshire, NN2
Add an important place to see how long it'd take to get there from our property listings.
__mins driving to your place
Get an instant, personalised result:
- Show sellers you’re serious
- Secure viewings faster with agents
- No impact on your credit score
Your mortgage
Notes
Staying secure when looking for property
Ensure you're up to date with our latest advice on how to avoid fraud or scams when looking for property online.
Visit our security centre to find out moreDisclaimer - Property reference NTH230064. The information displayed about this property comprises a property advertisement. Rightmove.co.uk makes no warranty as to the accuracy or completeness of the advertisement or any linked or associated information, and Rightmove has no control over the content. This property advertisement does not constitute property particulars. The information is provided and maintained by Jackson-Stops, Northampton. Please contact the selling agent or developer directly to obtain any information which may be available under the terms of The Energy Performance of Buildings (Certificates and Inspections) (England and Wales) Regulations 2007 or the Home Report if in relation to a residential property in Scotland.
*This is the average speed from the provider with the fastest broadband package available at this postcode. The average speed displayed is based on the download speeds of at least 50% of customers at peak time (8pm to 10pm). Fibre/cable services at the postcode are subject to availability and may differ between properties within a postcode. Speeds can be affected by a range of technical and environmental factors. The speed at the property may be lower than that listed above. You can check the estimated speed and confirm availability to a property prior to purchasing on the broadband provider's website. Providers may increase charges. The information is provided and maintained by Decision Technologies Limited. **This is indicative only and based on a 2-person household with multiple devices and simultaneous usage. Broadband performance is affected by multiple factors including number of occupants and devices, simultaneous usage, router range etc. For more information speak to your broadband provider.
Map data ©OpenStreetMap contributors.








