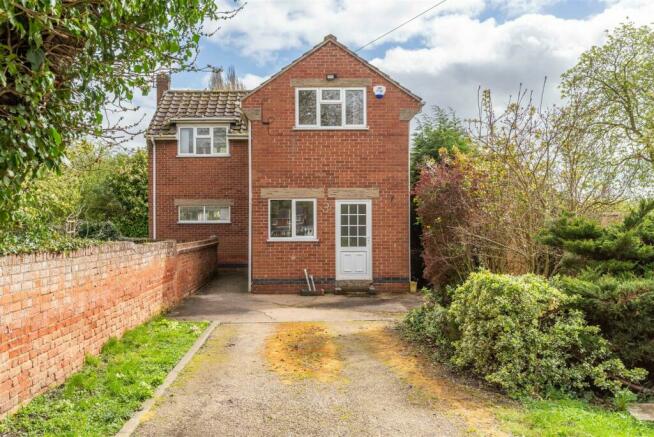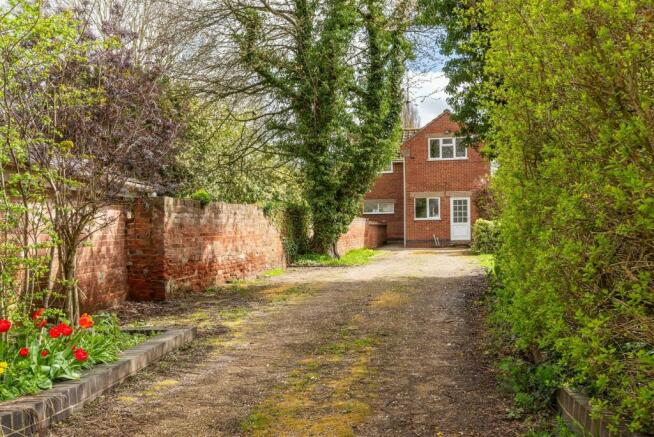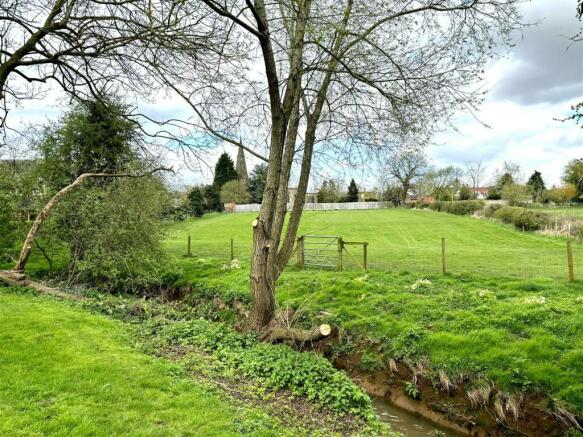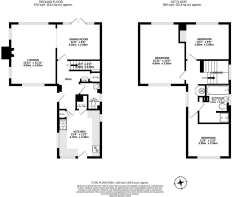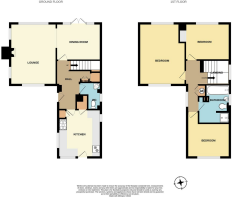
Lady Gate, Diseworth, Derby
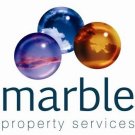
- PROPERTY TYPE
Detached
- BEDROOMS
3
- BATHROOMS
2
- SIZE
Ask agent
- TENUREDescribes how you own a property. There are different types of tenure - freehold, leasehold, and commonhold.Read more about tenure in our glossary page.
Freehold
Key features
- Currently set up as a dwelling but property has flexible usage
- Large Driveway
- Approximately 2 Acres of land
- Scenic enclosed rear Garden with stream
- 3 generous Bedrooms
- Large reception areas
- Sought after location
- Close to amenities
Description
Every room is generously sized and the property offers an abundance of natural light throughout. The accommodation is spread over two floors and includes Kitchen, downstairs Cloakroom, large Reception space, 3 double Bedrooms and Family Bathroom. The property has versatile usage as it has permission granted for usage as either a private dwelling (as it is currently set up as) or could easily be converted into office/research/development space.
Contact us for further information and viewing arrangements.
Planning Status - The property was built in 1969 and In May 2023 permission was granted for a change of usage from the exiting dwelling/office to flexible use as either a dwelling (C3 use) or Class E (offices/research and development use)
The property was used for a period as office premises but has now been reverted back to dwelling usage.
Approach - On the approach to the property itself is a large driveway offering ample driveway parking, access to the 'rear' Kitchen door and the 'front' door of the property which is accessed at the side of the property.
The land can be accessed either through the rear Garden of the property or via a separate entrance located next to the property.
Kitchen - 3.76 x 3.36 (12'4" x 11'0") - The Kitchen offers uPVC door leading to the Driveway of the property, tiled flooring, inbuilt appliances including Fridge/Freezer, Dishwasher and Leisure brand range cooker. There is space and plumbing for a washing machine, ample wall drawer and base units (one of which houses the Worcester boiler) with complimenting worktops, window to front aspect and window to side aspect.
Pantry - 1.14 x 0.90 (3'8" x 2'11") - A useful walk in cupboard/pantry offering shelves for storage.
Hallway - Having uPVC front door with glass side panel which allows an abundance of light into the space, radiator, carpeted flooring with doormat, access to downstairs Cloakroom, handy under stairs storage and stairs rising to first floor.
Downstairs Cloakroom - 2.14 x 1.68 (7'0" x 5'6") - Having window to side aspect, radiator, hand basin and W/C.
Dining Room - 3.50 x 2.90 (11'5" x 9'6" ) - Currently open-plan but could easily be converted to two separate spaces, having carpeted flooring throughout, the first reception space has double French doors leading out to the rear aspect, radiator and opens up to the second reception space
Lounge - 4.83m x 3.61m (15'10" x 11'10" ) - Having carpeted flooring, windows to the rear, side and front aspects of the property, radiator and feature fireplace.
Landing - Stairs rise to first floor landing which offers carpeted flooring, storage cupboard housing water tank and access to all Bedrooms and Family Bathroom.
Master Bedroom - 5.84 x 3.65 (19'1" x 11'11") - A generous double Bedroom having window to rear aspect offering wonderful countryside views and window to front aspect overlooking the 250 year old Baptist Chapel Churchyard (Which now houses Diseworth Heritage Trust), carpeted flooring, radiator and TV areal.
Bedroom Two - 3.98 x 2.88 (13'0" x 9'5") - Having window to rear aspect overlooking countryside views, carpeted flooring, cupboard space and radiator.
Bedroom Three - 3.58 x 3.36 (11'8" x 11'0") - Having window to front aspect, radiator and carpeted flooring.
Family Bathroom - 3.02 x 2.46 (9'10" x 8'0") - Having Bath and separate Shower Cubicle, hand basin, W/C and window to front aspect.
Rear Garden - A charming rear garden which is fenced off from the further land to make an enclosed space to enjoy.
The Garden offers country views in every direction, (if looking away from the property) to the left aspect is views over fields, the stream and the beautiful St Michael and All Angels Church in the distance, to the front aspect is the Rear Garden and views over the paddock and to the right aspect is also views over the paddock land.
The Garden itself is mainly laid to lawn but has a charming patio seating area overlooking the village stream that runs through part of the Garden. There is an abundance of greenery in the form of shrubs and trees and there's also a Greenhouse situated towards the boundary of the Garden. Access is also possible to the Stables and paddock beyond.
Paddock And Land - The property is to be sold with approximately 2 Acres of land which is a pleasant space surrounded by neighbouring paddock. The land currently houses Stables, hardstanding and a barn structure and also offers access to the village stream which runs through part of the land.
The land can currently be accessed via it's own entrance or through the rear Garden of the property.
Brochures
Lady Gate, Diseworth, DerbyBrochureCouncil TaxA payment made to your local authority in order to pay for local services like schools, libraries, and refuse collection. The amount you pay depends on the value of the property.Read more about council tax in our glossary page.
Ask agent
Lady Gate, Diseworth, Derby
NEAREST STATIONS
Distances are straight line measurements from the centre of the postcode- East Midlands Parkway Station4.3 miles
- Long Eaton Station5.2 miles
About the agent
Marble Property Services is an independent privately owned agent, located in the heart of the East Midlands, midway between Nottingham, Derby and Leicester, in Castle Donington home of East Midlands Airport and Donington Park Racetrack.
Formed in 2005 when an opportunity was spotted to sell New Homes and provide marketing services for developers of all sizes, Marble rapidly grew to include Second hand sales, lettings and property management, financial services, banking and land sales.</
Industry affiliations



Notes
Staying secure when looking for property
Ensure you're up to date with our latest advice on how to avoid fraud or scams when looking for property online.
Visit our security centre to find out moreDisclaimer - Property reference 33012868. The information displayed about this property comprises a property advertisement. Rightmove.co.uk makes no warranty as to the accuracy or completeness of the advertisement or any linked or associated information, and Rightmove has no control over the content. This property advertisement does not constitute property particulars. The information is provided and maintained by Marble Property Services, Castle Donington. Please contact the selling agent or developer directly to obtain any information which may be available under the terms of The Energy Performance of Buildings (Certificates and Inspections) (England and Wales) Regulations 2007 or the Home Report if in relation to a residential property in Scotland.
*This is the average speed from the provider with the fastest broadband package available at this postcode. The average speed displayed is based on the download speeds of at least 50% of customers at peak time (8pm to 10pm). Fibre/cable services at the postcode are subject to availability and may differ between properties within a postcode. Speeds can be affected by a range of technical and environmental factors. The speed at the property may be lower than that listed above. You can check the estimated speed and confirm availability to a property prior to purchasing on the broadband provider's website. Providers may increase charges. The information is provided and maintained by Decision Technologies Limited.
**This is indicative only and based on a 2-person household with multiple devices and simultaneous usage. Broadband performance is affected by multiple factors including number of occupants and devices, simultaneous usage, router range etc. For more information speak to your broadband provider.
Map data ©OpenStreetMap contributors.
