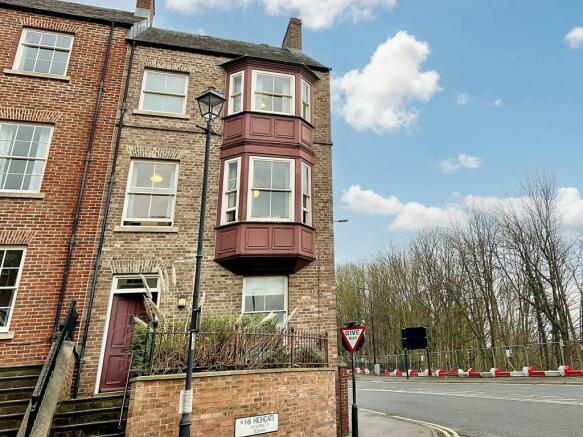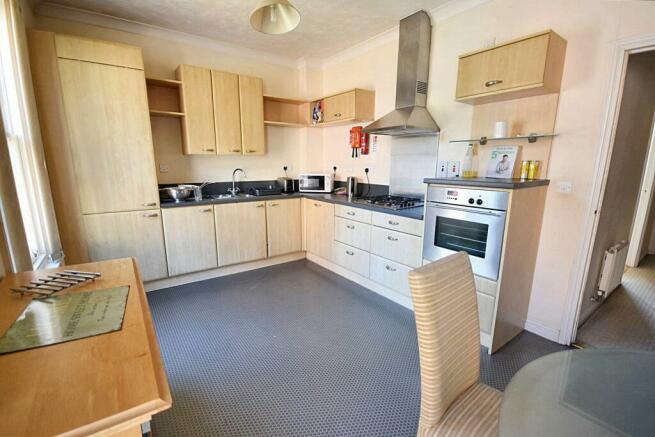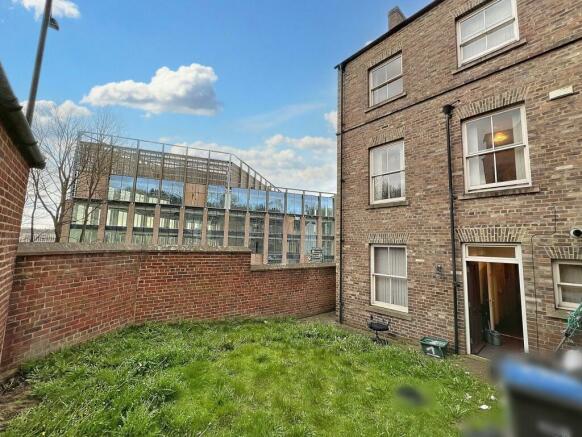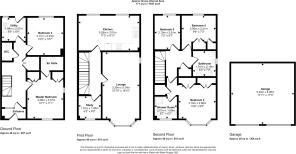Highgate, Durham, Durham, DH1 4GA

- SIZE
1,066 sq ft
99 sq m
Key features
- 5/6 bedroom townhouse
- Central town location
- Immaculate condition
- Garden and double garage
- HMO license and let for 2025
- 8% gross yield onvestment
Description
Pattinsons Estate Agents are proud to welcome to the market this impressive recently constructed three-storey 5/6 bedroom townhouse within the prestigious development of Highgate and located just a few minutes walk from Riverside and Durham city centre. The property has been let as an HMO and carries all the relevant licenses and is already let for the next academic year providing a superb and truly hands off investment of £43,000 per annum which is a gross yield of 8%.
The accommodation briefly comprises of the following accommodation:- To the first floor- entrance hallway; utility room, cloakroom WC and 2 bedrooms one of which has an en-suite shower room. To the first floor:-eat-in kitchen; large lounge and office/bedroom 6. To the top floor 3 bedrooms one of which has an en-suite shower room, and a separate bathroom. Externally there is a garden to the rear and a double garage.
Durham Cathedral and Castle sit on top of a rocky outcrop, the very reason for Durham’s construction on this site. Durham Cathedral is one of only 33 UNESCO World Heritage Sites in the UK. Dating back to 1093 it was built to house the remains of St Cuthbert and developed into a thriving monastery and fortress for the infamous Prince Bishops'. Brimming with history, Durham is packed with narrow medieval streets and some lovely independent shops offering everything from bespoke jewelry to designer fashion.
Durham University is Ranked 7th in the Guardian University Guide 2024 and is consistently placed among the top 10 universities in the UK according to three prestigious league tables: the Complete University Guide, the Times and Sunday Times Good University Guide, and now the Guardian University Guide.
Durham city centre is only two miles from the A1(M). There are several express coach services daily from most major cities. Durham is well served by both regional express services and the local bus network. From the city bus station - a short walk from the railway station - a bus service runs every 15 minutes past the Colleges on South Road.
An early viewing is recommended to appreciate the quality of accommodation on offer.
Location
Durham Cathedral and Castle sit on top of a rocky outcrop, the very reason for Durham’s construction on this site. Durham Cathedral is one of only 33 UNESCO World Heritage Sites in the UK. Dating back to 1093 it was built to house the remains of St Cuthbert and developed into a thriving monastery and fortress for the infamous Prince Bishops'. Brimming with history, Durham is packed with narrow medieval streets and some lovely independent shops offering everything from bespoke jewelry to designer fashion.
Durham University is Ranked 7th in the Guardian University Guide 2024 and is consistently placed among the top 10 universities in the UK according to three prestigious league tables: the Complete University Guide, the Times and Sunday Times Good University Guide, and now the Guardian University Guide.
Durham city centre is only two miles from the A1(M). There are several express co...
Accommodation
The accommodation briefly comprises of the following accommodation:- To the first floor- entrance hallway; utility room, cloakroom WC and 2 bedrooms one of which has an en-suite shower room. To the first floor:-eat-in kitchen; large lounge and office/bedroom 6. To the top floor 3 bedrooms one of which has an en-suite shower room, and a separate bathroom. Externally there is a garden to the rear and a double garage.
Front of Property
An impressive three- story townhouse located moments away from the Durham town centre. The style of this recently built townhouse is mock Victorian with two bay windows one on the first floor and one on the second floor. The property benefits from Victorian type double glazed sash type windows. Steps from the road lead up to a small courtyard area enclosed with wrought iron railings and from here you access the property.
Hallway and Stairs
The welcoming entrance hallway is neutrally decorated and features traditional colonial style banisters and handrail to the staircase throughout. The hallway on the ground floor has a understairs cloakroom WC with pedestal sink and low level WC and a coat cupboard. There is a centrally heated radiator and the stairs and landings are fully carpeted throughout
Bedroom 1
Bedroom 1 is located off the ground floor entrance hallway and has two windows one that face the front and another to the side of the property. The room has space for a double bed, chest of drawers/ bedside tables etc. and has a built in wardrobe. The room has a centrally heated radiator and is fully carpeted throughout
Bedroom 1 En-suite
Off bedroom 1 is the en-suite shower room. There is a shower enclosure with thermostatically controlled mixer shower over together with low level WC and pedestal sink. The floors are a contrasting vinyl and the shower enclosure and wall behind WC and sink are tiled with mosaic effect tiles. Above the sink is a large inset mirror and there is a centrally heated radiator
Bedroom 2
Bedroom 2 overlooks the rear garden and has space for a double bed and wardrobe/chest of drawers. The room has a centrally heated radiator and is fully carpeted throughout.
Utility Room
At the rear of the entrance hallway is the utility room. There is a window and door that leads to the rear garden and garage. There are a range of modern off white wall and base units with a contrasting laminate worktop over with sink with drainer and tiled splashback. There is space for a washing machine and tumble dryer under and the floor has been fitted with vinyl flooring which matches the colour of the worktop and has been recently installed.
Eat-in Kitchen
The kitchen is located to the rear of the property on the first floor and has space for a breakfasting table. The kitchen is well equipped and has a range of wall and bass units. In terms of appliances, there is a good sized fridge freezer, a built-in oven and hob with extractor hood over and sink with draining board. There are contrasting worktops and the floors are a dark vinyl throughout which has been recently installed.
Study/bedroom 6
To the front on the first floor is the study which has a large sash window facing the front of the property. This could be used a spare single bedroom. The room has a centrally heated radiator and is fully carpeted throughout.
Bathroom
The main bathroom is located on the top floor of the property and has a window facing the side of the property. There is a fitted bath with glass screen and electric shower over. There is also a low level W.C and pedestal sink. The area above the bath, behind the sink and the WC are fully tiled and the floors are fitted with tiled effect vinyl throughout.
Living Room
On the first floor there is the large lounge with windows facing the front and side of the property. There is space for 2 large sofas coffee table and extra seating in the bay as required. The lounge also has a fireplace with a fire surround and heath. The room has a centrally heated radiator and the floors are fully carpeted throughout.
Bedroom 3
Bedroom 3 is located on the top floor of the property and has a window overlooking the rear of the property. There is space for a double bed, wardrobe/chest of drawers and desk. The room has a centrally heated radiator and is fully carpeted throughout.
Bedroom 4
Bedroom 4 is located on the top floor next to the bathroom and has a window facing the rear of the property. There is space for double bed chest of drawers/wardrobe and desk. The room has a centrally heated radiator and is fully carpeted throughout.
Bedroom 5
On the top floor facing the front of the property is bedroom 5 which has a built-in wardrobe and en-suite shower room. The room has space for double bed, bedside table and desk. The room has a centrally heated radiator and is fully carpeted throughout.
En-suite Shower Room To Bedroom 5
The en-suite shower room is for bedroom 5 and has a window overlooking the front of the property. There is a shower enclosure with mixer shower valve over along with a pedestal sink and low level W.C. The shower area is fully tiled and the floors are fitted with a vinyl floor covering throughout.
Rear garden
To the rear of the property accessed via the utility or the rear lane is the rear garden. The garden is fully laid to lawn, is fully brick and fence enclosed and has a gate to access the rear lane and the garage.
Double Garage
Accessed from the rear lane and the rear garden is the double garage which has 2 garage doors and would fit 2 average sized cars. There is power and lighting.
Rental Details
The property has been let as an HMO and carries all the relevant licenses and is already let for the next academic year providing a superb and truly hands off investment of £43,000 per annum which is a gross yield of 8%.
Tenure
Leasehold. Title number DU255808.
Date : 20 September 2002
Term : 999 years from 1 May 2001
EPC
Available upon request (rating C).
Council Tax
Band F.
Additional Information
For further information please contact our office direct on , or alternatively via e-mail on . With regards to viewing the subject property, this is to be done strictly by appointment through Keith Pattinson Commercial department. Please contact us to arrange an internal inspection, or to register your interest.
Auctioneers Additional Comments
Pattinson Auction are working in Partnership with the marketing agent on this online auction sale and are referred to below as 'The Auctioneer'.
Please be aware that any inquiry, bid or viewing of the subject property will require your details to be shared between both the marketing agent and The Auctioneer in order that all matters can be dealt with effectively.
This auction lot is being sold either by, conditional (Modern) or unconditional (Traditional) auction terms and overseen by the auctioneer in partnership with the marketing agent.
The property is available to be viewed strictly by appointment only via the Marketing Agent or The Auctioneer. Bids can be made via The Auctioneers or the Marketing Agents website.
Auctioneers Additional Comments
Your details may be shared with additional service providers via the marketing agent and/or The Auctioneer.
A Legal Pack associated with this particular property is available to view upon request and contains details relevant to the legal documentation enabling all interested parties to make an informed decision prior to bidding. The Legal Pack will also outline the buyers' obligations and sellers' commitments. It is strongly advised that you seek the counsel of a solicitor prior to proceeding with any property and/or Land Title purchase.
In order to submit a bid upon any property being marketed by The Auctioneer, all bidders/buyers will be required to adhere to a verification and identity process in accordance with Anti Money Laundering procedures.
Auctioneers Additional Comments
In order to secure the property and ensure commitment from the seller, upon exchange of contracts the successful bidder will be expected to pay a non-refundable deposit of 5% of the purchase price of the lot subject to any special conditions detailed in the legal pack. The deposit will be a contribution to the purchase price. A non-refundable reservation fee may also be payable upon agreement of sale (Details of which can be obtained from the auctioneers website). The Reservation Fee is in addition to the agreed purchase price and consideration should be made by the purchaser in relation to any Stamp Duty Land Tax liability associated with overall purchase costs.
Both the Marketing Agent and The Auctioneer may believe it necessary or beneficial to the customer to pass your details to third party service suppliers, from which a referral fee may be obtained. There is no requirement or indeed obligation to use these recommended suppliers or services.
Brochures
BrochureTenure: Leasehold You buy the right to live in a property for a fixed number of years, but the freeholder owns the land the property's built on.Read more about tenure type in our glossary page.
For details of the leasehold, including the length of lease, annual service charge and ground rent, please contact the agent
Council TaxA payment made to your local authority in order to pay for local services like schools, libraries, and refuse collection. The amount you pay depends on the value of the property.Read more about council tax in our glossary page.
Ask agent
Highgate, Durham, Durham, DH1 4GA
NEAREST STATIONS
Distances are straight line measurements from the centre of the postcode- Durham Station0.1 miles
About the agent
Notes
Staying secure when looking for property
Ensure you're up to date with our latest advice on how to avoid fraud or scams when looking for property online.
Visit our security centre to find out moreDisclaimer - Property reference 452430. The information displayed about this property comprises a property advertisement. Rightmove.co.uk makes no warranty as to the accuracy or completeness of the advertisement or any linked or associated information, and Rightmove has no control over the content. This property advertisement does not constitute property particulars. The information is provided and maintained by Pattinsons, Pattinsons Commercial North East. Please contact the selling agent or developer directly to obtain any information which may be available under the terms of The Energy Performance of Buildings (Certificates and Inspections) (England and Wales) Regulations 2007 or the Home Report if in relation to a residential property in Scotland.
Auction Fees: The purchase of this property may include associated fees not listed here, as it is to be sold via auction. To find out more about the fees associated with this property please call Pattinsons, Pattinsons Commercial North East on 0191 743 9260.
*Guide Price: An indication of a seller's minimum expectation at auction and given as a “Guide Price” or a range of “Guide Prices”. This is not necessarily the figure a property will sell for and is subject to change prior to the auction.
Reserve Price: Each auction property will be subject to a “Reserve Price” below which the property cannot be sold at auction. Normally the “Reserve Price” will be set within the range of “Guide Prices” or no more than 10% above a single “Guide Price.”
*This is the average speed from the provider with the fastest broadband package available at this postcode. The average speed displayed is based on the download speeds of at least 50% of customers at peak time (8pm to 10pm). Fibre/cable services at the postcode are subject to availability and may differ between properties within a postcode. Speeds can be affected by a range of technical and environmental factors. The speed at the property may be lower than that listed above. You can check the estimated speed and confirm availability to a property prior to purchasing on the broadband provider's website. Providers may increase charges. The information is provided and maintained by Decision Technologies Limited. **This is indicative only and based on a 2-person household with multiple devices and simultaneous usage. Broadband performance is affected by multiple factors including number of occupants and devices, simultaneous usage, router range etc. For more information speak to your broadband provider.
Map data ©OpenStreetMap contributors.




