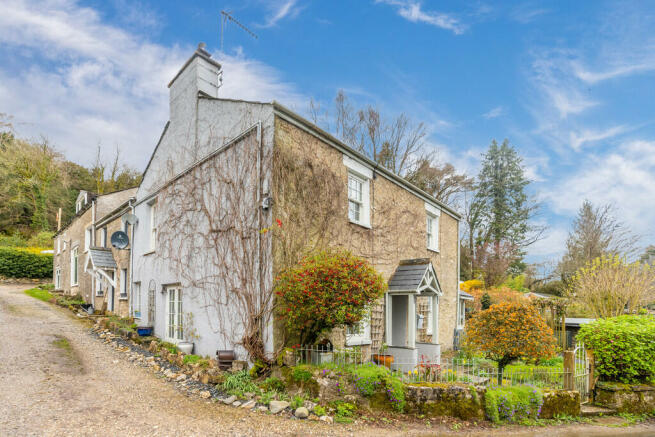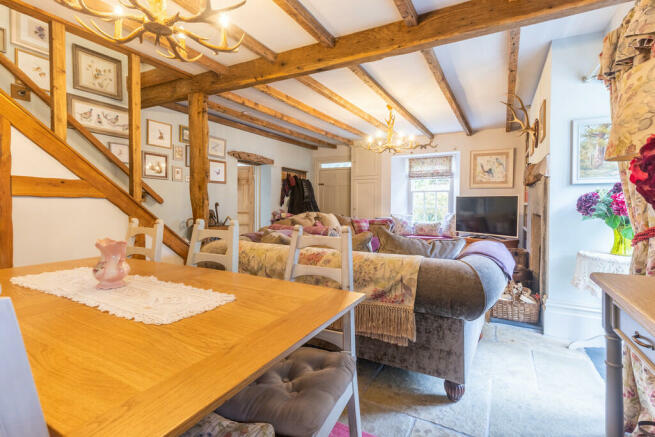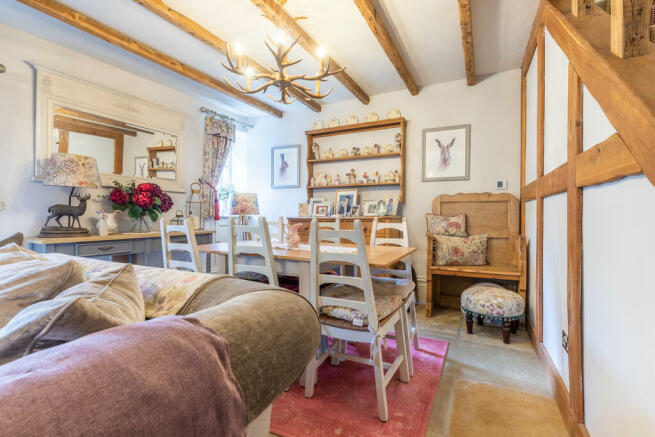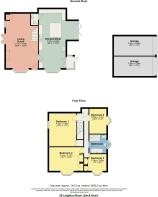Whinscar House, 28 Leighton Beck Road, Slack Head, LA7 7AX

- PROPERTY TYPE
Cottage
- BEDROOMS
4
- BATHROOMS
1
- SIZE
Ask agent
- TENUREDescribes how you own a property. There are different types of tenure - freehold, leasehold, and commonhold.Read more about tenure in our glossary page.
Freehold
Key features
- Immaculately Presented Four Bedroom Cottage
- Traditional Features Throughout
- Generous Living Spaces
- Attractive, Rural Location
- Detached Double Garage and Parking
- Magnificent Array of Walks Accessible from the Doorstep
- Stylish Kitchen Diner with Bifold Doors
- Generous Plot with Well Maintained Garden
- Outdoor Summerhouse Bar
- Superfast 60 Mbps Broadband Available*
Description
Location The picturesque Cumbrian village of Slack Head is located within the Silverdale and Arnside designated Area of Outstanding Natural Beauty situated just outside the historic village of Beetham with an array of fantastic walks on your doorstep, including The Fairy Steps and Dallam Park. Slack Head has thriving community to include The Wheatsheaf public house, primary school (rated GOOD by Ofsted), community church and the well respected Beetham garden centre with superb cafe.
Slack Head is just over one mile away from Milnthorpe which benefits from Booths supermarket, two pubs, Spar and several independent shops and eateries to choose from. There is also Dallam High school a primary school and a range of clubs and activities to choose from.
Property Overview Nestled in the serene surroundings, this picturesque modern cottage is a true gem waiting to be discovered. Whinscar House has been meticulously designed and is a perfect blend of historic features and modern touches, this home has plenty on offer for a range of buyers, particularly those looking for a rural lifestyle in a home like no other.
Step through the gate into the beautifully presented garden, the idyllic welcome to this wonderful home. Enter into the living room, boasting pleasing proportions and a window to the front with a cosy window seat. Characteristic beams and add to the rustic charm, while the focal point of the room is the delightful stone inglenook fireplace housing a log burner.
Follow the underfloor heated stone floor into the heart of this home, where the kitchen awaits as the epitome of modern elegance with a touch of cottage warmth. Immaculately presented, the sleek design and contemporary aesthetic make it a versatile space for both cooking and entertaining, while the bifold doors flood the room with natural light and provide a picturesque view of the surrounding landscape.
The spacious kitchen features a range of premium amenities, including a six-burner Smeg oven, a white ceramic sink, built-in fridge, bins and integrated washing machine and dryer, while the centre island provides ample workspace for culinary adventures. There is also the added bonus of the hidden pantry, a treasure trove of storage space for all your kitchen essentials. Organise your ingredients and kitchen gadgets with ease, keeping everything within reach yet neatly tucked away from sight.
The understairs has also been transformed into a quirky downstairs toilet complete with tongue and groove panelling, pristine white toilet and sink. Adjacent to the kitchen, you'll find a handy porch that serves as the perfect transition space after a day of exploring the surrounding walks. Hang your coats, store your muddy boots, in this practical area that keeps your home organized.
Head up to the meticulously crafted first floor, boasting four generously sized and beautifully presented bedrooms. Each bedroom has been optimally planned to maximize storage capacity without compromising on aesthetics. The characteristic wallpaper adds a touch of personality and warmth to each room, creating a cosy atmosphere that you'll love coming home to. The charming fitted wardrobes in three of the bedrooms not only enhance the visual appeal of the space but also provide ample storage solutions to keep your belongings organized and easily accessible.
Step into luxury with the elegant four-piece bathroom suite, featuring a striking free-standing bath, separate shower, and a stylish vanity sink. This exceptional space is designed to provide a haven of relaxation and sophistication, offering a perfect blend of modern design, complete with white tile surround. The focal point of the bathroom is the exquisite free-standing bath, inviting you to unwind and indulge. The separate shower adds convenience and versatility, while the chic vanity sink enhances the overall aesthetic of the room, combining functionality with style.
Outside & Parking Externally, the deceptively spacious, enclosed garden is an enchanting haven designed for keen gardeners, with pathways leading to each element, whether you're cultivating a vegetable patch, tending to the well-stocked flowers or relaxing on the perfectly maintained decked area by the outdoor bar shed. This idyllic property offers a perfect blend of natural beauty and outdoor entertainment.
There is also an added bonus of a fantastic detached double garage to the rear of the property, both garages are complete with power and light and provide parking for two vehicles.
Directions From Milnthorpe, follow the A6 towards Carnforth. Turn right after the Paper Mill into Beetham and follow the road past The Wheatsheaf pub and up the hill. Proceed round the corner and follow up the hill where 28 Leighton Beck Road is located on the right hand side.
What3Words ///perfectly.conductor.hint
Accommodation with approximate dimensions
Living Room 25' 6" x 13' 9" (7.77m x 4.19m)
Kitchen 25' 6" x 11' 6" (7.77m x 3.51m)
Bedroom One 14' 2" x 11' 7" (4.32m x 3.53m)
Bedroom Two 14' 8" x 10' 2" (4.47m x 3.1m)
Bedroom Three 9' 6" x 7' 11" (2.9m x 2.41m)
Bedroom Four 10' 7" x 7' 4" (3.23m x 2.24m)
Garages 17' 8" x 8' 4" (5.38m x 2.54m)
Property Information
Services Mains gas, electricity and septic tank drainage.
Council Tax Band E - Westmorland & Furness Council
Tenure Freehold. Vacant possession upon completion.
Viewings Strictly by appointment with Hackney & Leigh Arnside Office.
Energy Performance Certificate The full Energy Performance Certificate is available on our website and also at any of our offices.
Brochures
Brochure- COUNCIL TAXA payment made to your local authority in order to pay for local services like schools, libraries, and refuse collection. The amount you pay depends on the value of the property.Read more about council Tax in our glossary page.
- Band: E
- PARKINGDetails of how and where vehicles can be parked, and any associated costs.Read more about parking in our glossary page.
- Garage
- GARDENA property has access to an outdoor space, which could be private or shared.
- Yes
- ACCESSIBILITYHow a property has been adapted to meet the needs of vulnerable or disabled individuals.Read more about accessibility in our glossary page.
- Ask agent
Whinscar House, 28 Leighton Beck Road, Slack Head, LA7 7AX
NEAREST STATIONS
Distances are straight line measurements from the centre of the postcode- Arnside Station2.0 miles
- Silverdale Station2.6 miles
About the agent
Hackney & Leigh have been specialising in property throughout the region since 1982. Our attention to detail, from our Floorplans to our new Property Walkthrough videos, coupled with our honesty and integrity is what's made the difference for over 30 years.
We have over 50 of the region's most experienced and qualified property experts. Our friendly and helpful office team are backed up by a whole host of dedicated professionals, ranging from our valuers, viewing team to inventory clerk
Industry affiliations



Notes
Staying secure when looking for property
Ensure you're up to date with our latest advice on how to avoid fraud or scams when looking for property online.
Visit our security centre to find out moreDisclaimer - Property reference 100251029784. The information displayed about this property comprises a property advertisement. Rightmove.co.uk makes no warranty as to the accuracy or completeness of the advertisement or any linked or associated information, and Rightmove has no control over the content. This property advertisement does not constitute property particulars. The information is provided and maintained by Hackney & Leigh, Arnside. Please contact the selling agent or developer directly to obtain any information which may be available under the terms of The Energy Performance of Buildings (Certificates and Inspections) (England and Wales) Regulations 2007 or the Home Report if in relation to a residential property in Scotland.
*This is the average speed from the provider with the fastest broadband package available at this postcode. The average speed displayed is based on the download speeds of at least 50% of customers at peak time (8pm to 10pm). Fibre/cable services at the postcode are subject to availability and may differ between properties within a postcode. Speeds can be affected by a range of technical and environmental factors. The speed at the property may be lower than that listed above. You can check the estimated speed and confirm availability to a property prior to purchasing on the broadband provider's website. Providers may increase charges. The information is provided and maintained by Decision Technologies Limited. **This is indicative only and based on a 2-person household with multiple devices and simultaneous usage. Broadband performance is affected by multiple factors including number of occupants and devices, simultaneous usage, router range etc. For more information speak to your broadband provider.
Map data ©OpenStreetMap contributors.




