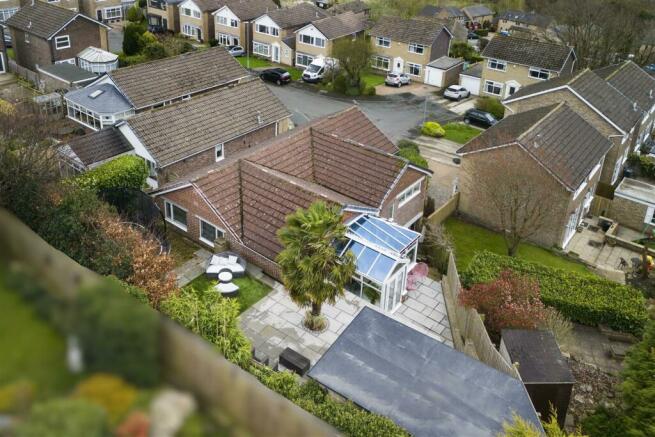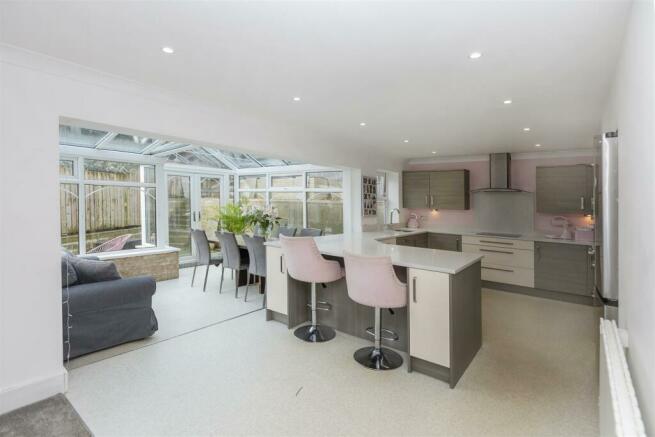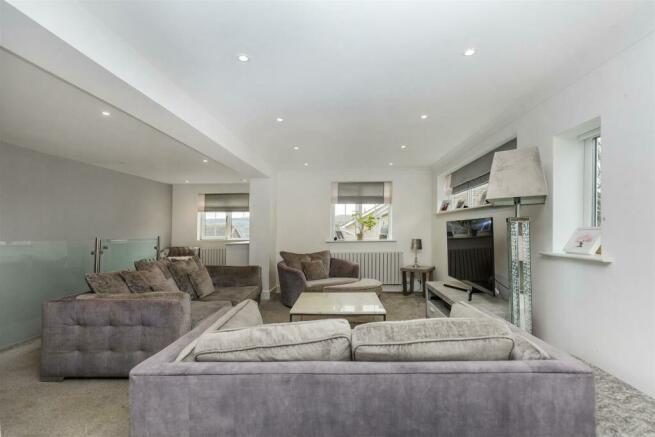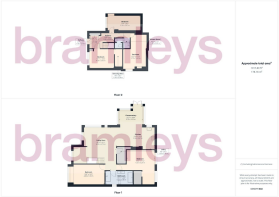
Templars Close, Greetland, Halifax

- PROPERTY TYPE
Detached
- BEDROOMS
5
- BATHROOMS
2
- SIZE
Ask agent
- TENUREDescribes how you own a property. There are different types of tenure - freehold, leasehold, and commonhold.Read more about tenure in our glossary page.
Freehold
Key features
- SUBSTANTIAL 5 BEDROOMED DETACHED PROPERTY
- OPEN PLAN FAMILY LIVING
- CUL-DE-SAC POSITION
- POPULAR RESIDENTIAL LOCATION WITHIN GREETLAND
- FAR REACHING VIEWS TO FRONT
- GARDENS & SUMMERHOUSE
Description
Ground Floor: -
Entrance Hallway - Having wood effect laminate flooring, central heating radiator and a built in storage cupboard.
Bedroom 2 - 5.23m x 3.78m (17'2 x 12'5) - A generously sized double bedroom having a central heating radiator and uPVC window.
Bedroom 4 - 3.99m x 3.05m (13'1 x 10'0) - Positioned to the front of the property and having a uPVC window, central heating radiator and a walk in dressing area.
Bedroom 5 - 5.28m x 2.46m (17'4 x 8'1) - Another generous room which could be utilised as a bedroom or reception room. Having a uPVC window to the front elevation and central heating radiator.
Shower Room - A modern shower room servicing the ground floor bedrooms. Having a walk in shower unit with low flush wc and hand wash basin set to vanity storage. Having a ladder style heated towel rail and extractor.
First Floor: -
Living Area - 6.73m x 6.63m max (22'1 x 21'9 max) - A fantastic open plan family living space having plenty of natural light, with 4 uPVC windows, the front benefitting from far reaching views and 2 central heating radiators.
Kitchen Area - 5.94m x 3.40m max (19'6 x 11'2 max) - A spacious and modern family breakfast kitchen having a range of contemporary matching wall and base units with quartz working surfaces and incorporating a breakfast bar. Having a 1.5 bowl stainless steel undermount sink, integrated dishwasher, double oven, built in microwave, 4 ring electric hob and fitted extractor canopy. Having space for an American style fridge/freezer, central heating radiator, uPVC window and being open plan to the conservatory.
Conservatory - 3.68m x 3.25m max (12'1 x 10'8 max) - A uPVC double glazed conservatory with glazed roof, currently used as a living dining area and enjoying views onto the gardens.
Utility - 2.46m x 1.37m (8'1 x 4'6) - Fitted with base units and working surface and having space and plumbing for an automatic washing machine.
Bedroom 1 - 5.23m x 4.32m max (17'2 x 14'2 max) - A generous double bedroom situated at the rear of the property with a walk in dressing areas, 2 uPVC windows and central heating radiator.
Bedroom 3 - 4.78m x 3.18m (15'8 x 10'5) - Having a uPVC window enjoying far reaching views to the front, with central heating radiator and wood effect laminate flooring.
House Bathroom - A stunning and luxurious bathroom having a freestanding bathtub with mixer tap, double hand wash basins set to vanity and a large walk in shower enclosure which is tiled with thermostatic rain style shower. Having complementary tiling to the floor, a ladder style heated towel rail, uPVC window and extractor fan.
Outside: - To the front of the property a generous driveway provides ample off road parking. Having access to both sides of the property leading to the rear. The gardens comprise of a range of tiered paved areas that extend from the side to the rear and to the rear is a modern summerhouse with bi-fold doors, power and light.
Boundaries & Ownerships: - The boundaries and ownerships have not been checked on the title deeds for any discrepancies or rights of way. All prospective purchasers should make their own enquiries before proceeding to exchange of contracts.
Directions: - Leave Elland via Victoria Road, proceed up the road and bear right on the bend continuing along Long Wall to the junction with Saddleworth Road. At the junction bear left onto Saddleworth Road and proceed down the hill to the traffic lights in West Vale, at the traffic lights continue straight ahead continuing along Saddleworth Road into the village of Greetland. After passing the junior and infant school on the left hand side make a right hand turning into Sunnybank Drive. Continue up Sunnybank Drive and at the junction at the top bear left onto Sunnybank Road, continue along this road which leads into Templars Close, bear immediately left and continue to the end of the cul-de-sac where the property can be found to the right hand side and identified by a Bramleys for sale board.
Tenure: - Freehold
Council Tax Band: - Band D
Mortgages: - Bramleys have partnered up with a small selection of independent mortgage brokers who can search the full range of mortgage deals available and provide whole of the market advice, ensuring the best deal for you. YOUR HOME IS AT RISK IF YOU DO NOT KEEP UP REPAYMENTS ON A MORTGAGE OR OTHER LOAN SECURED ON IT.
Online Conveyancing Services: - Available through Bramleys in conjunction with leading local firms of solicitors. No sale no legal fee guarantee (except for the cost of searches on a purchase) and so much more efficient. Ask a member of staff for details.
Brochures
Templars Close, Greetland, HalifaxBrochureCouncil TaxA payment made to your local authority in order to pay for local services like schools, libraries, and refuse collection. The amount you pay depends on the value of the property.Read more about council tax in our glossary page.
Band: D
Templars Close, Greetland, Halifax
NEAREST STATIONS
Distances are straight line measurements from the centre of the postcode- Sowerby Bridge Station2.0 miles
- Halifax Station2.5 miles
- Brighouse Station4.0 miles
About the agent
Here at Bramleys, Elland we strive to provide the highest levels of professionalism, delivered in a friendly and approachable manner. Our highly experienced and ethical team of staff are qualified in Estate Agency and have extensive knowledge of the areas we serve and beyond. From the initial point of contact, right the way through to completion of your sale or purchase, we focus strongly on customer service and providing excellent quality, traditional estate agency, which includes accurate v
Notes
Staying secure when looking for property
Ensure you're up to date with our latest advice on how to avoid fraud or scams when looking for property online.
Visit our security centre to find out moreDisclaimer - Property reference 33013506. The information displayed about this property comprises a property advertisement. Rightmove.co.uk makes no warranty as to the accuracy or completeness of the advertisement or any linked or associated information, and Rightmove has no control over the content. This property advertisement does not constitute property particulars. The information is provided and maintained by Bramleys, Elland. Please contact the selling agent or developer directly to obtain any information which may be available under the terms of The Energy Performance of Buildings (Certificates and Inspections) (England and Wales) Regulations 2007 or the Home Report if in relation to a residential property in Scotland.
*This is the average speed from the provider with the fastest broadband package available at this postcode. The average speed displayed is based on the download speeds of at least 50% of customers at peak time (8pm to 10pm). Fibre/cable services at the postcode are subject to availability and may differ between properties within a postcode. Speeds can be affected by a range of technical and environmental factors. The speed at the property may be lower than that listed above. You can check the estimated speed and confirm availability to a property prior to purchasing on the broadband provider's website. Providers may increase charges. The information is provided and maintained by Decision Technologies Limited.
**This is indicative only and based on a 2-person household with multiple devices and simultaneous usage. Broadband performance is affected by multiple factors including number of occupants and devices, simultaneous usage, router range etc. For more information speak to your broadband provider.
Map data ©OpenStreetMap contributors.





