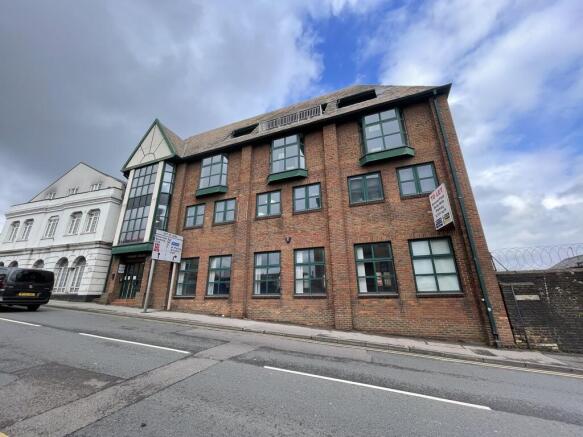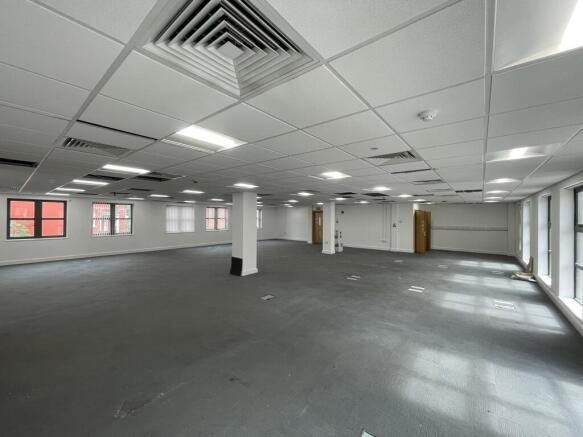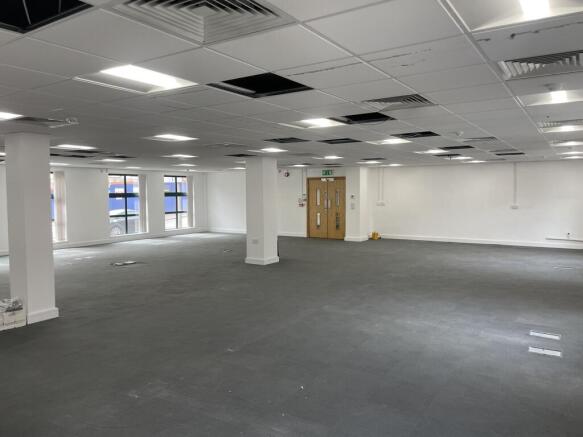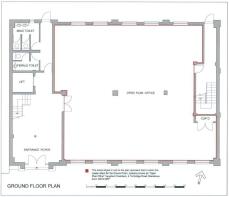Vaughan Chambers, (Ground Floor), 4 Tonbridge Road, Maidstone, Kent, ME16 8RP
- SIZE AVAILABLE
2,151 sq ft
200 sq m
- SECTOR
Office to lease
Lease details
- Lease available date:
- Ask agent
Key features
- Raised Access Floors
- LED Lighting
- Comfort Cooling & Heating
- Passenger Lift
- 7 Car Parking Spaces
- Kitchen
- £36,500 Per Annum
Description
Vaughan Chambers is prominently located on the A26 Tonbridge Road on the western edge of Maidstone town centre opposite Maidstone West railway station and within walking distance of local amenities including Fremlin Walk. The property comprises a 4 storey modern office building with under croft car parking constructed in the 1990's and let floor by floor. The offices currently available are situated on the ground floor which can be accessed directly from Tonbridge Road or to the rear via the car park
London Road. The offices themselves are primarily open plan but with a series of individual offices Externally there is a car park to the rear of the building, with some spaces in the under croft and some external.
Raised Access Floors
LED Lighting
Comfort Cooling & Heating
Passenger Lift
7 Car Parking Spaces
Kitchen
£36,500 Per Annum
Brochures
Vaughan Chambers, (Ground Floor), 4 Tonbridge Road, Maidstone, Kent, ME16 8RP
NEAREST STATIONS
Distances are straight line measurements from the centre of the postcode- Maidstone West Station0.0 miles
- Maidstone Barracks Station0.4 miles
- Maidstone East Station0.5 miles
Notes
Disclaimer - Property reference 202656LH. The information displayed about this property comprises a property advertisement. Rightmove.co.uk makes no warranty as to the accuracy or completeness of the advertisement or any linked or associated information, and Rightmove has no control over the content. This property advertisement does not constitute property particulars. The information is provided and maintained by Sibley Pares Chartered Surveyors, Maidstone. Please contact the selling agent or developer directly to obtain any information which may be available under the terms of The Energy Performance of Buildings (Certificates and Inspections) (England and Wales) Regulations 2007 or the Home Report if in relation to a residential property in Scotland.
Map data ©OpenStreetMap contributors.





