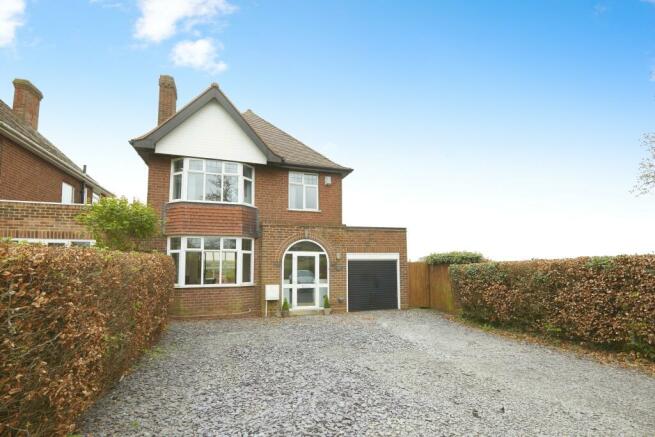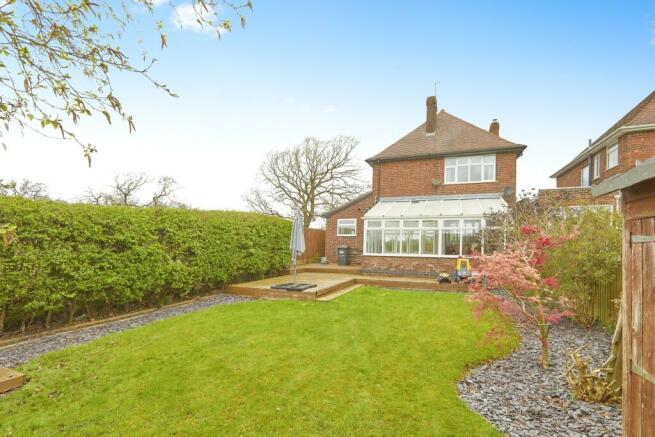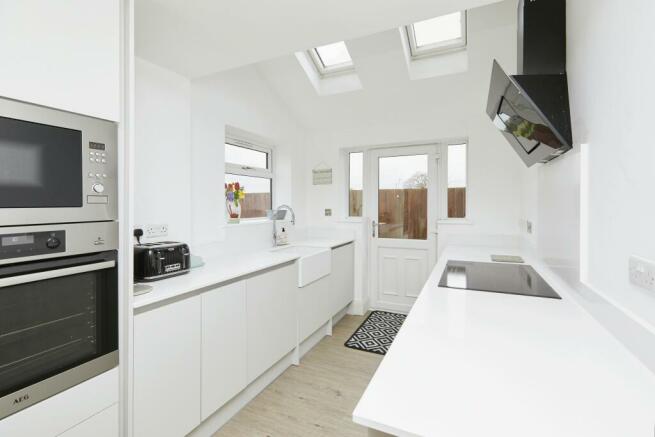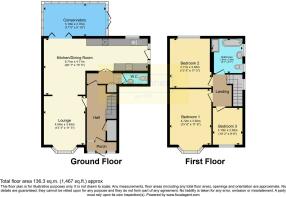Trowell Moor, NOTTINGHAM, Nottinghamshire, NG9

- PROPERTY TYPE
Detached
- BEDROOMS
3
- BATHROOMS
1
- SIZE
Ask agent
- TENUREDescribes how you own a property. There are different types of tenure - freehold, leasehold, and commonhold.Read more about tenure in our glossary page.
Freehold
Key features
- THREE DOUBLE BEDROOMS
- OPEN PLAN KITCHEN DINER
- DRIVEWAY AND GARAGE
- FANTASTIC VIEWS
Description
As you approach, a driveway welcomes you, leading to a spacious garage that ensures ample parking space for multiple vehicles. Stepping through the front door, you are greeted by a warm and inviting interior, characterized by an abundance of natural light and a sense of effortless flow. The ground floor comprises a generously proportioned open plan living room space, inviting the beauty of the outdoors inside. The open-plan kitchen and dining area form the heart of the home, offering a perfect space for culinary delights and gatherings with loved ones. The kitchen boasts modern appliances, sleek countertops, and ample storage, catering to the needs of culinary enthusiasts and providing a delightful space to prepare delicious meals. A convenient downstairs WC also enhances the functionality. The extension to the rear of the house provides additional flexibility, whether it be as a cozy family room, a bright home office, or a tranquil sunroom where you can unwind and soak in the serene surroundings. Ascending the staircase, you will find three thoughtfully designed double bedrooms, each offering a peaceful retreat for rest and relaxation. All bedrooms share access to a modern family bathroom, complete with luxurious fixtures and fittings.
Outside, the enchanting garden envelops the property, offering a sanctuary for outdoor living and entertaining. Whether enjoying al fresco dining on the patio, tending to the flower beds, or simply basking in the beauty of the natural landscape, the garden provides endless opportunities to connect with nature and unwind in privacy.
With its idyllic setting, spacious accommodation, and seamless blend of indoor-outdoor living, this charming detached house offers a lifestyle of unparalleled comfort and tranquillity. It promises to be a place where cherished memories are made and dreams are realized.
This beautiful home is nestled within the picturesque village of Trowell, offering a delightful blend of rural charm and modern convenience. Steeped in history, Trowell boasts quaint cottages, historic buildings, and scenic countryside, making it an idyllic retreat for those seeking a peaceful lifestyle. Nature lovers will appreciate the abundance of green spaces surrounding Trowell, offering opportunities for leisurely walks, cycling, and outdoor pursuits. Nearby attractions, such as Trowell Garden Centre and the Erewash Canal, add to the area's charm and appeal. With excellent transport links to nearby towns and cities, including Nottingham and Derby, Trowell offers the perfect balance of rural tranquillity and urban convenience, making it a highly desirable place to live for families, professionals, and retirees alike.
Entrance Hall
Entrance hall with original stain glass door welcoming you in, storage cupboard to the side and radiator.
Cloakroom
Downstairs cloakroom with WC and hand wash basin.
Kitchen Dining Room
8.7m x 4.7m
The open plan kitchen and dining area provides a living space, dining space and the newly designed kitchen. The dining space features UPVC double glazed bi-folding doors which seamlessly integrate the extension to the rear. The kitchen features a range of wall, base and drawer units with quartz work surfaces, inset Belfast sink drainer with Quooker tap, integrated dishwasher, washing machine and tumble dryer, cooker, combi microwave and induction hob. It further benefits from a UPVC double glazed window to the rear and door leading the garden.
Lounge
4.04m x 3.48m
The living space features an UPVC double glazed bay window to the front and beautiful multi-fuel log burner.
Conservatory
2.7m x 5.18m
Open and light conservatory to the rear showcasing the outstanding countryside views.
Landing
Access to all three double bedrooms and UPVC double glazed window to the side.
Bedroom One
4.72m x 3.5m
Double bedroom with UPVC double glazed bay window to the front and radiator.
Bedroom Two
4.11m x 3.48m
Double bedroom with UPVC double glazed window to the rear and radiator.
Bedroom Three
3.1m x 2.6m
Double bedroom with UPVC double glazed window to the front and radiator.
Bathroom
2.92m x 2.62m
Modern family bathroom inclusive of separate bath and shower, WC, hand wash basin, heated towel rail, UPVC double glazed window to the side and loft access.
Outside
To the front of the property is a driveway for multiple cars and garage, the garage further benefits from electricity. To the rear of the property is a garden with a patio area, lawn, shed, fenced boundaries and fantastic views.
- COUNCIL TAXA payment made to your local authority in order to pay for local services like schools, libraries, and refuse collection. The amount you pay depends on the value of the property.Read more about council Tax in our glossary page.
- Band: D
- PARKINGDetails of how and where vehicles can be parked, and any associated costs.Read more about parking in our glossary page.
- Yes
- GARDENA property has access to an outdoor space, which could be private or shared.
- Yes
- ACCESSIBILITYHow a property has been adapted to meet the needs of vulnerable or disabled individuals.Read more about accessibility in our glossary page.
- Ask agent
Trowell Moor, NOTTINGHAM, Nottinghamshire, NG9
NEAREST STATIONS
Distances are straight line measurements from the centre of the postcode- Ilkeston Station2.4 miles
- Cator Lane Tram Stop2.4 miles
- Toton Lane Tram Stop2.5 miles
About the agent
Frank Innes are the East Midlands leading Estate & Letting Agency providing a first class service to all their customers.
Homeowners have been choosing Frank Innes to sell or rent their property since 1932, building a solid reputation for providing Best Service, Best Price, Best Value.
Award winning branches are strategically positioned across Leicestershire, Nottinghamshire and Derbyshire to reach more buyers in the East Midlands than any other agent. These branches are serviced
Industry affiliations



Notes
Staying secure when looking for property
Ensure you're up to date with our latest advice on how to avoid fraud or scams when looking for property online.
Visit our security centre to find out moreDisclaimer - Property reference NOM240138. The information displayed about this property comprises a property advertisement. Rightmove.co.uk makes no warranty as to the accuracy or completeness of the advertisement or any linked or associated information, and Rightmove has no control over the content. This property advertisement does not constitute property particulars. The information is provided and maintained by Frank Innes, Long Eaton. Please contact the selling agent or developer directly to obtain any information which may be available under the terms of The Energy Performance of Buildings (Certificates and Inspections) (England and Wales) Regulations 2007 or the Home Report if in relation to a residential property in Scotland.
*This is the average speed from the provider with the fastest broadband package available at this postcode. The average speed displayed is based on the download speeds of at least 50% of customers at peak time (8pm to 10pm). Fibre/cable services at the postcode are subject to availability and may differ between properties within a postcode. Speeds can be affected by a range of technical and environmental factors. The speed at the property may be lower than that listed above. You can check the estimated speed and confirm availability to a property prior to purchasing on the broadband provider's website. Providers may increase charges. The information is provided and maintained by Decision Technologies Limited. **This is indicative only and based on a 2-person household with multiple devices and simultaneous usage. Broadband performance is affected by multiple factors including number of occupants and devices, simultaneous usage, router range etc. For more information speak to your broadband provider.
Map data ©OpenStreetMap contributors.




