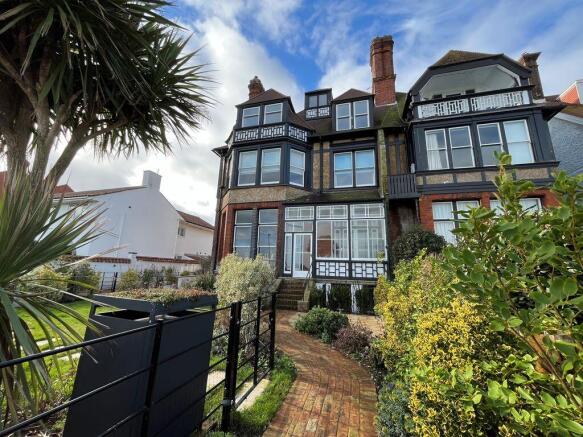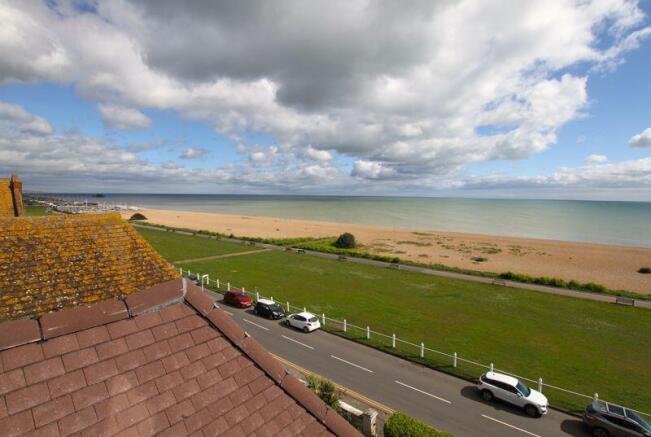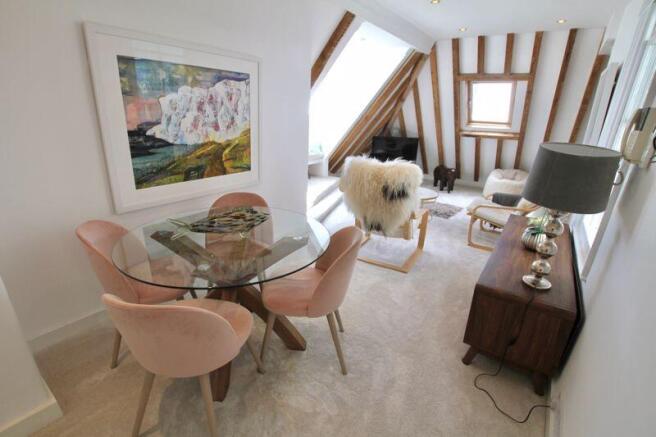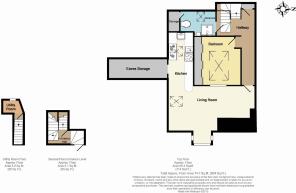Walmer Seafront

- PROPERTY TYPE
Apartment
- BEDROOMS
1
- BATHROOMS
1
- SIZE
Ask agent
Description
Communal entrance hall through to grand galleried staircase, living room with adjoining contemporary kitchen, bedroom with domed skylight, wet room, eaves storage. EPC Rating: F
Situation
Number 26 forms one of several Victorian and Edwardian seaside villas which line the beach facing the seafront and built to maximise their view of the sea. Walmer seafront, with its two-mile pebble shore line, extends from Deal Castle to Walmer’s southern boundary, where it is overshadowed by the White Cliffs. A well-used promenade, cycle path and green separates these properties from the steeply shelved pebble beach where a multitude of informal recreational activities are enjoyed, not least with Downs Sailing Club nearby. Deal town centre to the north has a range of specialist shops and restaurants along with a growing cafe culture, the seafront pier, Castle and historic quarter. Rail services are well catered for with a high speed link to St Pancras International from Deal and Walmer along with access to the Cathedral city of Canterbury, approximately 16 mile distance, and links to the national motorway network.
The Property
The Penthouse is a beautifully presented top floor apartment boasting stunning views of the seafront as well as over the rooftops of Walmer and beyond. It is one of five apartments situated in a substantial semi-detached Victorian building originating from 1881, having undergone external redecoration and a new roof. The apartment occupies the upper top floor and is accessed via the front communal vestibule, with entryphone system, through to a grand galleried staircase incorporating original solid chestnut railings and handrails leading to all floors. Upon entering, a stairwell leads to a light and airy landing through to a modern wet room whereby storage opportunities have been maximised and a modern efficient low energy electric heating system installed. An exquisite master bedroom with ample built in wardrobe space and spectacular glass domed skylight, adjoins the attractive living room featuring front-facing window to maximise the breathtaking sea views. The living room features a picturesque reading nook by the window as well as exposed wooden beams which enhance the character of the space. The contemporary fitted galley kitchen is equipped with an array integrated cooking appliances, high gloss units and ample storage space whilst a rear staircase leads to useful utility facilities with plumbing for a washing machine. Externally street parking is plentiful and unrestricted on the surrounding roads.
Entrance Hall (Second Floor)
9' 1'' x 3' 6'' (2.77m x 1.07m)
Utility Room
5' 3'' x 3' 4'' (1.60m x 1.02m)
Third Floor
Living Room
21' 2'' max x 11' 2'' max (6.45m x 3.40m) plus bay
Kitchen
12' 11'' x 6' 2'' (3.93m x 1.88m)
Storage Area
14' 5'' x 5' 0'' (4.39m x 1.52m)
Bedroom
11' 11'' x 9' 5'' (3.63m x 2.87m) to front of wardrobes
Wetroom
8' 9'' x 6' 2'' (2.66m x 1.88m)
Services
All mains services are understood to be connected to the property.
Tenure & Maintenance Charges
Maintenance Charge - £1,800.00 per annum
Ground rent - £10 per annum
999 year Lease from 1st January 2006.
Share of Freehold - Equal share of freehold between five apartments, managed by freeholders. Long term letting permitted. Holiday letting not permitted.
Brochures
Property BrochureFull Details- COUNCIL TAXA payment made to your local authority in order to pay for local services like schools, libraries, and refuse collection. The amount you pay depends on the value of the property.Read more about council Tax in our glossary page.
- Band: B
- PARKINGDetails of how and where vehicles can be parked, and any associated costs.Read more about parking in our glossary page.
- Yes
- GARDENA property has access to an outdoor space, which could be private or shared.
- Ask agent
- ACCESSIBILITYHow a property has been adapted to meet the needs of vulnerable or disabled individuals.Read more about accessibility in our glossary page.
- Ask agent
Walmer Seafront
Add an important place to see how long it'd take to get there from our property listings.
__mins driving to your place
Get an instant, personalised result:
- Show sellers you’re serious
- Secure viewings faster with agents
- No impact on your credit score
Your mortgage
Notes
Staying secure when looking for property
Ensure you're up to date with our latest advice on how to avoid fraud or scams when looking for property online.
Visit our security centre to find out moreDisclaimer - Property reference 12114019. The information displayed about this property comprises a property advertisement. Rightmove.co.uk makes no warranty as to the accuracy or completeness of the advertisement or any linked or associated information, and Rightmove has no control over the content. This property advertisement does not constitute property particulars. The information is provided and maintained by Colebrook Sturrock, Walmer. Please contact the selling agent or developer directly to obtain any information which may be available under the terms of The Energy Performance of Buildings (Certificates and Inspections) (England and Wales) Regulations 2007 or the Home Report if in relation to a residential property in Scotland.
*This is the average speed from the provider with the fastest broadband package available at this postcode. The average speed displayed is based on the download speeds of at least 50% of customers at peak time (8pm to 10pm). Fibre/cable services at the postcode are subject to availability and may differ between properties within a postcode. Speeds can be affected by a range of technical and environmental factors. The speed at the property may be lower than that listed above. You can check the estimated speed and confirm availability to a property prior to purchasing on the broadband provider's website. Providers may increase charges. The information is provided and maintained by Decision Technologies Limited. **This is indicative only and based on a 2-person household with multiple devices and simultaneous usage. Broadband performance is affected by multiple factors including number of occupants and devices, simultaneous usage, router range etc. For more information speak to your broadband provider.
Map data ©OpenStreetMap contributors.







