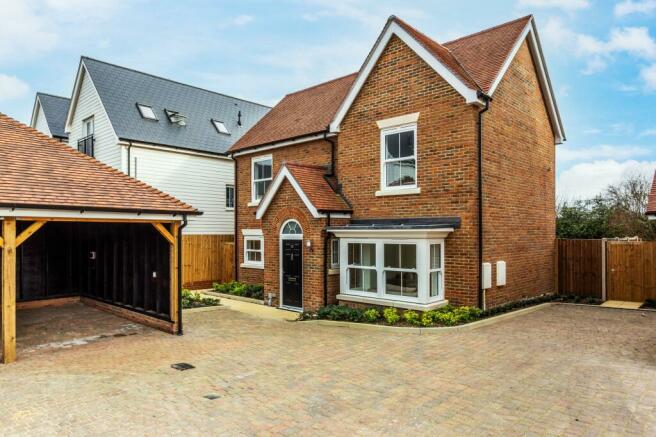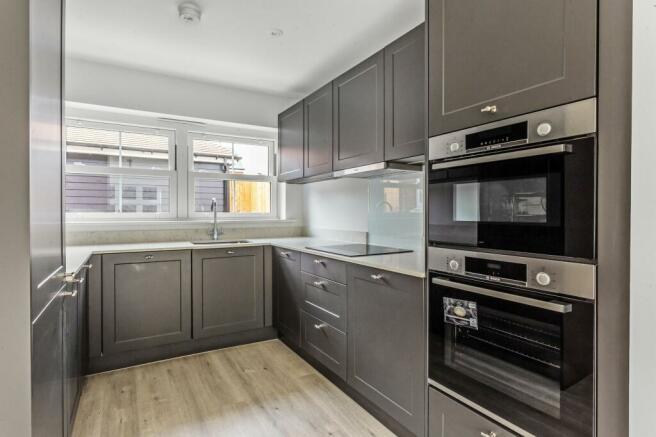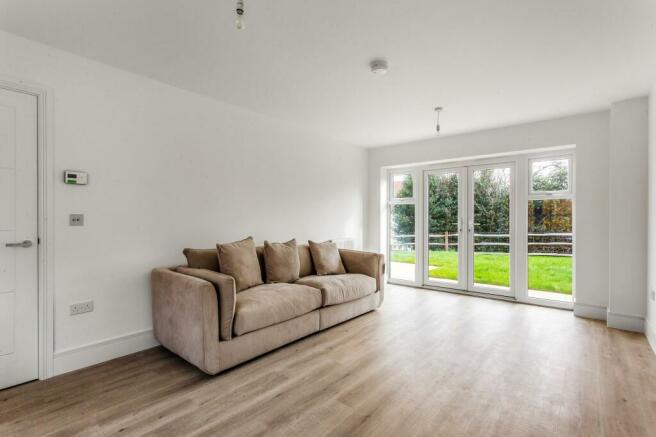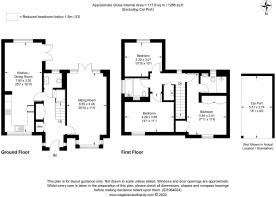Duncalf Road, Tunbridge Wells, TN2
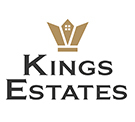
- PROPERTY TYPE
Detached
- BEDROOMS
3
- BATHROOMS
2
- SIZE
1,266 sq ft
118 sq m
- TENUREDescribes how you own a property. There are different types of tenure - freehold, leasehold, and commonhold.Read more about tenure in our glossary page.
Freehold
Key features
- Luxury 3 Bedroom Detached House Built By Berkeley Homes
- Approximate Gross Internal Area: 1266 Sq Ft / 117.6 Sq M
- Stylish Kitchen / Dining Room & Separate Sitting Room
- Two Bath / Shower Rooms (One Ensuite) & Downstairs WC
- South Facing Rear Garden
- High Specification Finish Throughout
- Car Port Providing Covered Parking
- Hawkenbury amenities encompass a Local Store/Post Office, Fullers Butcher & The Hawk & Berry Restaurant
- Balance of 10 Year Build Guarantee & Balance of 2 year Berkeley Homes Warranty
Description
THE PROPERTY
A luxury 3-bedroom, 2 bath/shower room detached house with car port and south facing garden built by Berkeley Homes in 2023 and situated in a quiet cul de sac position within the sought after Hollyfields development in Hawkenbury. Available with the benefit of no onward chain.
Approximate Gross Internal Area: 1266 Sq Ft / 117.6 Sq M (Excluding Car Port)
Stepping through the entrance door into the welcoming hallway two double glazed windows bathe the space in natural light. A radiator stands adjacent, while a staircase ascends to the first-floor landing, cleverly utilising the area beneath for storage. Additionally, a built-in utility cupboard offers convenient space and plumbing for a washing machine. Neatly tucked away is a double cloaks cupboard housing essential utilities such as the electric fuse board, meter, and internet connections. The hallway boasts wood effect flooring, setting the tone for the elegance within.
Tucked away for privacy, the downstairs WC features an obscure glazed window to the rear. It offers a concealed flush WC, a wall-mounted washbasin accompanied by a mirror, and a heated towel rail. Illuminated by ceiling downlighters, this space exudes both functionality and style, with wood effect flooring enhancing the overall aesthetic.
The sitting room enjoys a dual aspect, with double glazed windows to the front and double doors to the rear, which open up to the garden, seamlessly blending indoor and outdoor living. Two radiators provide warmth, while SAT/TV/internet connections cater to modern entertainment needs. The wood effect flooring adds a touch of sophistication to this inviting space.
Designed for both culinary prowess and dining pleasure, the kitchen and dining area offer a triple aspect, flooding the space with natural light. The kitchen features a range of graphite grey wall and base cupboards with marble worktops, complemented by stainless steel appliances including a Bosch electric hob, Siemens extractor, and Bosch double oven. Integrated Zanussi fridge freezer and Bosch dishwasher maintain a sleek aesthetic. The dining area is equally well-appointed, with media connections, two radiators, and wood effect flooring, making it an ideal space for hosting gatherings or casual family meals.
Ascending to the first floor via the landing, adorned with a double glazed window providing picturesque rooftop views, you'll find three beautifully appointed bedrooms.
The main bedroom offers a serene retreat, featuring a double glazed window to the front, built-in wardrobes, and a cupboard providing ample storage. Enjoy modern conveniences with SAT/TV/internet connections.
The ensuite shower room enjoys a luxury white suite with fully tiled oversized shower enclosure, and heated towel rail, creating a spa-like ambiance.
Bedrooms 2 and 3 offer comfortable accommodations, each with double glazed windows, radiators, and TV/SAT/internet connection points. Fitted carpeting enhances the cosy atmosphere, inviting relaxation after a long day.
Completing the first-floor amenities is the stylish bathroom, featuring an obscure double glazed window to the side. A white suite, including a concealed flush WC and Villeroy & Boch washbasin, is complemented by a panelled bath with a folding glass shower screen. The heated towel rail and ceiling downlighters add to the luxurious feel, while localised wall tiling and floor tiling provide both practicality and visual appeal.
Outside there is a landscaped frontage, car port providing covered parking for one car and there is an allocated parking for a second car directly in front of the car port for this property. There is also a gated side access and low maintenance south facing rear garden with patio area to the immediate rear ideal for seating and entertaining.
THE LOCATION
The Berkeley Homes Hollyfields development is an elegant collection of 3, 4 and 5 bedroom homes nestled at the foot of the North Downs, just 1.5 miles from the historic and picturesque town centre of Royal Tunbridge Wells.
Ancient hedgerows allow wildlife to flourish, whilst play areas and wetlands open up plenty of outdoor fun and community activities.
St. Peter’s – an Ofsted ‘outstanding’ primary school relocated to Hollyfields and has been sympathetically designed into the development.
London Bridge and Charing Cross are accessible by rail in as little as 42 minutes at peak times.
Close links to the motorway network and Eurostar put national and international destinations within easy reach.
Overlooking beautiful countryside, Hollyfields truly combines a charming rural village with contemporary, connected living.
Close by there is a local village store / post office and the popular and well-renowned Fuller’s Butcher and The Hawk & Berry Restaurant. Along with Hawkenbury and Dunorlan Parks and all the recreational amenities they have to offer, including children’s play areas, tennis courts, a boating lake and Astroturf pitches for hockey and football. Other recreational amenities nearby include Grosvenor Park, Calverley Grounds, the Assembly Hall Theatre, Nevill Golf Club, Tunbridge Wells Cricket and Tennis Club, Royals Bowls Club and St John’s Sports Centre which offers an abundance of leisure facilities.
The impressive, award-winning Bluewater Shopping Centre is only 26 miles away, and if you want to escape to the coast, then the lovely seaside towns can be reached comfortably in under an hour by car.
OTHER INFORMATION
TENURE - Freehold
COUNCIL TAX BAND - F - Tunbridge Wells Borough Council
ESTATE CHARGE - £701 per annum (reviewed annually)
PEACE OF MIND - Balance of Premier 10 year build guarantee and balance of a 2 year Berkeley Homes warranty via their dedicated customer service team
CONSUMER PROTECTION FROM UNFAIR TRADING REGULATIONS 2008
Kings Estates (the agent) has not tested any apparatus, equipment, fixtures and fittings or services and therefore cannot verify that they are in working order or fit for purpose. A buyer is advised to obtain verification from their own solicitor or surveyor. References to the tenure of a property are based on information supplied by the vendor. Kings Estates has not had sight of the title documents. Items shown in photographs are NOT included unless specifically mentioned within the written sales particulars. They may however be available by separate negotiation, please ask us at Kings Estates. We kindly ask that all buyers check the availability of any property of ours and make an appointment to view with one of our team before embarking on any journey to see a property.
EPC Rating: B
- COUNCIL TAXA payment made to your local authority in order to pay for local services like schools, libraries, and refuse collection. The amount you pay depends on the value of the property.Read more about council Tax in our glossary page.
- Band: F
- PARKINGDetails of how and where vehicles can be parked, and any associated costs.Read more about parking in our glossary page.
- Yes
- GARDENA property has access to an outdoor space, which could be private or shared.
- Private garden
- ACCESSIBILITYHow a property has been adapted to meet the needs of vulnerable or disabled individuals.Read more about accessibility in our glossary page.
- Ask agent
Energy performance certificate - ask agent
Duncalf Road, Tunbridge Wells, TN2
NEAREST STATIONS
Distances are straight line measurements from the centre of the postcode- Tunbridge Wells Station1.1 miles
- Frant Station1.3 miles
- High Brooms Station1.9 miles
About the agent
Kings Estates are an award-winning independent family-run agency and as a team, we have almost 100 years of experience in property. We're passionate about property and dedicated to providing exceptional service for all our clients.
Our ethos is quite simply: "The interests of our clients are paramount at all times" - and that's why we're a world away from your typical estate and letting agency.
- Multi Award Winning Family Run Estate Agency
- Over 100 5-star Google Rev
Industry affiliations


Notes
Staying secure when looking for property
Ensure you're up to date with our latest advice on how to avoid fraud or scams when looking for property online.
Visit our security centre to find out moreDisclaimer - Property reference b0eea31d-a063-41ad-a2d8-cca1302779cf. The information displayed about this property comprises a property advertisement. Rightmove.co.uk makes no warranty as to the accuracy or completeness of the advertisement or any linked or associated information, and Rightmove has no control over the content. This property advertisement does not constitute property particulars. The information is provided and maintained by Kings Estates, Tunbridge Wells. Please contact the selling agent or developer directly to obtain any information which may be available under the terms of The Energy Performance of Buildings (Certificates and Inspections) (England and Wales) Regulations 2007 or the Home Report if in relation to a residential property in Scotland.
*This is the average speed from the provider with the fastest broadband package available at this postcode. The average speed displayed is based on the download speeds of at least 50% of customers at peak time (8pm to 10pm). Fibre/cable services at the postcode are subject to availability and may differ between properties within a postcode. Speeds can be affected by a range of technical and environmental factors. The speed at the property may be lower than that listed above. You can check the estimated speed and confirm availability to a property prior to purchasing on the broadband provider's website. Providers may increase charges. The information is provided and maintained by Decision Technologies Limited. **This is indicative only and based on a 2-person household with multiple devices and simultaneous usage. Broadband performance is affected by multiple factors including number of occupants and devices, simultaneous usage, router range etc. For more information speak to your broadband provider.
Map data ©OpenStreetMap contributors.
