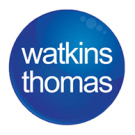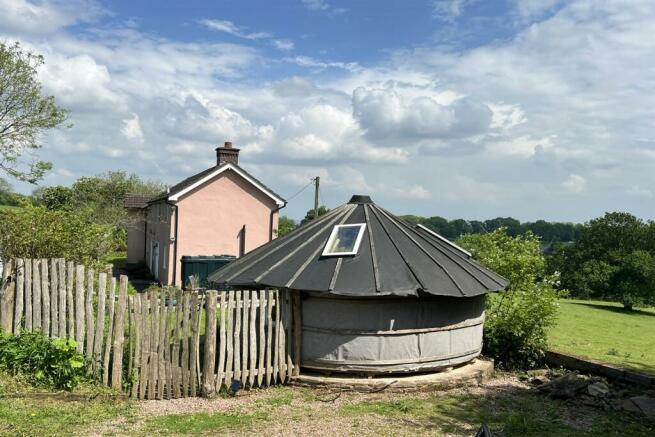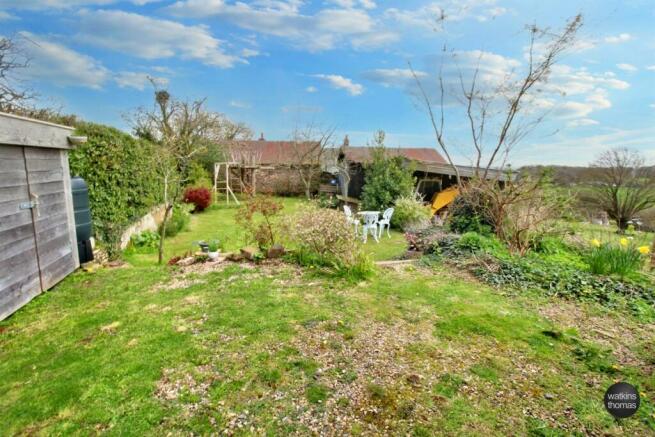
Orcop, Hereford, HR2

- PROPERTY TYPE
Detached
- BEDROOMS
3
- BATHROOMS
2
- SIZE
Ask agent
- TENUREDescribes how you own a property. There are different types of tenure - freehold, leasehold, and commonhold.Read more about tenure in our glossary page.
Freehold
Description
NEW INSTRUCTION
LOCATION
The property is located in the highly sought after village of Orcop Hill which is set to the south of Hereford. Hereford as a whole offers a wide range of shopping, leisure and recreational facilities together with educational establishments and both bus and railway stations.
DESCRIPTION
The subject property is south facing and has lots of natural light throughout the property combining this with not being overlooked and a completely private garden area to the east side. Ample off road parking, enclosed gardens, views across open countryside, oil central heating where specified and the accommodation comprises; entrance hall with spiral staircase to the master bedroom, downstairs shower room, kitchen, sitting/dining room, snug, first floor landing with two further bedrooms and bathroom (with scope to add an en-suite - subject to local authority approval). In more detail the accommodation comprises:
ON THE GROUND FLOOR:
Entrance Hall
Front aspect double glazed entrance door leading to the entrance hall with panelled radiator, smoke alarm, inset spot lights, exposed floor boards, door to the shower room and kitchen and spiral staircase to the master bedroom.
Shower Room
With side aspect double glazed window, shower cubicle with thermostatically controlled shower, low flush wc, wash hand basin, inset spot lights, partially tiled wall surround and exposed floor boards.
Kitchen 3.58m (11'9) x 2.97m (9'9)
With front and rear aspect double glazed windows, stainless steel 1½ bowl sink drainer unit, work surface, matching range of wall and base mounted units, integrated oven with cooker hood over, plumbing and space for dishwasher, plumbing and space for washing machine, panelled radiator and door to the lounge/dining room.
Lounge/Dining Room 6.78m (22'3) x 3.58m (11'9)
With rear aspect double glazed window, front aspect double glazed patio door, panelled radiator, Clearview wood burning stove, smoke alarm, French doors to the rear aspect which open and overlook the local countryside, door to the snug and stairs leading to the first floor.
Snug 3.63m (11'11) (maximum) x 3.25m (10'8) (maximum)
With front and rear aspect double glazed windows, open fire, panelled radiator and cupboard housing the oil central heating boiler.
ON THE FIRST FLOOR:
Bedroom 1 3.58m (11'9) x 6.25m (20'6)
With spiral staircase from the entrance hall. With side aspect double glazed window, rear aspect double glazed window overlooking the countryside, panelled radiator, access hatch to loft space, inset spot lights and smoke alarm.
Landing
With stairs leading from the lounge/dining room, with rear aspect double glazed window, airing cupboard, access hatch to loft space, smoke alarm and door to bedrooms and bathroom.
Bedroom 2 4.5m (14'9) x 3.56m (11'8)
With front and rear aspect double glazed windows with views across countryside and panelled radiator.
Bedroom 3 3.58m (11'9) (maximum) x 3.23m (10'7)
With front and rear aspect double glazed windows with views across countryside and panelled radiator.
Bathroom
With front aspect double glazed window with suite comprising panel enclosed bath with mixer tap and shower attachment, pedestal mounted wash hand basin, low flush wc, heated towel rail, partially tiled wall surround and tiled flooring.
OUTSIDE:
To the left hand side of the property is a lawned garden with steps leading to the front door at the front of the house. There is a useful wood store. To the right hand side of the property there is a further lawned area with concrete seating area, views across open countryside and access to the generous parking area.
THE ROUND HOUSE which is a completely unique and extremely skilfully and robustly created structure which was built by Ed Waghorn as seen on Grand Designs. It needs cladding and could be connected to electricity/water but is already completely useable and weatherproof. There are brand news, as yet, unfitted solid oak windows and velux windows that were bought to replace the exiting which will come as part of the sale if wanted.
COUNCIL TAX BAND D
Payable to Herefordshire Council
BROADBAND & MOBILE PHONE COVERAGE
Broadband - Superfast available.
Mobile Phone Coverage - Please use to verify mobile coverage of different networks at this address.
SERVICES
It is understood that mains electricity and water are connected to the property and the property has oil central heating and two septic tanks for drainage. Confirmation in respect of mains service supplies should be obtained by the prospective purchaser. None of the electrical goods or other fittings has been tested and they are sold without warranty or undertaking that they are installed to current standards.
VIEWING
Strictly by appointment through the agents, telephone Hereford .
DIRECTIONAL NOTE
Proceed out of Hereford on the A49 Hereford to Ross road. On reaching the top of The Callow take the right hand turning onto the A466 signposted Wormelow. Continue through the village of Wormelow and after approximately one mile turn right towards Orcop Hill. Continue up the hill and on reaching the village of Orcop take the first right hand turn, follow along the road for approximately 800 metres and the property is located on the left hand side.
8th April 2024
ID37918
Disclaimer
Watkins Thomas Ltd. Registered in Cardiff, No: 8037310. These particulars are used on the strict understanding that all negotiations are conducted through WATKINS THOMAS LTD. MISREPRESENTATION ACT - 1967 WATKINS THOMAS LTD, for itself and for the Vendors of this property whose agent it is give notice that: 1. These particulars do not constitute, nor constitute any part of an offer or contract. 2. All statements contained in these particulars as to this property are made without responsibility on the part of WATKINS THOMAS LTD or the Vendor. 3. None of the statements contained in these particulars as to this property are to be relied on as statements or representations of fact. 4. Any intending purchaser must satisfy himself by inspection or otherwise as to the correctness of each of the statements contained in these particulars. 5. The Vendor does not make or give, and neither WATKINS THOMAS LTD nor any person in its employment has authority to make or give any representation or warranty whatsoever in relation to this property.
Brochures
450,000 Orcop, MeadoCouncil TaxA payment made to your local authority in order to pay for local services like schools, libraries, and refuse collection. The amount you pay depends on the value of the property.Read more about council tax in our glossary page.
Band: D
Orcop, Hereford, HR2
NEAREST STATIONS
Distances are straight line measurements from the centre of the postcode- Hereford Station8.2 miles
About the agent
Watkins Thomas staff have over 35 years of continuity within the firm and the director is involved with every property transaction. Our drive and focus is that we are providing the service that will move you.
Based in Hereford City Centre, Watkins Thomas is an established and experienced estate agency providing residential sales for Hereford City and the surrounding county.
As an independent, family owned estate agency, we hav
Industry affiliations

Notes
Staying secure when looking for property
Ensure you're up to date with our latest advice on how to avoid fraud or scams when looking for property online.
Visit our security centre to find out moreDisclaimer - Property reference 37918. The information displayed about this property comprises a property advertisement. Rightmove.co.uk makes no warranty as to the accuracy or completeness of the advertisement or any linked or associated information, and Rightmove has no control over the content. This property advertisement does not constitute property particulars. The information is provided and maintained by Watkins Thomas, Hereford. Please contact the selling agent or developer directly to obtain any information which may be available under the terms of The Energy Performance of Buildings (Certificates and Inspections) (England and Wales) Regulations 2007 or the Home Report if in relation to a residential property in Scotland.
*This is the average speed from the provider with the fastest broadband package available at this postcode. The average speed displayed is based on the download speeds of at least 50% of customers at peak time (8pm to 10pm). Fibre/cable services at the postcode are subject to availability and may differ between properties within a postcode. Speeds can be affected by a range of technical and environmental factors. The speed at the property may be lower than that listed above. You can check the estimated speed and confirm availability to a property prior to purchasing on the broadband provider's website. Providers may increase charges. The information is provided and maintained by Decision Technologies Limited. **This is indicative only and based on a 2-person household with multiple devices and simultaneous usage. Broadband performance is affected by multiple factors including number of occupants and devices, simultaneous usage, router range etc. For more information speak to your broadband provider.
Map data ©OpenStreetMap contributors.





