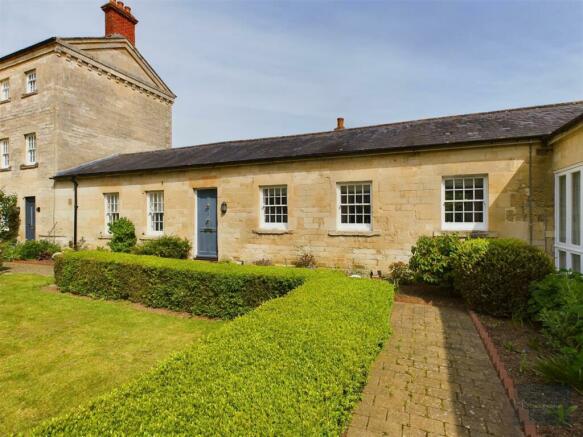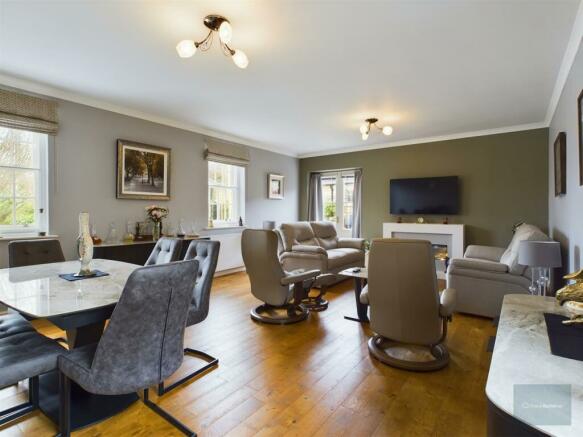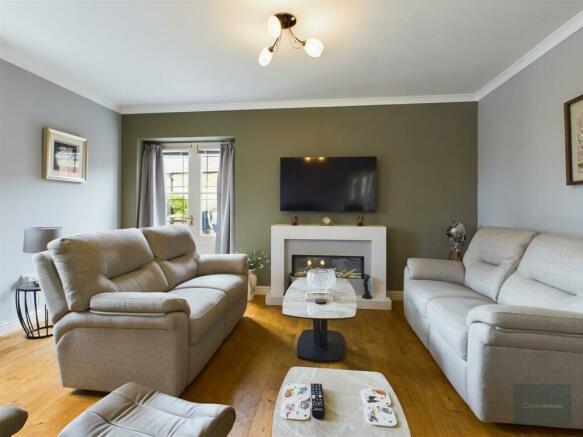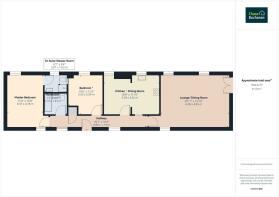
St. Georges Court, Semington, Trowbridge

- PROPERTY TYPE
Bungalow
- BEDROOMS
2
- BATHROOMS
2
- SIZE
Ask agent
Key features
- CHECK OUT THE VIDEO LINK TO OUR 360' WALK THROUGH TOUR
- Stunning Reconfigured Bungalow/Ground Floor Apartment
- Grade II Listed Building In Countryside Setting with Beautiful & Well Maintained Communal Gardens
- Two Double Bedrooms, Ensuite Shower Room & Separate Bathroom
- Spacious Lounge/Dining Room & Well Fitted Kitchen/Breakfast Room
- Electric Heating & Secondary Glazing
- Two Allocated Parking Spaces & Useful Storage Unit
- Leasehold 999 Years / Service Charges Apply
- EPC Rating E / Council Tax Band D
- NO ONWARD CHAIN
Description
NO ONWARD CHAIN
Situation - St Georges Court is situated on the outskirts of Semington at the end of a no through road. Open countryside and the Kennett and Avon Canal are close by. Semington is a popular village, close to the A361 and A350 and offers local amenities including a village school, church, and community centre. There are excellent shopping facilities available within three miles in the neighbouring towns of Trowbridge and Melksham.
Nearby Trowbridge offers a good range of schooling for all ages, excellent shopping, restaurants and leisure facilities including a multiplex cinema and sports centre. Trowbridge is easily accessible from the M4 and has a railway station providing regular services to Salisbury and Southampton to the south and Bath and Bristol to the northwest.
Description - This spacious luxury bungalow/apartment occupies part of one of the wings off the former St Georges Hospital building converted in 2001 by Prowtings into a luxurious development of high spec apartments and town houses. Close to open countryside the property has well presented and reconfigured accommodation including an entrance hall, spacious dual aspect lounge/dining room with feature electric log effect fire with marble surround and hearth, a well re fitted kitchen/breakfast room with range cooker and extractor hood, master bedroom with en suite shower, bedroom two and a family bathroom. There are many windows on either side of the property making the property light and airy. The property also offers two allocated parking spaces adjacent to the property and additional visitors parking with beautiful, well maintained communal garden areas. In addition outside there is a stone built store room exclusive to the property. St Georges Court is a Grade II listed building with the grounds and building being maintained by a residents association who own the Freehold. NO ONWARD CHAIN
Directions - From the centre of Trowbridge take the A361 Hilperton Road go round the Hilperton bypass and on towards Semington. At the large roundabout near to the village turn left and take the second turning on the left and the development will be found towards the end of the Lane. There is a visitors car park which is by the tennis court and the entrance to the flat is through the pair of Iron gates on the left hand side of the building.
Accommodation - Front door with outside light to entrance hall.
Entrance Hall - Entry Phone and three secondary glazed windows over looking the communal garden making for a light airy space. Built in shelved airing cupboard housing hot water cylinder with immersion heater. access to roof space. Electric heater and fitted meter cupboard.
Lounge/Dining Room - 6.32m x 4.79m (20'8" x 15'8") - With a feature marble fireplace surround & hearth with inset "log-effect" electric fire, two electric heaters, engineered wood flooring, dual aspect secondary glazed windows to front & rear with French double doors leading to a decking area and steps leading to the communal garden.
Kitchen/Breakfast Room - 3.56m x 2.53m plus 3.31m x 2.42m (11'8" x 8'3" pl - KITCHEN AREA
With an inset Belfast style sink with mixer taps over and cupboards under. There is an extensive range of cream fronted base units and wall cupboards including a Le Mans Corner unit and a corner "larder cupboard" with carousel, wooden work tops and tiled splash backs. Fitted Professional Delux range cooker with range Master extractor hood over, integrated washing machine, integrated dishwasher, space for tumble dryer, five inset spot lights, Amtico flooring, secondary glazed window and arch way to dining area
BREAKFAST AREA
Electric heater, Amtico flooring , breakfast bar area and secondary glazed window.
Master Bedroom - 4.74m x 3.34m (15'6" x 10'11") - With dual aspect secondary glazed windows, fitted double wardrobe with shelving & hanging rail and a fitted dressing table with drawers , electric heater and door to en suite shower room.
En Suite Shower Room - With a white suite comprising an independent shower cubicle with a Triton T80Z electric shower, pedestal wash hand basin, low level WC, heated towel rail, shaver socket, fluorescent strip light, part tiled walls, Amtico flooring, wall mounted Dimplex electric heater, extractor fan, two inset downlights and a secondary glazed window.
Family Bathroom - With a white suite comprising a modern panelled bath with mixer taps and shower attachment over & shower screen, pedestal wash hand basin, low level WC, heated towel rail, tiled floor and part tiled walls, extractor fan, wall mounted Dimplex electric heater, two inset down lights, fluorescent strip light and shaver socket.
Externally -
Parking - There are two side by side allocated parking spaces adjacent to the property plus visitors parking spaces available.
Communal Garden - A very attractive feature of the property and the development are the extensive well maintained garden areas surrounding the buildings. The Property has shared use of a rotary washing line.
Storage - On the edge of the development there is a useful and lockable storage room in a building which is exclusive to the property.
Tenure - Leasehold on a 999 year lease from 2001.
There is a peppercorn rent
There is an annual service charge of £1862.40 which includes building insurance, communal maintenance and lighting. The service charge is reviewed annually.
Council Tax - The property is in Band D with the amount payable for 2024/25 being £2197.48
Services - Mains services of electricity, water and drainage are connected. Hot water is supplied from the immersion heater and hot water cylinder. Central Heating is supplied by slimline electric heaters (not tested by Chase Buchanan).
Viewing - To arrange a viewing please call 01225-341504 or email .
Code - 11199 04/04/2024.
Brochures
St. Georges Court, Semington, TrowbridgeBrochure- COUNCIL TAXA payment made to your local authority in order to pay for local services like schools, libraries, and refuse collection. The amount you pay depends on the value of the property.Read more about council Tax in our glossary page.
- Band: D
- PARKINGDetails of how and where vehicles can be parked, and any associated costs.Read more about parking in our glossary page.
- Yes
- GARDENA property has access to an outdoor space, which could be private or shared.
- Yes
- ACCESSIBILITYHow a property has been adapted to meet the needs of vulnerable or disabled individuals.Read more about accessibility in our glossary page.
- Ask agent
St. Georges Court, Semington, Trowbridge
NEAREST STATIONS
Distances are straight line measurements from the centre of the postcode- Melksham Station2.6 miles
- Trowbridge Station3.0 miles
- Bradford-on-Avon Station4.3 miles
About the agent
Chase Buchanan has provided exceptional property services for over 30 years.
Our highly experienced, professional staff are on hand to help whether you are looking to buy, sell, let or rent. The teams' vast experience means we are able to assist our clients and provide a first-class service from start to finish. With over 15 well located, long established branches we are the number one choice across the South West of England and South West London.</
Notes
Staying secure when looking for property
Ensure you're up to date with our latest advice on how to avoid fraud or scams when looking for property online.
Visit our security centre to find out moreDisclaimer - Property reference 33016181. The information displayed about this property comprises a property advertisement. Rightmove.co.uk makes no warranty as to the accuracy or completeness of the advertisement or any linked or associated information, and Rightmove has no control over the content. This property advertisement does not constitute property particulars. The information is provided and maintained by Chase Buchanan, Trowbridge. Please contact the selling agent or developer directly to obtain any information which may be available under the terms of The Energy Performance of Buildings (Certificates and Inspections) (England and Wales) Regulations 2007 or the Home Report if in relation to a residential property in Scotland.
*This is the average speed from the provider with the fastest broadband package available at this postcode. The average speed displayed is based on the download speeds of at least 50% of customers at peak time (8pm to 10pm). Fibre/cable services at the postcode are subject to availability and may differ between properties within a postcode. Speeds can be affected by a range of technical and environmental factors. The speed at the property may be lower than that listed above. You can check the estimated speed and confirm availability to a property prior to purchasing on the broadband provider's website. Providers may increase charges. The information is provided and maintained by Decision Technologies Limited. **This is indicative only and based on a 2-person household with multiple devices and simultaneous usage. Broadband performance is affected by multiple factors including number of occupants and devices, simultaneous usage, router range etc. For more information speak to your broadband provider.
Map data ©OpenStreetMap contributors.





