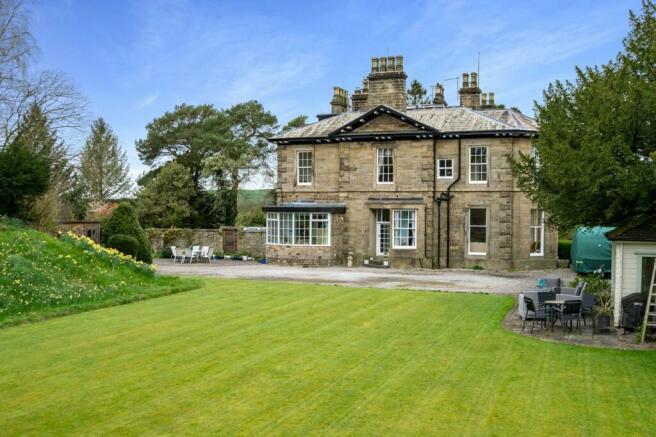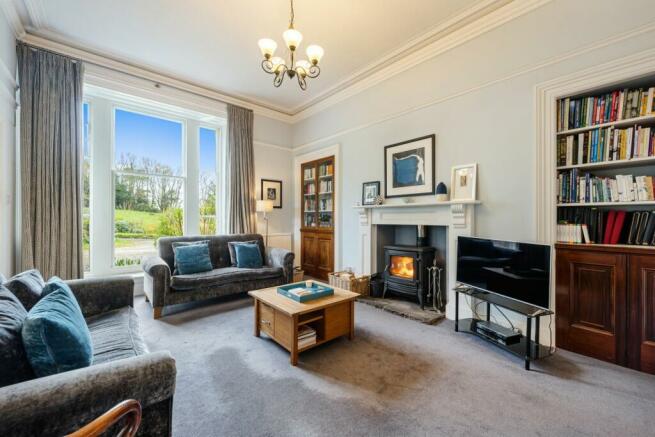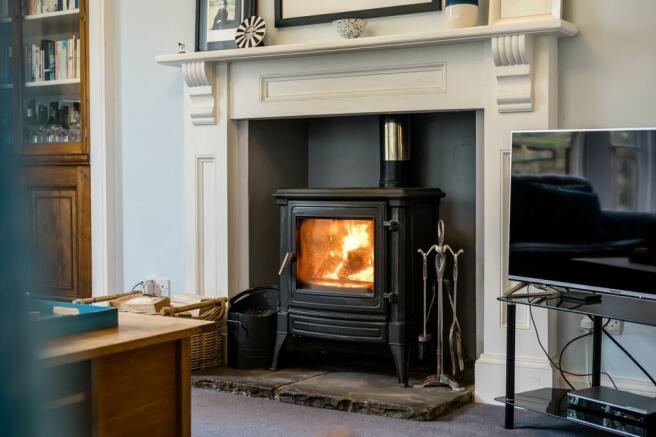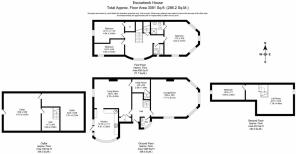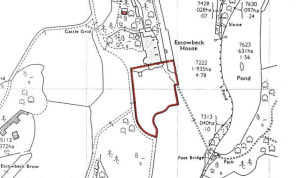
Escowbeck House, Crook O Lune, Lancaster, LA2

- PROPERTY TYPE
Character Property
- BEDROOMS
4
- BATHROOMS
3
- SIZE
Ask agent
- TENUREDescribes how you own a property. There are different types of tenure - freehold, leasehold, and commonhold.Read more about tenure in our glossary page.
Freehold
Key features
- Breath-taking Converted Victorian Manor House
- Built in 1842
- 4/5 Bedrooms
- Character Features Throughout
- Uninterrupted Views
- South Facing Reception Spaces
- Immaculate Manicured Grounds
- Excellent Access to Amenities and Transport Links
- Approx. 30,000 sqft of Private Grounds
- 3081 sqft accommodation
Description
First, step into the entrance hall, where a sense of grandeur ensnares the senses. To your right, the expansive lounge/diner invites you to unwind amidst opulent surroundings, with four large windows offering dual-aspect views which frame the verdant grounds in all their splendour. Original parquet flooring and the authentic built-in Gillow mahogany door retain the character of this historical property.
To your left, accessed via yet another charming Gillow mahogany door, the living room captivates with its understated beauty. The space is centred around a stunning woodburning stove, ensconced within a character fireplace. Flanking the hearth are two alcove storages, one of which being an original Mahogany bookcase with the other being sculpted later, to mirror the same character features, adding both charm and functionality to the space. Illuminated by a large triple-pane window, the room is bathed in natural light, casting a warm glow upon the elegant furnishings.
Access to the utility room and expansive triple cellars below is seamlessly integrated into the space, providing practicality without compromising on style. The cellars below offer the perfect pantry and storage spaces, whilst also allowing direct access from the exterior of the property.
Connected to the living room is the modern kitchen, meticulously designed and fitted by Webbs of Kendal. Here, culinary delights are brought to life amidst a backdrop of sophistication. Four curved colonial grid windows grace the kitchen, offering glimpses of the serene garden and beyond, where the beck meanders through the picturesque countryside. Here is a space where culinary creativity flourishes and every meal becomes an occasion to savour.
Ascending the staircase to the first floor, a sense of anticipation builds as you are greeted by a grand landing, bathed in sunlight streaming through a fabulous south-facing box sash window. To the left, the master bedroom awaits, a sanctuary of tranquillity and luxury. Four traditional shutter windows adorn the walls, allowing natural light to dance across the room, creating an ambience of serenity. Fitted wardrobes provide ample storage, whilst a modern en suite bathroom offers a touch of indulgence, ensuring that every comfort is catered to within this remarkable master suite.
Adjacent to the master bedroom, the family bathroom awaits, offering a haven of relaxation and rejuvenation. Bedrooms two and three, located across the hall, offer comfortable double bedroom accommodation, each boasting breathtaking views of the surrounding landscapes.
As we continue, the allure of the second floor beckons, promising further possibilities and potential. Here, a loft room awaits discovery, adorned with beautiful, exposed beam features and bathed in the soft glow from an eastern-facing window. Next, lies a single bedroom, ripe with the promise of potential transformation into a versatile annexe or expansive storey-wide bedroom suite.
Externally, the property unfolds amidst an expansive private plot, spanning approximately 30,000 square feet, a verdant oasis where nature and luxury coexist in perfect harmony. Lush lawns stretch across the grounds, interspersed with enchanting flower beds waiting to burst into a riot of colour with each passing season. An original Ha-Ha is found at the border of the lawn, allowing for uninterrupted viewing over Clougha Pike.
A fabulous summerhouse presents optimal entertaining opportunities in addition to a gorgeous south-facing sun terrace - the perfect place to relax during the summer evenings. A gravel drive winds its way around the property, in addition to the sanctuary of the woodland found beyond. Shared grounds to the north side of the property offer further opportunities for exploration and enjoyment, completing the idyllic picture of refined country living at Escowbeck House.
Escowbeck House's History -
Escowbeck House was erected in 1842 amidst expansive parklands and picturesque countryside, resting south of the link between Lancaster to Caton, near the confluence of Escow Beck with the River Lune, from which it derives its name.
The moniker "Escow Beck" finds its roots in Old Norse, combining "eski" and "hofud" to signify the beck by the ash tree hill.
Although originally built for John Greg, son of Samuel Greg, during the 1950s, the estate transformed, partitioning the main residence into individual properties, preserving its heritage while adapting to modern living requirements.
Escowbeck House's Location -
Located on the outskirts of Crook O' Lune, No.1 Escowbeck House forms part of this charming Victorian country manor, nestled along a secluded country lane. Nearby lies the quaint village of Caton, boasting a variety of local amenities.
Within Caton, amenities such as a pharmacy, petrol station, Co-op Supermarket, and several inviting village pubs where one can enjoy a delightful meal and unwind in the company of loved ones. Nature enthusiasts will delight in the plethora of scenic country walks which await along the picturesque River Lune, offering verdant vistas and serene surroundings. Additionally, easy access to the Crook O Lune cycle path ensures seamless off-road routes leading to Lancaster city centre and beyond.
Convenience extends further with a mere ten-minute drive to Lancaster and the nearby M6 motorway, facilitating effortless travel for those commuting or exploring further afield. Escowbeck House truly offers an idyllic retreat amidst stunning countryside settings, perfect for families looking to settle within the beautiful Lune Valley countryside.
Additional Information -
Septic Tank
Oil Fired Boiler
Council Tax D
Freehold
B4RN fitted
All Bedroom Windows Double Glazed
** These particulars, whilst believed to be accurate are set out as a general outline only for guidance and do not constitute any part of an offer or contract. Intending purchasers should not rely on them as statements of representation of fact, but must satisfy themselves by inspection or otherwise as to their accuracy. No person in this firms employment has the authority to make or give any representation or warranty in respect of the property. It is not company policy to test any services or appliances in properties offered for sale and these should be verified on survey by prospective purchasers. **
Entrance Hall
Lounge/Diner
7.17m x 5.01m (23' 6" x 16' 5")
Living Room
5.7m x 5.63m (18' 8" x 18' 6")
Kitchen
4.51m x 3.62m (14' 10" x 11' 11")
Utility Room
2.58m x 1.99m (8' 6" x 6' 6")
Landing
Master Bedroom
5.22m x 4.81m (17' 2" x 15' 9")
Master En-Suite
1.90m x 1.90m (6' 3" x 6' 3")
Family Bathroom
2.4m x 2.01m (7' 10" x 6' 7")
Bedroom
4.54m x 3.4m (14' 11" x 11' 2")
Bedroom 1
4.54m x 2.54m (14' 11" x 8' 4")
Loft Room
7.18m x 4.48m (23' 7" x 14' 8")
Bedroom 2
4.99m x 2.3m (16' 4" x 7' 7")
Cellar Room 1
3.54m x 2.58m (11' 7" x 8' 6")
Cellar Room 2
With External Access
5.7m x 5.63m (18' 8" x 18' 6")
Cellar Room 3
7.41m x 5.7m (24' 4" x 18' 8")
Summerhouse
Garden Shed 1
Garden Shed 2
Plot
Approx 30,000 sq.ft
Disclaimer
These particulars, whilst believed to be accurate are set out as a general outline only for guidance and do not constitute any part of an offer or contract. Intending purchasers should not rely on them as statements of representation of fact, but must satisfy themselves by inspection or otherwise as to their accuracy. No person in this firms employment has the authority to make or give any representation or warranty in respect of the property. It is not company policy to test any services or appliances in properties offered for sale and these should be verified on survey by prospective purchasers.
Brochures
Brochure 1- COUNCIL TAXA payment made to your local authority in order to pay for local services like schools, libraries, and refuse collection. The amount you pay depends on the value of the property.Read more about council Tax in our glossary page.
- Band: D
- PARKINGDetails of how and where vehicles can be parked, and any associated costs.Read more about parking in our glossary page.
- Yes
- GARDENA property has access to an outdoor space, which could be private or shared.
- Yes
- ACCESSIBILITYHow a property has been adapted to meet the needs of vulnerable or disabled individuals.Read more about accessibility in our glossary page.
- Ask agent
Escowbeck House, Crook O Lune, Lancaster, LA2
Add an important place to see how long it'd take to get there from our property listings.
__mins driving to your place
Get an instant, personalised result:
- Show sellers you’re serious
- Secure viewings faster with agents
- No impact on your credit score

Your mortgage
Notes
Staying secure when looking for property
Ensure you're up to date with our latest advice on how to avoid fraud or scams when looking for property online.
Visit our security centre to find out moreDisclaimer - Property reference 27419577. The information displayed about this property comprises a property advertisement. Rightmove.co.uk makes no warranty as to the accuracy or completeness of the advertisement or any linked or associated information, and Rightmove has no control over the content. This property advertisement does not constitute property particulars. The information is provided and maintained by Lune Valley Estates, Lune Valley. Please contact the selling agent or developer directly to obtain any information which may be available under the terms of The Energy Performance of Buildings (Certificates and Inspections) (England and Wales) Regulations 2007 or the Home Report if in relation to a residential property in Scotland.
*This is the average speed from the provider with the fastest broadband package available at this postcode. The average speed displayed is based on the download speeds of at least 50% of customers at peak time (8pm to 10pm). Fibre/cable services at the postcode are subject to availability and may differ between properties within a postcode. Speeds can be affected by a range of technical and environmental factors. The speed at the property may be lower than that listed above. You can check the estimated speed and confirm availability to a property prior to purchasing on the broadband provider's website. Providers may increase charges. The information is provided and maintained by Decision Technologies Limited. **This is indicative only and based on a 2-person household with multiple devices and simultaneous usage. Broadband performance is affected by multiple factors including number of occupants and devices, simultaneous usage, router range etc. For more information speak to your broadband provider.
Map data ©OpenStreetMap contributors.
