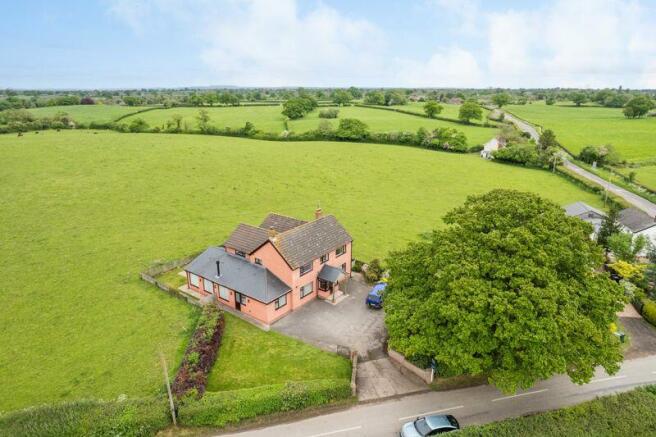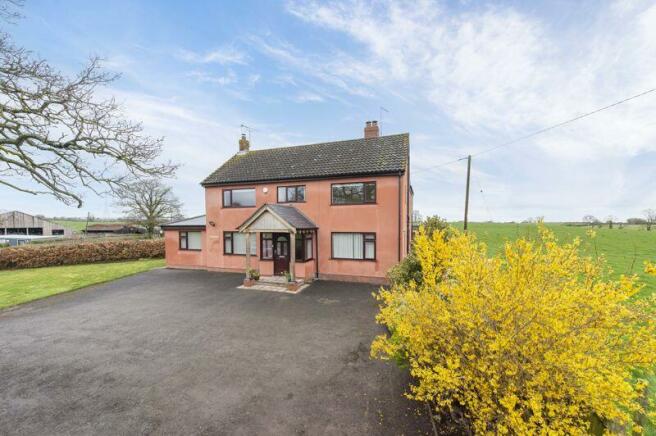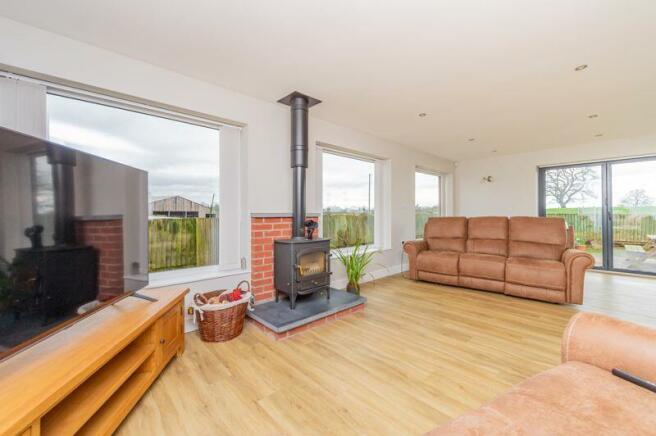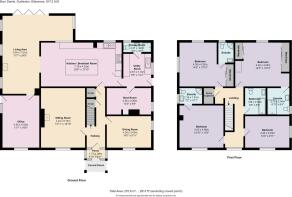4 bedroom detached house for sale
Dudleston, Ellesmere

- PROPERTY TYPE
Detached
- BEDROOMS
4
- BATHROOMS
5
- SIZE
Ask agent
- TENUREDescribes how you own a property. There are different types of tenure - freehold, leasehold, and commonhold.Read more about tenure in our glossary page.
Freehold
Key features
- Extended & Modernised Detached Country Property
- Surrounded by open countryside
- 4 reception rooms, 4 bedrooms, 5 bathrooms,
- Within easy access of A5/A483 bypass
- EPC rating 36|C Council Tax Band 'F'
- Viewing highly recommended
Description
Location
Bryn Daniel is situated in the parish of Dudleston being approximately 4 miles west of the popular market town of Ellesmere, offering the benefits of a rural location alongside proximity to local facilities and transport links. The villages of St Martins and Gobowen contain a range of shops, a supermarket, Public Houses and amenities including Primary and Secondary Schools. Ellesmere and Oswestry provide additional amenities while easy access onto the A5 and A483 provides links to the County town of Shrewsbury and the City of Chester. Gobowen has a train station which provides good rail links.
Oak Frame Entrance Porch under tile roof
Partly Glazed Entrance Door into Entrance Hall
coving to ceiling, radiator, understairs storage with cloaks rack, built-in storage cupboard.
Entrance Porch
5' 10'' x 2' 11'' (1.77m x 0.89m)
Tile floor, ceiling light.
Sitting Room
18' 10'' x 13' 11'' (5.73m x 4.24m)
Brick ingle housing log burning stove on a slate hearth with timber mantel. Centre ceiling light with matching wall lights, coving to ceiling, radiator.
Dining Room
14' 0'' x 9' 11'' (4.26m x 3.03m)
Dual aspect windows, open fireplace with tile surround, hearth and mantel, radiator.
Breakfast Kitchen/Living/Dining Area
Kitchen/Breakfast Room
25' 6'' x 13' 10'' (7.76m x 4.22m)
Tile floor, spot lighting to ceiling. Range of fitted wall cabinets and matching base units with granite worktop surface and upstands, centre island with granite worktop, cupboards and drawers below. 1.5 stainless steel sink with mixer tap and separate filter tap, integrated 'Bosch' dishwasher, 'Rangemaster' cooker range with splashback and extractor hood. Vertical radiator.
'L' Shape Living/Dining Area
24' 8'' x 11' 7'' (7.51m x 3.54m)
Wood effect flooring dual aspect windows with views open countryside. Log burning stove set on a raised slate hearth, spot lighting to ceiling, radiator, matching wall lights. Bi-folding doors to outside.
Office
16' 6'' x 11' 7'' (5.02m x 3.54m)
Wood effect flooring, radiator, spot lighting to ceiling. Half glazed door with access to outside. This room lends itself to a number of uses
Utility
10' 4'' x 8' 9'' (3.14m x 2.67m)
Tile floor. Matching base and wall cupboards with worktop surface, stainless steel sink unit and drainer, spaces for washing machine and drier, radiator, extractor fan, spot lighting to ceiling. Half glazed door to outside.
Shower Room
8' 9'' x 3' 0'' (2.67m x 0.92m)
Tile floor. Fully tiled shower cubicle with dual head shower mains fed, vanity sink unit, low level w.c., heated towel rail, extractor fan.
Boot/Boiler Room
14' 0'' x 6' 9'' (4.26m x 2.06m)
Tile floor. 'Worcester' oil boiler and unvented Prostel cylinder.
Spindle staircase to first floor and landing area
Laundry cupboard with shelves and radiator. Access to roof space via loft ladder, radiator.
Inner Hallway
radiator.
Bedroom One
14' 5'' x 13' 10'' (4.40m x 4.22m)
Range of sliding mirror door wardrobes with matching drawers, radiator.
Fully tiled ensuite shower room
8' 4'' x 6' 11'' (2.54m x 2.12m)
Tile effect flooring. Fully tiled shower cubicle with dual head mains fed shower, vanity sink unit with wall mounted glass door wall cabinet above, low level w.c., heated towel rail, spot lighting to ceiling, extractor fan,
Bedroom Two
14' 5'' x 13' 10'' (4.39m x 4.22m)
Built-in wall shelves, radiator.
Fully tiled ensuite shower room
Wood effect flooring, spot lighting to ceiling. Fully tiled corner shower cubicle with dual head mains fed shower, vanity sink unit, wall mounted glass door cabinet, low level w.c., heated towel rail, extractor fan.
Bedroom Three
13' 11'' x 13' 4'' (4.23m x 4.06m)
Built-in sliding mirror door wardrobe to one wall, radiator.
Ensuite Shower Room
7' 2'' x 4' 11'' (2.18m x 1.51m)
Wood effect flooring, spot lighting to ceiling. Fully tiled corner shower cubicle with dual head mains fed shower, vanity sink unit, wall mounted mirror door cabinet, low level w.c., heated towel rail, extractor fan.
Bedroom Four
14' 0'' x 9' 11'' (4.26m x 3.03m)
radiator.
Fully Tiled Bathroom
8' 4'' x 6' 6'' (2.54m x 1.98m)
Matching suite comprising: panel bath with shower attachment, vanity sink unit and wall mounted glass cabinet, low level w.c., extractor fan, vinyl flooring.
Outside
Bryn Daniel is approached through double wrought iron gates onto a tarmac drive providing ample parking and turning space. The property is set back slightly elevated with open countryside views from all aspects. There is access all around the house with the gardens mainly laid to lawn with a variety of flowering shrubs and plants. Patio area with exterior lighting. Timber garden shed.
EPC Rating 69|C Council Tax Band 'F'
Tenure
We understand the property is freehold with vacant possession upon completion.
Services
Mains electricity and water are understood to be connected. Private drainage. Oil central heating.
Viewing & Further Information
For further information or to arrange a viewing please contact the sole selling agent's Ellesmere office on .
Local Authority
Shropshire Council, The Shirehall, Abbey Foregate, Shrewsbury Shropshire. SY2 6ND Tel:
Directions
From Ellesmere proceed along the B5068 to the village ofDudleston Heath. On leaving the village continue for a short distance, at the crossroads turn right where Bryn Daniel can be identified on the right handside by the agents for sale board.
What3Words:///fussy.column.miles
Brochures
Property BrochureFull Details- COUNCIL TAXA payment made to your local authority in order to pay for local services like schools, libraries, and refuse collection. The amount you pay depends on the value of the property.Read more about council Tax in our glossary page.
- Band: F
- PARKINGDetails of how and where vehicles can be parked, and any associated costs.Read more about parking in our glossary page.
- Yes
- GARDENA property has access to an outdoor space, which could be private or shared.
- Yes
- ACCESSIBILITYHow a property has been adapted to meet the needs of vulnerable or disabled individuals.Read more about accessibility in our glossary page.
- Ask agent
Dudleston, Ellesmere
Add an important place to see how long it'd take to get there from our property listings.
__mins driving to your place
Get an instant, personalised result:
- Show sellers you’re serious
- Secure viewings faster with agents
- No impact on your credit score

Your mortgage
Notes
Staying secure when looking for property
Ensure you're up to date with our latest advice on how to avoid fraud or scams when looking for property online.
Visit our security centre to find out moreDisclaimer - Property reference 11740657. The information displayed about this property comprises a property advertisement. Rightmove.co.uk makes no warranty as to the accuracy or completeness of the advertisement or any linked or associated information, and Rightmove has no control over the content. This property advertisement does not constitute property particulars. The information is provided and maintained by Bowen, Ellesmere. Please contact the selling agent or developer directly to obtain any information which may be available under the terms of The Energy Performance of Buildings (Certificates and Inspections) (England and Wales) Regulations 2007 or the Home Report if in relation to a residential property in Scotland.
*This is the average speed from the provider with the fastest broadband package available at this postcode. The average speed displayed is based on the download speeds of at least 50% of customers at peak time (8pm to 10pm). Fibre/cable services at the postcode are subject to availability and may differ between properties within a postcode. Speeds can be affected by a range of technical and environmental factors. The speed at the property may be lower than that listed above. You can check the estimated speed and confirm availability to a property prior to purchasing on the broadband provider's website. Providers may increase charges. The information is provided and maintained by Decision Technologies Limited. **This is indicative only and based on a 2-person household with multiple devices and simultaneous usage. Broadband performance is affected by multiple factors including number of occupants and devices, simultaneous usage, router range etc. For more information speak to your broadband provider.
Map data ©OpenStreetMap contributors.




