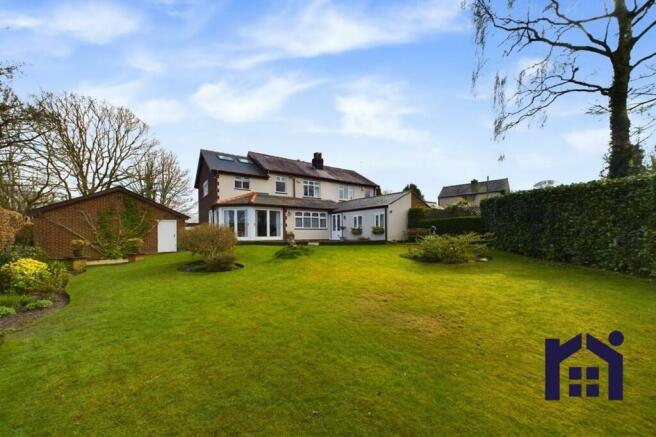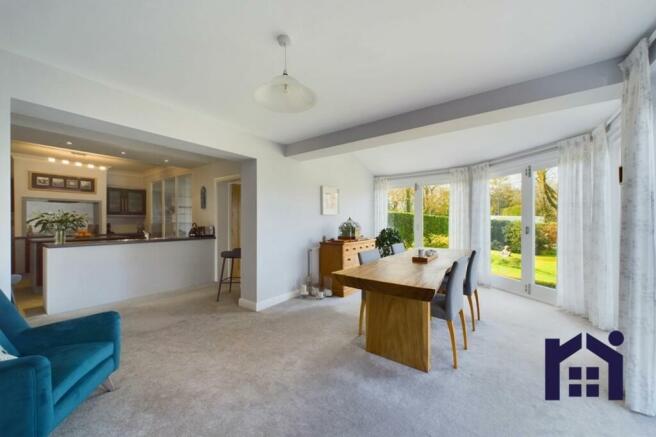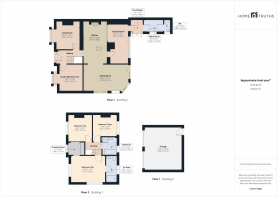
Higher Lane, Dalton, WN8 7RA

- PROPERTY TYPE
Semi-Detached
- BEDROOMS
4
- BATHROOMS
3
- SIZE
1,950 sq ft
181 sq m
- TENUREDescribes how you own a property. There are different types of tenure - freehold, leasehold, and commonhold.Read more about tenure in our glossary page.
Freehold
Key features
- Spacious period property
- Expansive views
- Delightful west facing gardens
- Three double bedrooms with option for a fourth
- Beautifully appointed
- Detached double garage with ample off road parking
- Sought after location
Description
Beautiful semi detached property, currently with three double bedrooms, delightful gardens to the front and rear providing almost 2,000 square feet of versatile and elegant accommodation. On a lovely country lane in a popular area this family home is close to sought after schools, village centre amenities and countryside walks.
To the front the block pavior driveway can accommodate several vehicles and leads to the detached double garage, pedestrian side gate to rear gardens, providing useful recycling bin storage and main front entrance to the property.
Step into the welcoming hallway with oak and glass staircase leading off from there to the living room with delightful long views over open countryside. The study, which again provides pretty views over open countryside, would also make a spacious fourth bedroom, if required.
Continue to the heart of the house which offers expansive and versatile space for both dining and comfortable furniture. The dining room boasts one full length fixed window and three sets of bi-folding doors opening to the large patio area and rear gardens beyond.
The kitchen comprises an impressive picture window with inset Venetian blinds, a range of wall and base units housing integrated appliances including Neff oven and grill, De Dietrich induction hob, extractor fan and Bosch dishwasher, with space, power and plumbing for additional appliances. The central island also houses an integrated Bush fridge and Siemens freezer.
Leading off from the kitchen is the garden room which would make an excellent breakfast room and/or playroom and is currently enjoying life as a craft studio. Completing the ground floor are the rear lobby, with access through double doors to the garden, the utility room which has power and plumbing for a washing machine and sink, and the cloakroom comprising wc and hand basin on an integral cupboard.
Step out onto the west facing stone patio edged with miniature box hedging, a perfect place to relax and entertain. From there into the main rear garden established with lawn, mature island beds and borders, laurel and hornbeam hedging. Through an arch in the hornbeam hedge is a half-brick greenhouse and further paved area. A short cobbled pathway leads from the lawn to a discrete wildflower garden with babbling brook and bridge, providing ready access to the countryside beyond.
Back inside to the first floor, the landing has a light tunnel and metal loft ladder providing access to the boarded loft providing plentiful storage. The loft is well lit and houses the Worcester combi boiler. The master suite has a vaulted ceiling with exposed beams, delightful views over open countryside to the side and further expansive views at the front over the Lancashire Pennines. The master suite benefits from a generous sized dressing room with double, floor to ceiling, built-in wardrobes and en suite, comprising mixer shower in walk in cubicle, wc, floating hand basin and ladder heated towel rail. There are two further double bedrooms, each having pretty views over open countryside, and a family bathroom comprising bath, shower cubicle, fully tiled elevations, wc, floating hand basin and ladder heated towel rail.
Do give us a call to arrange a viewing and make this first class family home your own. Council tax C, EPC C, Freehold.
EPC Rating: C
Garden
Two private gardens to the rear of the property and a delightful well established garden to the front.
Parking - Driveway
Ample driveway parking with capacity for 4 cars.
Parking - Garage
Detached double garage providing capacity for 2 cars, with one electric door
Brochures
Brochure 1- COUNCIL TAXA payment made to your local authority in order to pay for local services like schools, libraries, and refuse collection. The amount you pay depends on the value of the property.Read more about council Tax in our glossary page.
- Band: C
- PARKINGDetails of how and where vehicles can be parked, and any associated costs.Read more about parking in our glossary page.
- Garage,Driveway
- GARDENA property has access to an outdoor space, which could be private or shared.
- Private garden
- ACCESSIBILITYHow a property has been adapted to meet the needs of vulnerable or disabled individuals.Read more about accessibility in our glossary page.
- Ask agent
Higher Lane, Dalton, WN8 7RA
NEAREST STATIONS
Distances are straight line measurements from the centre of the postcode- Parbold Station1.1 miles
- Appley Bridge Station2.0 miles
- Hoscar Station2.2 miles
About the agent
By instructing us you will get a team that really does try harder. We stick to our values of keeping it simple and making it easy. When it comes to customer service, Home Truths simply can't be beaten. We are fiercely proud of the reputation we have built in the local area and the relationships we have built with our customers
Our promise to you is that we will sell/rent your home at a price you are happy with and within a timescale that works for you.
We provide a compelli
Industry affiliations

Notes
Staying secure when looking for property
Ensure you're up to date with our latest advice on how to avoid fraud or scams when looking for property online.
Visit our security centre to find out moreDisclaimer - Property reference 35f08a29-4b0a-45cb-9c37-ead07d9fa3fa. The information displayed about this property comprises a property advertisement. Rightmove.co.uk makes no warranty as to the accuracy or completeness of the advertisement or any linked or associated information, and Rightmove has no control over the content. This property advertisement does not constitute property particulars. The information is provided and maintained by Home Truths, Chorley. Please contact the selling agent or developer directly to obtain any information which may be available under the terms of The Energy Performance of Buildings (Certificates and Inspections) (England and Wales) Regulations 2007 or the Home Report if in relation to a residential property in Scotland.
*This is the average speed from the provider with the fastest broadband package available at this postcode. The average speed displayed is based on the download speeds of at least 50% of customers at peak time (8pm to 10pm). Fibre/cable services at the postcode are subject to availability and may differ between properties within a postcode. Speeds can be affected by a range of technical and environmental factors. The speed at the property may be lower than that listed above. You can check the estimated speed and confirm availability to a property prior to purchasing on the broadband provider's website. Providers may increase charges. The information is provided and maintained by Decision Technologies Limited. **This is indicative only and based on a 2-person household with multiple devices and simultaneous usage. Broadband performance is affected by multiple factors including number of occupants and devices, simultaneous usage, router range etc. For more information speak to your broadband provider.
Map data ©OpenStreetMap contributors.





