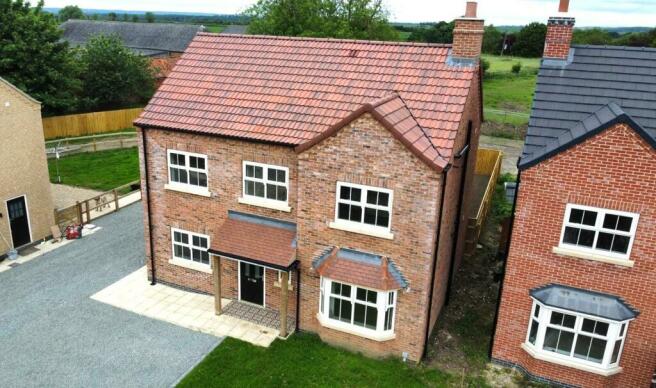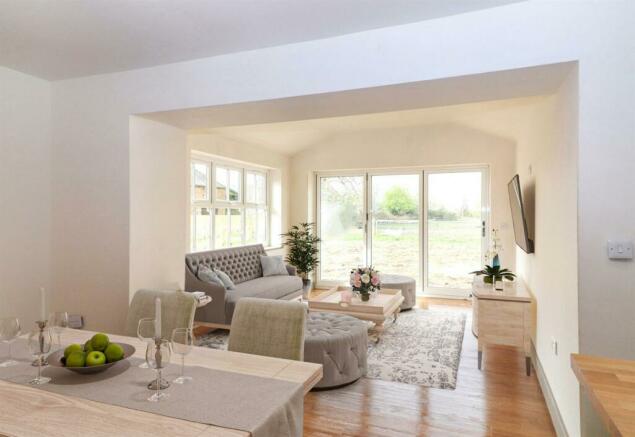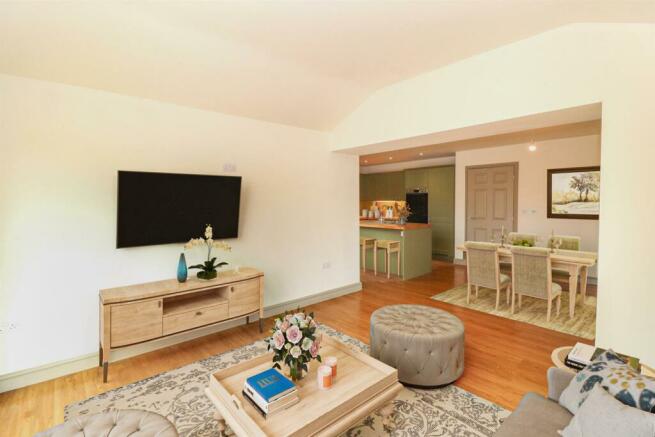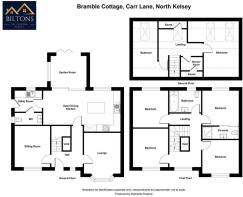Carr Road, North Kelsey

- PROPERTY TYPE
Detached
- BEDROOMS
6
- BATHROOMS
3
- SIZE
1,900 sq ft
177 sq m
- TENUREDescribes how you own a property. There are different types of tenure - freehold, leasehold, and commonhold.Read more about tenure in our glossary page.
Freehold
Key features
- BRAND NEW HOME - NO ONWARD CHAIN!
- METICULOUSLY PLANNED AND DESIGNED FOR COMFORTABLE, MULTI-GENERATIONAL FAMILY LIVING
- THREE RECEPTION ROOMS
- OPEN PLAN LIVING DINING KITCHEN WITH ADJOINING UTILITY
- MASTER BEDROOM WITH ENSUITE
- TWO FURTHER FAMILY BATH/SHOWER-ROOMS
- FIVE FURTHER BEDROOMS SPREAD ACROSS THREE LEVELS
- PERFECTLY SCENIC VILLAGE SETTING
- AIR SOURCE HEATING
- EPC - B / COUNCIL TAX - D (West Lindsey)
Description
Full Description - Perfectly positioned with rural field views to the rear elevation, Bramble Cottage is a fantastic modern family home that has been cleverly designed and finished throughout. Bringing the ease and fantastic efficiency and benefits of a brand new home with Air Source Heating, this has been empathetically blended with a warm colour palette resulting in a homely and characterful country cottage feel throughout this incredibly spacious home.
Bramble Cottage is also excellently situated within this highly desirable village, close by to all the wonderful amenities it has to offer and yet with open countryside just a minutes walk away, it truly offers the best of both worlds!
The Reception Hall welcomes you into this superb home and flows onto the bay fronted Lounge, the comfy Sitting Room and continuing on into the heart of this home; the open plan Living Dining Kitchen with the light and airy Garden Room and its bi-folds that invite the countryside outlook in. A useful Utility Room and Ground Floor WC are an added bonus and are easily accessible from the Kitchen as well.
The beautiful oak staircase winds to the First Floor with a Large Reception Landing where we are greeted by Three Double Bedrooms which are serviced by the Family Bathroom and Master Bedroom with Ensuite Shower-room.
The staircase continues to the Second Floor and leads us to the Fifth Double Bedroom, a Family Shower-room to service the Second Floor and finally, Bedroom Six which would also lend itself easily to be a Home Gym, Office or Library if preferred.
Outside, the gardens shall be set to seed, fully fenced and with a paved patio area to the bi-folding doors. Ample off road parking will be provided by a long driveway. To the Front, there is a picturesque paved terrace with portico to the front entrance, perfect for a morning coffee whilst overlooking the front lawns.
Reception Hall - 3.53m x 2.76m (11'6" x 9'0" ) - With decorative tiled flooring, staircase meandering to the upstairs living spaces and with a useful understairs cupboard Sitting
Sitting Room - 3.59m x 3.19m (11'9" x 10'5" ) - The second Reception Room having a large window overlooking the front gardens
Lounge - 3.21m x 3.86m (to bay) (10'6" x 12'7" (to bay) ) - The main Reception Room having a large bay window overlooking the front gardens
Dining Kitchen - 6.76m x 3.00m (22'2" x 9'10" ) - A perfect entertaining space with loads of space for a large family dining table, oak LVT flooring, central island with a range of fitted handpainted units and integral appliances to include dishwasher, fan oven, grill and induction hob with pretty tiled upstand and extractor hood over. Opening to:
Garden Room - 3.65m x 4.21m (11'11" x 13'9" ) - A fabulous extension of the Dining Kitchen area streaming with natural light thanks to a large window to the side and bi-folds to the rear leading onto the gardens with paved patio immediately outside.
Utility Room - 2.41m x 1.96m (7'10" x 6'5" ) - A useful working space with tiled flooring, fitted units and inset sink, door to the boiler/plant room cupboard, side entrance door, window to the rear and door to:
Wc - 1.05m x 2.40m (3'5" x 7'10" ) - With oak LVT flooring, frosted window to the side, wash hand basin and WC.
First Floor Landing - FIRST FLOOR Large return Landing with window to the front and doors leading us to the Family Bathroom, Master Bedroom with Ensuite and Three of the Bedrooms. The feature staircase winds onwards to the Second Floor.
Bedroom One - 3.14m x 3.64m (10'3" x 11'11" ) - With a large window to soak up those rural views to the rear elevation, this double bedroom is also serviced by its own Ensuite Shower-room and built in cupboard.
Ensuite - Having enclosed shower cubicle with double head direct feed shower, gloss finished tiled upstands and splashbacks, oak LVT flooring, a vanity wash hand basin and WC.
Family Bathroom - 2.32m x 1.88m (7'7" x 6'2" ) - Luxurious Family Bathroom having a frosted window to the rear, wash hand basin, WC, Victorian style feature radiator with chrome shaped towel rail over and a stunning clawfoot roll top deep bath with splashscreen and double head direct feed shower over. Oak LVT flooring and gloss finished tiled splashbacks add the finishing touches to the room.
Bedroom Two - 3.17m x 3.35m (10'4" x 10'11" ) - A generous double room with elevated views to the front elevation.
Bedroom Three - 3.14m x 2.87m (10'3" x 9'4" ) - The Third double bedroom also enjoys views to the front aspect.
Bedroom Four - 3.17m x 3.35m (10'4" x 10'11" ) - This double bedroom's scenic views are provided by a large window to the rear elevation.
Second Floor Landing - With motion sensor lighting, 'Velux' style window to the rear and useful eaves storage space. Doors to Two Further Rooms and Shower-room.
This incredible second storey is a welcome surprise and also offers endless versatility - even the potential to use as a separate relative/teenager's/ master bedroom wing and bedroom suite if required!
Bedroom Five - 3.78m max x 3.72m max (12'4" max x 12'2" max ) - A bright and airy large double bedroom with two 'Velux' style windows to the rear. This could also alternatively could as a Master Suite with adjacent Shower-room just next door if required.
Shower-Room - 1.69m x 1.88m (5'6" x 6'2" ) - Having enclosed shower cubicle with double head direct feed shower, oak LVT flooring, gloss finished tiled upstands and splashbacks, a vanity wash hand basin and WC. Bedroom
Bedroom Six - 3.14m max x 3.71m max (10'3" max x 12'2" max ) - The final double bedroom with a 'Velux' style window to the rear that alternatively, may be used as a fantastic Home Office, Nursery or Dressing Room creating an impressive Master Suite of the entire second floor
Outside - Large Driveway with turning area providing ample off road parking for several vehicles.
With generous lawns to both the front and rear and hedging and fencing boundaries, they're primed and ready for someone to put their own stamp on them! Standing proudly in an elevated south facing position, the property is also conveniently situated within easy reach of the Village Playing Fields, Village Primary School and Village Public House.
The property also benefits from Air Source Heating
Agents Note - Please note, the property is a new build and presently unfurnished - the images used are enhanced by Virtual Staging CGI's
Brochures
Carr Road, North KelseyEPC LinkBrochure- COUNCIL TAXA payment made to your local authority in order to pay for local services like schools, libraries, and refuse collection. The amount you pay depends on the value of the property.Read more about council Tax in our glossary page.
- Band: D
- PARKINGDetails of how and where vehicles can be parked, and any associated costs.Read more about parking in our glossary page.
- Yes
- GARDENA property has access to an outdoor space, which could be private or shared.
- Yes
- ACCESSIBILITYHow a property has been adapted to meet the needs of vulnerable or disabled individuals.Read more about accessibility in our glossary page.
- Ask agent
Carr Road, North Kelsey
NEAREST STATIONS
Distances are straight line measurements from the centre of the postcode- Brigg Station4.1 miles
About the agent
At Bilton’s, we take pride in being more than just your average estate agent. We aim to be personal, friendly, and approachable, providing you with a one-on-one experience that truly packs a punch. We understand that buying or selling a property can be a significant milestone in your life, and we’re here to guide you every step of the way.
Our innovative marketing strategies are designed to showcase your property in the best light possible. We go beyond traditional methods and utilise c
Industry affiliations

Notes
Staying secure when looking for property
Ensure you're up to date with our latest advice on how to avoid fraud or scams when looking for property online.
Visit our security centre to find out moreDisclaimer - Property reference 33017082. The information displayed about this property comprises a property advertisement. Rightmove.co.uk makes no warranty as to the accuracy or completeness of the advertisement or any linked or associated information, and Rightmove has no control over the content. This property advertisement does not constitute property particulars. The information is provided and maintained by Biltons, Covering Lincolnshire. Please contact the selling agent or developer directly to obtain any information which may be available under the terms of The Energy Performance of Buildings (Certificates and Inspections) (England and Wales) Regulations 2007 or the Home Report if in relation to a residential property in Scotland.
*This is the average speed from the provider with the fastest broadband package available at this postcode. The average speed displayed is based on the download speeds of at least 50% of customers at peak time (8pm to 10pm). Fibre/cable services at the postcode are subject to availability and may differ between properties within a postcode. Speeds can be affected by a range of technical and environmental factors. The speed at the property may be lower than that listed above. You can check the estimated speed and confirm availability to a property prior to purchasing on the broadband provider's website. Providers may increase charges. The information is provided and maintained by Decision Technologies Limited. **This is indicative only and based on a 2-person household with multiple devices and simultaneous usage. Broadband performance is affected by multiple factors including number of occupants and devices, simultaneous usage, router range etc. For more information speak to your broadband provider.
Map data ©OpenStreetMap contributors.




