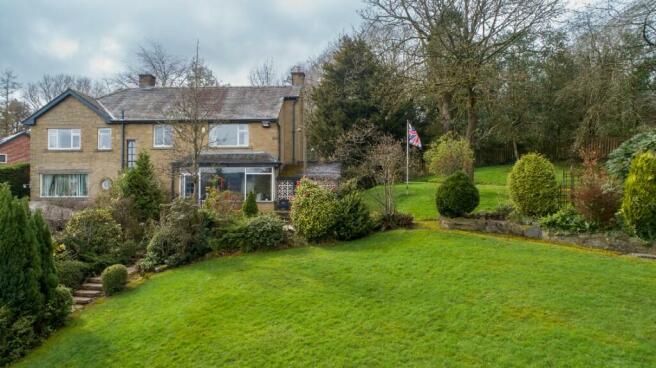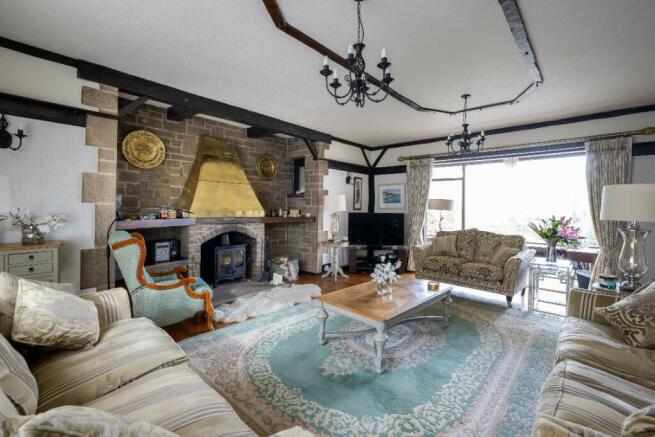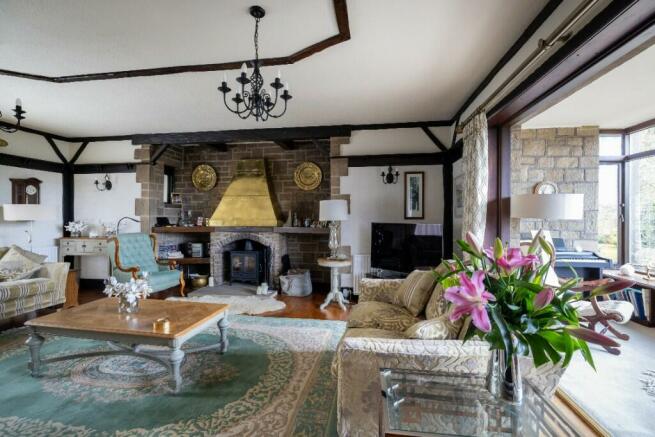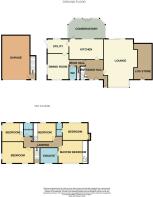Canberra House, Beech Lane, Grasscroft
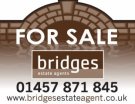
- PROPERTY TYPE
Detached
- BEDROOMS
5
- BATHROOMS
3
- SIZE
Ask agent
- TENUREDescribes how you own a property. There are different types of tenure - freehold, leasehold, and commonhold.Read more about tenure in our glossary page.
Freehold
Key features
- Unique Location
- A Large Plot
- Plenty of Off Road Parking
- Integral Garage
Description
Council Tax Band G
Entrance Hall
The main door opens into the wonderful and spacious hall with feature stair case and providing access to the rear hall and other rooms
Lounge 6.49m (21' 4") x 5.16m (16' 11")
The duel aspect lounge has front and rear facing views providing plenty of natural light to this room along with a lovely Ingle nook fireplace with log burner. sliding glazed doors to the rear give access to the patio and a large bay window provides far reaching views of the surrounding countryside
Kitchen 5.25m (17' 3") x 3.83m (12' 7")
The handmade, in-frame hand painted kitchen is in a classic country style and was manufactured with solid oak dovetail drawers, oak carcasses, and tulip wood doors and frames. There are granite worktops and Miele oven and combination oven appliances, a ceramic gas hob and an indoor BBQ grill, warming drawer, integrated fridge freezer and dishwasher.
Separate Utility 3.67m (12' 0") x 2.47m (8' 1")
The separate utility room has a selection of matching units with the kitchen. There is space for a free standing washing machine, dryer and fridge / freezer> An external door gives access to the outside.
Dining Room 5.09m (16' 8") x 3.76m (12' 4")
For those who like formal dining, this separate dining room provides enough space for a large family dining table and chairs along with other furniture. Windows to the front and side provide plenty of natural light.
Secret Passage
Accessed from the dining room and central hall, this secret passage appears to be a door to an under stairs cupboard but gives access to the downstairs WC and stairs to the garage
Down Stairs WC
The downstairs WC has a two piece suite consisting of a low level WC and wash hand basin. A front facing window provides natural light
Conservatory 6.66m (21' 10") x 3.31m (10' 10")
Attached to the kitchen, this modern spacious glazed conservatory provides a further relaxing area especially in the summer and can accommodate an abundance of summer furniture
Stairs and Landing
Stairs from the central hall rise to the landing area. A floor to ceiling window provides natural light with a ceiling hatch giving access to the loft. A built in cupboard provides storage
Master Bedroom with large En Suite 5.00m (16' 5") x 4.11m (13' 6")
Master bedroom with en suite has wonderful far reaching views of the Saddleworth countryside. The room has fitted wardrobes and dressing table and can easily accommodate a king size bed. There is the benefit of a very spacious en suite which is fully tiled and comprises of a low level WC, vanity wash hand basin with storage under, bath and shower cubicle with mains fed mixer shower
Bedroom 2 4.84m (15' 11") x 4.25m (13' 11")
Presently used as an large office, the second double bedroom has front and side facing windows providing plenty of natural light. There is space for a king size bed and wardrobes along with other furniture
Bedroom 3 3.44m (11' 3") x 3.37m (11' 1")
Presently having twin beds in, this third double bedroom is tastefully decorated with rear and side facing windows. There are fitted wardrobes to one wall.
Bedroom 4 3.88m (12' 9") x 3.82m (12' 6")
The fourth double bedroom has rear facing views of the garden and has fitted wardrobes to one wall along with other fitted drawers etc. and a sink is sunk into the top of the fitted furniture The room can accommodate a king size bed
Bedroom 5 4.37m (14' 4") x 3.85m (12' 8")
The fifth double bedroom again has rear facing views of the patio and garden and has room for wardrobes. There is a sink to one corner and a built in cupboard provides further storage. The room has the benefit of an en suite which consists of a low level WC and shower cubicle along with a chrome heated towel rail.
Bathroom
The main bathroom has a three piece suite fitted which consists of low level WC, wash hand basin and shower cubicle along with a chrome heated towel rail.
Integrated Double Garage 7.39m (24' 3") x 4.92m (16' 2")
The double garage is located under the accommodation and has a remote controlled electric vehicle access door. Stairs then rise to the rear hall of the house with storage to the side
Externally
A remote controlled electronic operated gate opens to the drive providing an ample of off road parking. The drive leads to the double garage with large car port. Stone steps then rise up the front entrance and lawned gardens which provide a large area for children to explore and play in as well as a wonderful place for family gatherings. To the rear there is a generous sized paved patio with space for a variety of patio furniture. There is also a swimming pool in a glazed constructed building. ( Not currently in use)
Council TaxA payment made to your local authority in order to pay for local services like schools, libraries, and refuse collection. The amount you pay depends on the value of the property.Read more about council tax in our glossary page.
Ask agent
Canberra House, Beech Lane, Grasscroft
NEAREST STATIONS
Distances are straight line measurements from the centre of the postcode- Greenfield Station0.8 miles
- Mossley Station1.6 miles
- Oldham Mumps Station2.8 miles
About the agent
Welcome to Bridges Estate Agency
We are an independent local Estate Agency specialising in the Saddleworth and surrounding areas. Bridges gives a professional and dedicated service. Whether your buying or selling through us and our aim is to be the bridge to your new property.
By choosing Bridges you will have a friendly and efficient team prepared to look after your every need of the sale or purchase of your most important asset.
We are a member of the national association
Industry affiliations



Notes
Staying secure when looking for property
Ensure you're up to date with our latest advice on how to avoid fraud or scams when looking for property online.
Visit our security centre to find out moreDisclaimer - Property reference canberra. The information displayed about this property comprises a property advertisement. Rightmove.co.uk makes no warranty as to the accuracy or completeness of the advertisement or any linked or associated information, and Rightmove has no control over the content. This property advertisement does not constitute property particulars. The information is provided and maintained by Bridges, Uppermill. Please contact the selling agent or developer directly to obtain any information which may be available under the terms of The Energy Performance of Buildings (Certificates and Inspections) (England and Wales) Regulations 2007 or the Home Report if in relation to a residential property in Scotland.
*This is the average speed from the provider with the fastest broadband package available at this postcode. The average speed displayed is based on the download speeds of at least 50% of customers at peak time (8pm to 10pm). Fibre/cable services at the postcode are subject to availability and may differ between properties within a postcode. Speeds can be affected by a range of technical and environmental factors. The speed at the property may be lower than that listed above. You can check the estimated speed and confirm availability to a property prior to purchasing on the broadband provider's website. Providers may increase charges. The information is provided and maintained by Decision Technologies Limited. **This is indicative only and based on a 2-person household with multiple devices and simultaneous usage. Broadband performance is affected by multiple factors including number of occupants and devices, simultaneous usage, router range etc. For more information speak to your broadband provider.
Map data ©OpenStreetMap contributors.
