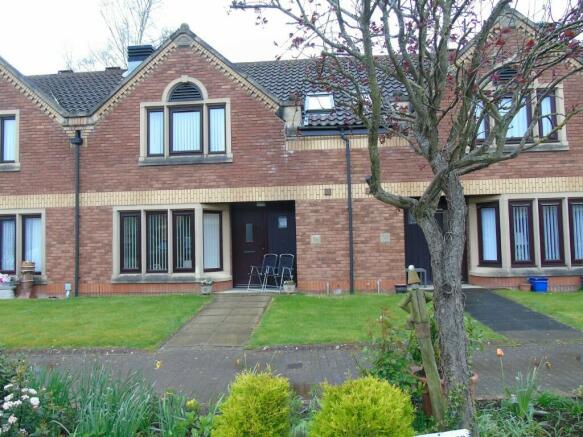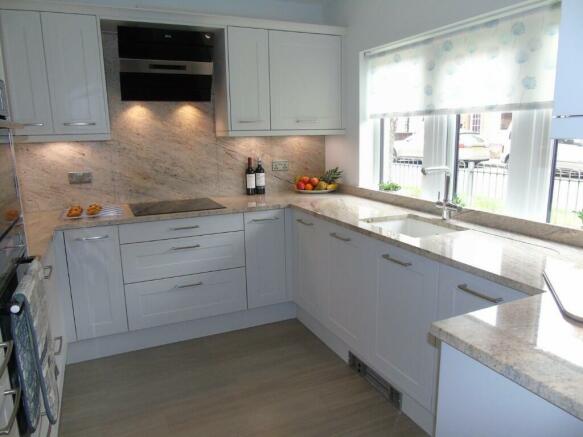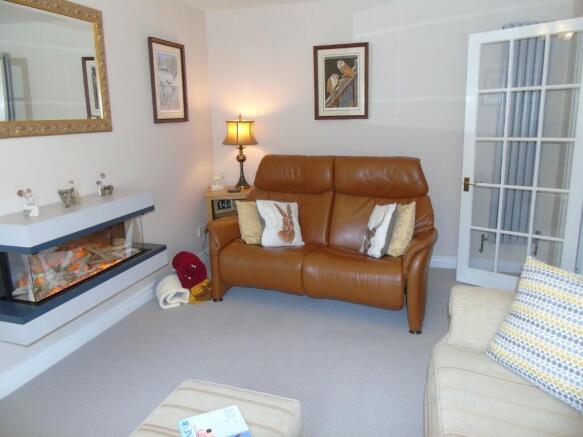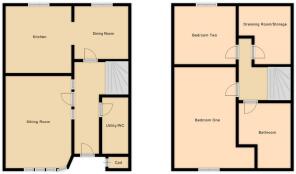Taylors Field, Kings Mill Road, Driffield, East Riding of Yorkshire, YO25

- PROPERTY TYPE
Cottage
- BEDROOMS
2
- SIZE
Ask agent
- TENUREDescribes how you own a property. There are different types of tenure - freehold, leasehold, and commonhold.Read more about tenure in our glossary page.
Freehold
Key features
- NEWLY RENOVATED TO THE HIGHEST OF STANDARDS
- IMMACULATELY PRESENTED READY TO MOVE INTO
- THE PROPERY WITH THE WOW FACTOR
- INTERGRATED KITCHEN APPLIANCES INCLUDED
- BOASTING EXCELLENT WALK-IN SHOWER ROOM WITH UNDER FLOOR HEATING
- FRIENDLY COMMUNITY, WELL KEPT GROUNDS
- WITHIN WALKING DISTANCE TO THE TOWN CENTRE
Description
Wow!!! What an outstanding 2- bedroom cottage, immaculately presented and fully refurbished. Situated within the over 55yrs desirable development. The property's renovations have been completed to the highest standard and quality. Boasting superb kitchen with dining room, sitting room, utility cloak. Walk in shower room with underfloor heating. Large master bedroom further double bedroom and walk in dressing / storage room. Gas central heating, UPVC double glazing throughout.
Situated within easy walking distance to the town centre and all amenities. Viewing this property will not disappoint as it is rare to find one of this quality. New flooring, and decoration throughout. 24hr intercom lifeline service available.
Allocated parking to the front of the property and communal gardens.
The accommodation consists of...
Entrance hallway
Radiator. Automatic central heating control. Understairs storage. Stairs leading off to the first floor. Door to the...
Utility /wc/ cloak room 1.67m x 3013m
Low level wc. Fitted with a range of base and wall units coloured light grey, 3 base and 3 wall. Extractor fan. Chrome towel rail. Plumbing for the washing machine and room for the tumbler dryer. Berkshire ceramic Belfast sink
Sitting Room 4.57m x 3.13m
Glass door from the hallway to enter the light front facing room. With bay window. Radiator.
Dining Room 2.70m x 2.95m
Grey karndean flooring. Radiator. Opening leading through to the ....
Kitchen 2.69m x 3.12m
Newly fitted to the highest of standards in Tribeca dove grey with Sutton Fantasy Granite work tops with recess drainer, uplifts, and matching splash backs. Integrated appliances include all AEG, 70/30 Fridge freezer, induction hob, extractor fan, single fan oven with steam option and combination oven with microwave.
Cupboards include. Integrated waste bins. Pullout tall larder. Corner cupboard with pull out shelving, 5 pan draws, 1 knife draw, 2 further base, 6 wall plus one corner with pull out shelves.
Belfast ceramic sink. Chrome taps with filtered hot water. Under unit Kinetic lightings. USB charger to selected sockets.
karndean flooring. Under unit heating.
First Floor.
Landing.
Two turn gallery staircase. Airing cupboard.
Master bedroom room 3.89m x 3.22m
Fully fitted wardrobes to one wall. Radiator. Recessed dressing table area. Feature beam.
Bedroom 2 2.81m x 3.20m
Double bedroom, Radiator
Dressing / storage 2.97m x 1.70m
Versatile space
Bathroom 2.40m x 2.95m
A bathroom with the wow factor boasts a Keuco dual Walk- in shower with glass walls. Under floor heating. Vanity wc and ceramic sink with built in Parchment gloss cupboards. Including 4 cupboards and 3 draws. Durham Oak work tops. Heated light up mirror, Heated towel rail. Aqua laminate flooring. Led lighting and spots.
Heating
Fired by gas central heating boiler, new radiators recently been installed throughout.
Parking
There is one allocated parking space to this property.
EPC Rating C
Bin cupboard
Communal gardens to the front and rear and cared for by the management company.
A management fee is payable approximately £19.70per week this is to include the house insurance for the bricks and mortar, window cleaner, gardener, general maintenance of the development and communal lighting.
Services attached to the property are water, mains drainage, gas, electric, Tv. internet
Notes. The property is thought to be sold as freehold prospective buyer must have this checked by their own solicitor. Vacant possession on completion. All measurements and details are as a guide and any buyer should not rely a pone as true and fact. The buyer must also satisfy themselves through their solicitor of any clauses within the title deeds as agent because we are not always shown this information.
Viewings
These are strictly by appointment please, through the agent Sand & Co Ltd .
Whatsapp viewings by appointments maybe possible.
- COUNCIL TAXA payment made to your local authority in order to pay for local services like schools, libraries, and refuse collection. The amount you pay depends on the value of the property.Read more about council Tax in our glossary page.
- Ask agent
- PARKINGDetails of how and where vehicles can be parked, and any associated costs.Read more about parking in our glossary page.
- Allocated
- GARDENA property has access to an outdoor space, which could be private or shared.
- Communal garden
- ACCESSIBILITYHow a property has been adapted to meet the needs of vulnerable or disabled individuals.Read more about accessibility in our glossary page.
- Ask agent
Taylors Field, Kings Mill Road, Driffield, East Riding of Yorkshire, YO25
Add your favourite places to see how long it takes you to get there.
__mins driving to your place
Your mortgage
Notes
Staying secure when looking for property
Ensure you're up to date with our latest advice on how to avoid fraud or scams when looking for property online.
Visit our security centre to find out moreDisclaimer - Property reference 38TFD2. The information displayed about this property comprises a property advertisement. Rightmove.co.uk makes no warranty as to the accuracy or completeness of the advertisement or any linked or associated information, and Rightmove has no control over the content. This property advertisement does not constitute property particulars. The information is provided and maintained by Sand and Co Limited, Driffield. Please contact the selling agent or developer directly to obtain any information which may be available under the terms of The Energy Performance of Buildings (Certificates and Inspections) (England and Wales) Regulations 2007 or the Home Report if in relation to a residential property in Scotland.
*This is the average speed from the provider with the fastest broadband package available at this postcode. The average speed displayed is based on the download speeds of at least 50% of customers at peak time (8pm to 10pm). Fibre/cable services at the postcode are subject to availability and may differ between properties within a postcode. Speeds can be affected by a range of technical and environmental factors. The speed at the property may be lower than that listed above. You can check the estimated speed and confirm availability to a property prior to purchasing on the broadband provider's website. Providers may increase charges. The information is provided and maintained by Decision Technologies Limited. **This is indicative only and based on a 2-person household with multiple devices and simultaneous usage. Broadband performance is affected by multiple factors including number of occupants and devices, simultaneous usage, router range etc. For more information speak to your broadband provider.
Map data ©OpenStreetMap contributors.




