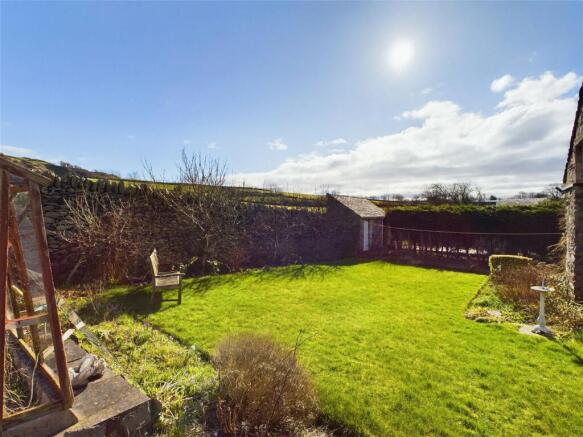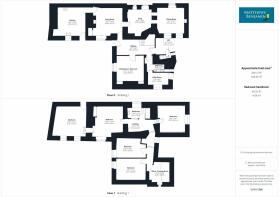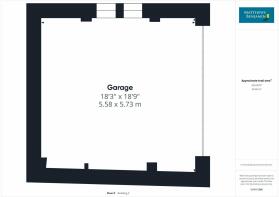Old Low House, Ayside, Near Grange-over-Sands, LA11 6HY

- PROPERTY TYPE
Semi-Detached
- BEDROOMS
6
- BATHROOMS
2
- SIZE
Ask agent
- TENUREDescribes how you own a property. There are different types of tenure - freehold, leasehold, and commonhold.Read more about tenure in our glossary page.
Freehold
Key features
- Traditional Lakeland Farmhouse
- Offering Flexible Accommodation
- Currently Six Bedrooms & Two Bathrooms
- Three Reception Rooms
- Plenty Of Scope To Re-Configure
- Pleasant Gardens
- Off Road Parking & Double Garage
Description
GUIDE PRICE £150,000 - £250,000+
FOR SALE BY PUBLIC AUCTION ON WEDNESDAY 10TH DECEMBER 2025 AT THE HALSTON HOTEL, CARLISLE.
For bidding registration, please visit auctionhousecumbria.co.uk
Based in the boundary of the Lake District National Park and dating back to the late 1600s, Old Low House was transformed into a family home from the original old farmhouse around 1970. It is an early example of what was to become a massive trend for repurposing agricultural buildings. Original exposed oak trusses and traditional Lakeland slate throughout the property represent the late century vibe of the original conversion. Further characteristics of traditional features include flagged floors, slate sills and stone millions just to name a few with two of the bedrooms formerly an Apple Loft and Granary. The present owners have moved the traditional Lakeland building forward with a series of upgrades such as the extension to include a ground floor double bedroom, shower room, utility, and the building of a double garage. This characteristic and individual home reveals itself room by room with a unique layout featuring four reception rooms, six generously proportioned bedrooms, one bathroom, shower room, utility room and WC. Old Low House benefits from a horseshoe shape garden with an outhouse, a double garage, and plenty of parking for several cars.
The history of the Lake District can be found around each corner of Old Low House. Its unique capabilities present great potential and adaptability, with plenty of scope for a wonderful renovation project.
There is also further opportunity to acquire a parcel of land (circa 1.55 acres) located a mile away from the property. Further information can is available from the agents.
Ayside is a quiet rural residential hamlet with a mix of individual houses both traditional and modern, quaint cottages and converted barns. This is a great central base from which to access the delights of the Lake District, whether it is country walks, exhilarating cycle rides, picturesque villages or culinary experiences that you are seeking, this is a cracking spot, easily accessible off the A590 and just three miles from the popular village of Cartmel.
Accommodation
Porch
Local Lakeland stone tiled floor and walls. Original front door with partial obscured glazing opens to spacious and characterful hallway with exposed beams.
Living Room
The hallway leads through to the main living room, windows out to the front drive with window seat. Open fire with slate surround with origins from 1975. The hearth is a former dairy slab from Hornblower. TV point and integrated cupboard space.
Kitchen
The kitchen offers a good selection of wall and base units, space for a dining table and double glazing windows to the front drive. An electric oven, grill, induction hob and traditional extractor fan. Double stainless steel mixer tap with drain board. Plumbing for dishwasher and fridge freezer. Tiled flooring and panelled walls. Access to front drive via partial glazed door.
Snug
Cosy secondary living area with windows to garden featuring Lakeland stone windowsills and integrated shelves. Exposed beams. Interior window to dining room.
Dining Room
The dining room is located past the snug at the rear of the property through an open doorway. Showcasing an original Lakeland stone surround open fireplace. Dual aspect windows showcase the horseshoe garden. High ceilings and exposed beams.
Sitting Room/Ground Floor Bedroom
Currently a bright double bedroom with windows out to front drive. This room was originally another reception room with exposed beams, open fireplace and recessed cupboards.
Utility Room
The utility room, once the main kitchen, provides a space and plumbing for a washing machine and dryer, stainless steel mixer tap and a good selection of base units. Dual aspect views to the garden. Central heating controls.
Shower Room
Within the utility room is a relatively modern shower room, hosting a three piece suite including a wall hung basin, WC and large shower. Window out to the back garden.
Hallway
Access to garden via steps past utility.
WC
Wall hung basin, WC and window to garden.
First Floor
Landing
Large sash windows. Steps up to spacious area with loft access.
Bedroom One (Front)
Once an old granary, the main double bedroom benefits from characterful low exposed beams and high vaulted ceiling. Large windows look out to the front drive and feature slate window sills. External door down leads down some stone steps to the garage.
Bedroom Two (Front)
Spacious double room connected to the first. Panelled sash windows out to front drive with window seat. Integrated storage cupboard and access to loft. Plenty of scope for extension onto first bedroom.
Bathroom
The main bathroom is a three piece suite including a pedestal sink, WC, bath with electric shower head. Panelled obscured glass windows. Window seat. Illuminated mirror.
Bedroom Three (Rear)
Up steps to the third double bedroom. Windows out to garden, versatile space.
Bedroom Four (Front)
Spacious double room. Windows to front drive with window seat.
Bedroom Five (Front)
Spacious double room. Windows to front drive with window seat.
Office/Storage Room (Rear)
Office space/storage room/single bedroom. Versatile space with slanted ceiling and small window out to back garden.
Outside
Horseshoe shaped garden with plenty of space and scope. Outbuilding and garden room. Access to double garage from one side with parking space in front. Private front drive with space for at least two vehicles.
Directions
Use Satnav LA11 6HY with reference to the additional directions as follows: Once off the A590 High and Low Newton bypass and entering Ayside on Oak Bank Lane, you will come to a Y junction, bear right onto Pease Close Lane and Old Low House is a short way along on the left hand side with parking both in front of the garage and through the gates in front of the property..
Whatthreewords:///stockpile.cactus.trickle
Services
Oil central heating, oil tank located in the garden. Mains water & drainage.
Tenure
Freehold.
Internet Speed
Superfast speed of 77 Mbps download and for uploading 20 Mbps as per Ofcom website.
Council Tax Band
G
- COUNCIL TAXA payment made to your local authority in order to pay for local services like schools, libraries, and refuse collection. The amount you pay depends on the value of the property.Read more about council Tax in our glossary page.
- Band: TBC
- PARKINGDetails of how and where vehicles can be parked, and any associated costs.Read more about parking in our glossary page.
- Garage,Off street
- GARDENA property has access to an outdoor space, which could be private or shared.
- Private garden,Patio
- ACCESSIBILITYHow a property has been adapted to meet the needs of vulnerable or disabled individuals.Read more about accessibility in our glossary page.
- Ask agent
Old Low House, Ayside, Near Grange-over-Sands, LA11 6HY
Add an important place to see how long it'd take to get there from our property listings.
__mins driving to your place
Get an instant, personalised result:
- Show sellers you’re serious
- Secure viewings faster with agents
- No impact on your credit score
Your mortgage
Notes
Staying secure when looking for property
Ensure you're up to date with our latest advice on how to avoid fraud or scams when looking for property online.
Visit our security centre to find out moreDisclaimer - Property reference S899604. The information displayed about this property comprises a property advertisement. Rightmove.co.uk makes no warranty as to the accuracy or completeness of the advertisement or any linked or associated information, and Rightmove has no control over the content. This property advertisement does not constitute property particulars. The information is provided and maintained by Matthews Benjamin, Windermere. Please contact the selling agent or developer directly to obtain any information which may be available under the terms of The Energy Performance of Buildings (Certificates and Inspections) (England and Wales) Regulations 2007 or the Home Report if in relation to a residential property in Scotland.
Auction Fees: The purchase of this property may include associated fees not listed here, as it is to be sold via auction. To find out more about the fees associated with this property please call Matthews Benjamin, Windermere on 01539 761434.
*Guide Price: An indication of a seller's minimum expectation at auction and given as a “Guide Price” or a range of “Guide Prices”. This is not necessarily the figure a property will sell for and is subject to change prior to the auction.
Reserve Price: Each auction property will be subject to a “Reserve Price” below which the property cannot be sold at auction. Normally the “Reserve Price” will be set within the range of “Guide Prices” or no more than 10% above a single “Guide Price.”
*This is the average speed from the provider with the fastest broadband package available at this postcode. The average speed displayed is based on the download speeds of at least 50% of customers at peak time (8pm to 10pm). Fibre/cable services at the postcode are subject to availability and may differ between properties within a postcode. Speeds can be affected by a range of technical and environmental factors. The speed at the property may be lower than that listed above. You can check the estimated speed and confirm availability to a property prior to purchasing on the broadband provider's website. Providers may increase charges. The information is provided and maintained by Decision Technologies Limited. **This is indicative only and based on a 2-person household with multiple devices and simultaneous usage. Broadband performance is affected by multiple factors including number of occupants and devices, simultaneous usage, router range etc. For more information speak to your broadband provider.
Map data ©OpenStreetMap contributors.





