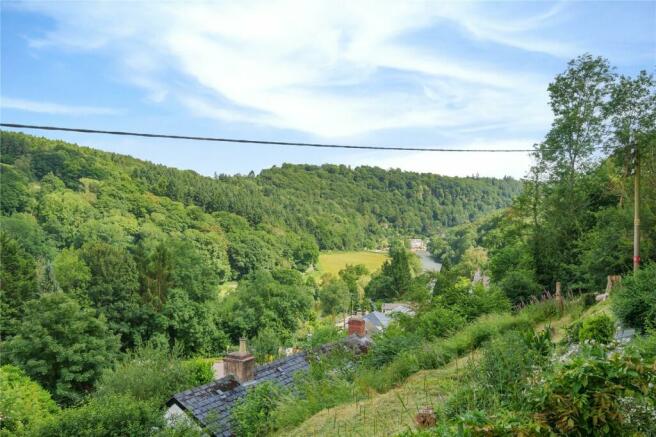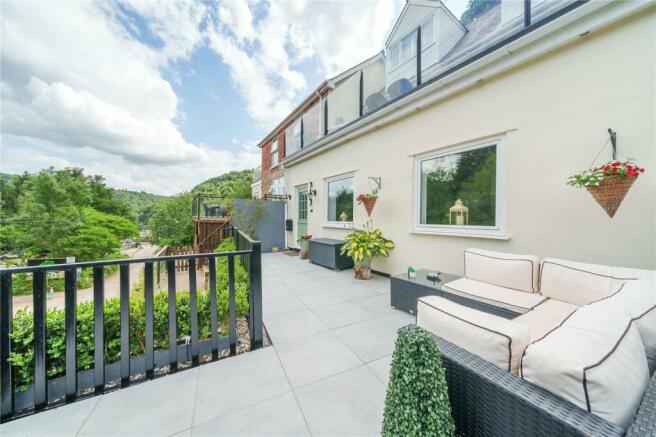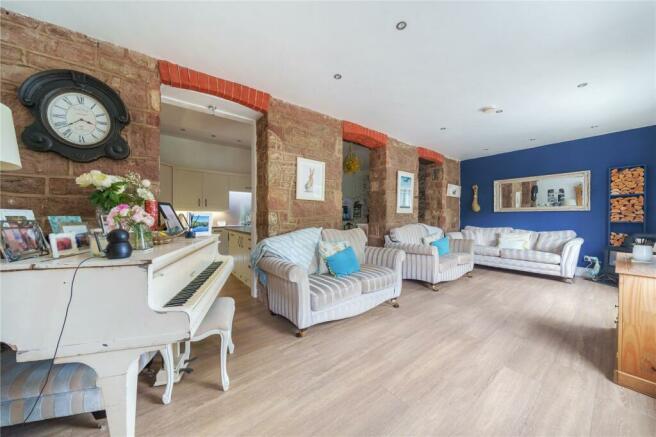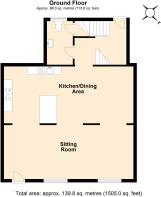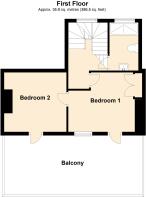
Symonds Yat, Ross-on-Wye, Herefordshire, HR9

- PROPERTY TYPE
Terraced
- BEDROOMS
4
- BATHROOMS
3
- SIZE
1,442 sq ft
134 sq m
- TENUREDescribes how you own a property. There are different types of tenure - freehold, leasehold, and commonhold.Read more about tenure in our glossary page.
Freehold
Key features
- Four Double Bedrooms
- Large Kitchen/Dining Room, Sitting Room
- Two Bathrooms & One Shower Room
- Two Large Terraces to front with Views of the Wye Valley
- Two Large Terraces to Rear
- Large Terraced Rear Gardens
- External Taps and Power to Front and Rear
- Two Parking Spaces
- Solid Oak Internal Doors
- EPC Rating: C
Description
The property is situated in the picturesque area of Symonds Yat, world famous for its natural river scenery, a beauty spot and popular attraction for walkers all year round. The views from the property are stunning with breath taking outlook over the river and surrounding countryside where roaming deer can regularly be seen.
There are picturesque walks in abundance along the riverside and through woodland which surround the property, also ideal for cyclists and canoeists etc.
Symonds Yat lies approximately mid-way between the market towns of Ross on Wye and Monmouth each providing and excellent range of shopping, social and sporting facilities. The nearby A40 gives superb road links to the Midlands, South Wales and the West.
The property is entered via:
uPVC composite stable door leads into:
Spacious Sitting Room: 25'6" x 10'7" (7.77m x 3.23m)
Having two large double glazed windows to front aspect enjoying wooded backdrop and fitted shutters. A beautiful space with recessed ceiling spotlights, perfect for entertaining and steeped in history with three feature arches leading into:
Stunning Kitchen/Dining Area: 25'10" x11'2" (7.87m x3.4m)
Karndean flooring and high level ceilings, fitted wall lights. The dining area is beautifully fitted with attractive wood panelling and stone feature arches. Designer wallpaper. Open plan to:
Kitchen:
Wren Cream Shaker style units with attractive handles. Eye level Bosch with double oven and grill. Neff induction hob with extractor. Built in larder pantry. Twin sink, brushed stainless steel sockets with USB charging points. Built in dishwasher. Beautifully fitted upstands and matching worktops. Central island with breakfast bar. Space for wine fridge. Decorative archway with wood panelling.
Rear Lobby:
Door leading into:
Downstairs WC/Utility Space:
Range of bespoke fitted cupboard. Plumbing for washing machine and space for tumble dryer. Tiled flooring. Wash hand basin with vanity unit and tiled splashback. Low level WC. Double glazed window to rear aspect. Sliding door to understairs storage cupboard.
Rear Lobby:
Opening back into the dining space. uPVC door leading out to rear garden.
First Floor Landing:
Accessed via full turn staircase. Door to:
Bedroom 1: 14'2" x 11'2" (4.32m x 3.4m)
A spacious double bedroom with double glazed door and window with fitted shutters leading out to a superb entertaining sun terrace enjoying superb views down over Symonds Yat West.
Bedroom 2: 11'1" x 11' (3.38m x 3.35m)
Yet another spacious double bedroom with double glazed door with fitted shutters leading out to a superb entertaining sun terrace enjoying superb views down over Symonds Yat West.
Shower Room:
Beautifully fitted with double glazed window to rear aspect. Walk in closed shower cubicle with mains pressured shower and fully tiled surrounds. Wall mounted wash hand basin with vanity unit. Lo level WC. heated towel rail. Circular mirror with light. Large mirror fronted medicine cabinet. Recessed ceiling spotlights.
Second Floor Landing:
Doors to:
Bedroom 3: 11'6" x 11'3" (3.5m x 3.43m)
Having recessed fitted wardrobes. Double glazed window to front aspect with built in shutters and enjoying lovely outlook over Symonds Yat East.
Bedroom 4: 13' x 10'3" (3.96m x 3.12m)
A spacious double bedroom. Double glazed window to front aspect enjoying the lovely views. Telephone and TV points. Recessed ceiling spotlights.
Bathroom:
Double glazed window to rear aspect with views over rear gardens and having built in shutters. Beautifully fitted to a very high standard, being fully tiled. Claw foot bath. Wall mounted wash hand basin with vanity unit. Fully tiled display niche with storage space under. Ladder style radiator. Recessed ceiling spotlights.
Separate Shower:
Obscured glazed window to rear aspect. Fully tiled. Walk in enclosed shower cubicle with mains pressured shower and sliding door. Fitted mirror. Wall mounted wash hand basin with vanity unit.
Outside:
To the front of the property there are two spacious parking spaces. A pedestrian access leads to first patio which is superb entertaining space with beautiful views down the Wye Valley and wrought iron railings, Porcelain tiled floor. There is also a further Balcony 26' x 11'11" (7.92m x 3.63m) serving just the two first floor bedrooms with granite patio with infinity glass enjoying the views down the Wye Valley.
To the rear of the property via the rear lobby steps lead up to the lovely landscaped rear garden with decked area with outside oil fired Worcester boiler which supplies domestic hot water and central heating. concrete steps lead up to the rear gardens. These have been beautifully landscaped and create interest throughout the seasons with sleeper edge pathway leading to further landscaped raised decking with views. Two garden sheds. Old stone steps lead up to terraced lawn with the lovely views over the surrounding areas with exposed Symonds Yat rock features.
Directions:
From Ross-on-Wye proceed on the A40 towards Monmouth, turn left signposted Symonds Yat West, proceed to the roundabout taking the first turning off, proceed on for approximately 3/4 mile where the property can be found on the right hand side just after passing the Wye Knot inn.
Council TaxA payment made to your local authority in order to pay for local services like schools, libraries, and refuse collection. The amount you pay depends on the value of the property.Read more about council tax in our glossary page.
Band: D
Symonds Yat, Ross-on-Wye, Herefordshire, HR9
NEAREST STATIONS
Distances are straight line measurements from the centre of the postcode- Lydney Station10.4 miles
About the agent
Fully Trained and highly motivated sales staff providing a professional service from instruction to completion
Industry affiliations



Notes
Staying secure when looking for property
Ensure you're up to date with our latest advice on how to avoid fraud or scams when looking for property online.
Visit our security centre to find out moreDisclaimer - Property reference WRR230221. The information displayed about this property comprises a property advertisement. Rightmove.co.uk makes no warranty as to the accuracy or completeness of the advertisement or any linked or associated information, and Rightmove has no control over the content. This property advertisement does not constitute property particulars. The information is provided and maintained by Richard Butler & Associates, Ross-On-Wye. Please contact the selling agent or developer directly to obtain any information which may be available under the terms of The Energy Performance of Buildings (Certificates and Inspections) (England and Wales) Regulations 2007 or the Home Report if in relation to a residential property in Scotland.
*This is the average speed from the provider with the fastest broadband package available at this postcode. The average speed displayed is based on the download speeds of at least 50% of customers at peak time (8pm to 10pm). Fibre/cable services at the postcode are subject to availability and may differ between properties within a postcode. Speeds can be affected by a range of technical and environmental factors. The speed at the property may be lower than that listed above. You can check the estimated speed and confirm availability to a property prior to purchasing on the broadband provider's website. Providers may increase charges. The information is provided and maintained by Decision Technologies Limited. **This is indicative only and based on a 2-person household with multiple devices and simultaneous usage. Broadband performance is affected by multiple factors including number of occupants and devices, simultaneous usage, router range etc. For more information speak to your broadband provider.
Map data ©OpenStreetMap contributors.
