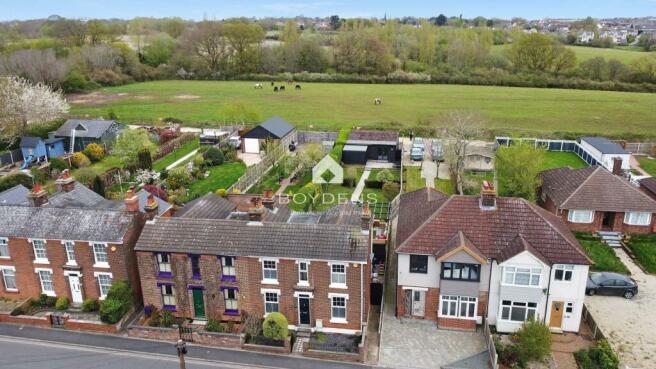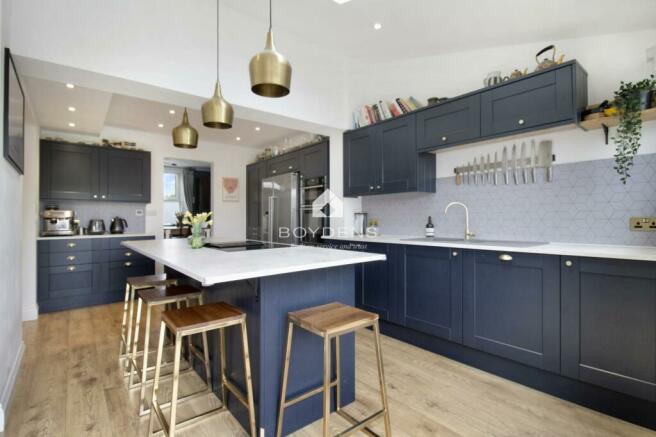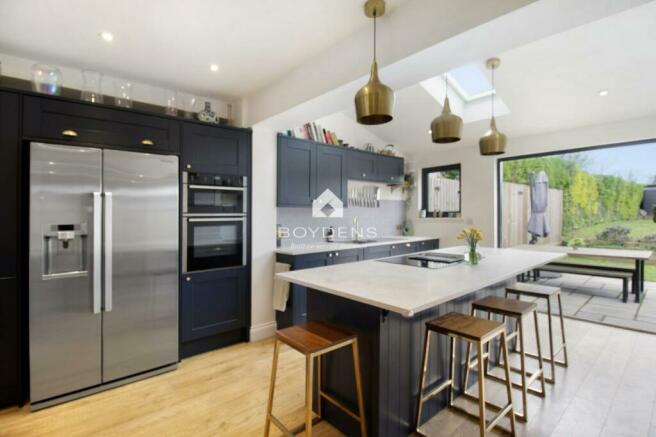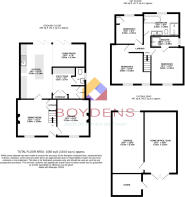Bergholt Road, North Colchester

- PROPERTY TYPE
Semi-Detached
- BEDROOMS
3
- BATHROOMS
2
- SIZE
Ask agent
- TENUREDescribes how you own a property. There are different types of tenure - freehold, leasehold, and commonhold.Read more about tenure in our glossary page.
Freehold
Key features
- THREE-BEDROOMS
- GARAGE TO REAR
- OPEN-PLAN EXTENSION
- MODERN KITCHEN
- DOWNSTAIRS WC
- EN-SUITE TO PRINCIPAL
- PERIOD FEATURES
- MODERN FAMILY BATHROOM
- COUNCIL TAX BAND C £1839
- EPC RATING E
Description
Entering the property, you're greeted by a spacious dining hall with a window to the front aspect and stairs leading to the first floor. To the right, the lounge beckons with its central fireplace featuring an ornate surround and a window to the front, creating a cosy retreat during the colder months. Continuing through the dining hall, the open kitchen/living space awaits, adorned with bifold doors that flood the area with natural light and offer access to the rear patio. The kitchen boasts matching base and eye-level units, complemented by a central island perfect for casual dining, and opens into a utility area complete with space for appliances, storage cupboards, and access to the downstairs WC.
Upstairs, three well-proportioned bedrooms await, with the principal bedroom benefiting from an ensuite shower room featuring a shower cubicle, vanity-style washbasin, WC, and heated towel rail for added luxury. The family bathroom is a standout feature of the property, offering a separate bath and walk-in shower, double sink, and WC, providing a relaxing and stylish space for residents.
Externally, a small front garden with a footpath leading to the front door adds to the property's curb appeal, while the generous rear garden offers multiple patio areas, one of which features a pergola, ideal for outdoor entertaining or relaxation. The remainder of the garden is laid to lawn with a variety of fruit trees adding to the charm. A separate detached building, currently divided into a gym/home office and a garage with electric up and over door, provides versatility and additional storage space. A gate at the rear leads to the parking area, offering ample off-road parking for three vehicles on the shingle drive accessed via a common-hold track off the highway further up Bergholt Road.
In summary, this period property offers a unique opportunity to enjoy modern living in a characterful setting, with spacious accommodation, versatile outdoor spaces, and convenient off-road parking, making it an ideal choice for discerning buyers seeking a comfortable and stylish home.
Bergholt Road has long been considered one of Colchester's most sought-after areas. Located to the north of the city, it benefits from easy access to the hospital, A12, and North Station with its direct railway links into London Liverpool Street in under an hour. The town can also be easily accessed with the major bus route. Amenities include the ASDA Superstore within the Turner Rise Retail Park, which is within easy driving distance.
LOUNGE - 12'4'' x 10'7'' (3.8m x 3.2m)
DINING ROOM - 12'1'' x 12'11'' (3.7m x 3.9m)
OPEN-PLAN DAY ROOM - 10'8'' x 7'8'' (3.3m x 2.3m)
KITCHEN - 18'2'' x 10'5'' (5.5m x 3.2m)
UTILITY ROOM - 5' x 3'11'' (1.5m x 1.2m)
FIRST FLOOR LANDING - 11'7'' x 2'5'' (3.5m x 0.7m)
BEDROOM - 1 - 12'1'' x 10'7'' (3.7m x 3.2m)
ENSUITE - 10'3'' x 2'11'' (3.1m x 0.9m)
BEDROOM - 2 - 12'1'' x 10'4'' (3.7m x 3.1m)
BEDROOM - 3 - 9'10'' x 8'3'' (3m x 2.5m)
BATHROOM - 6'5'' x 13'4'' (2m x 4.1m)
GARAGE - 20'' x 10'8'' (6.1m x 3.3m)
HOME OFFICE / GYM - 20'1" X 10'8" (6.13m X 3.25m)
Local Authority - Colchester City Council.
Broadband Availability - Ultrafast Broadband available with speeds of up to 900 Mbps (details obtained from Ofcom Mobile and Broadband Checker) - April 2024.
Mobile Coverage - It is understood that the best available mobile service in the area is provided by EE & Three (details obtained from Ofcom Mobile and Broadband Checker) - April 2024.
Utilities - Mains Electric / Gas Fired Central Heating, Additional Open Fire in Lounge / Mains Water /Mains Sewerage
Construction Type - We understand the property to be of Traditional Construction of brick
Flood Risk - Data Taken from Gov.UK Flood Map - checked April 2024 - The property is at low risk of flooding.
Planning Applications in the Immediate Locality - Checked April 2024 - Current planning application outstanding for 251 Bergholt Road for a detached garage with first floor home office space.
MONEY LAUNDERING REGULATIONS - Please be advised that all purchasers will need to adhere to currents laws of money laundering and therefore will need to provide Boydens Estate Agents photographic identification and proof of residency identification before any transaction is started to comply with the legislation.
- COUNCIL TAXA payment made to your local authority in order to pay for local services like schools, libraries, and refuse collection. The amount you pay depends on the value of the property.Read more about council Tax in our glossary page.
- Band: C
- PARKINGDetails of how and where vehicles can be parked, and any associated costs.Read more about parking in our glossary page.
- Yes
- GARDENA property has access to an outdoor space, which could be private or shared.
- Yes
- ACCESSIBILITYHow a property has been adapted to meet the needs of vulnerable or disabled individuals.Read more about accessibility in our glossary page.
- Ask agent
Bergholt Road, North Colchester
NEAREST STATIONS
Distances are straight line measurements from the centre of the postcode- Colchester Station0.4 miles
- Colchester Town Station1.5 miles
- Hythe Station2.3 miles
About the agent
Welcome to Boydens Colchester Branch.
We are here to support you on every stage of your home moving journey. As a family business with its roots in the 1960’s, Boydens today is a team of committed professionals who work to deliver an exceptional service in the Colchester area.
Rely on us for straight-forward advice on all aspects of your property moving journey, whether selling or letting, we have the answers.
We know the areas you want to live in as we live there ourselves,
Industry affiliations



Notes
Staying secure when looking for property
Ensure you're up to date with our latest advice on how to avoid fraud or scams when looking for property online.
Visit our security centre to find out moreDisclaimer - Property reference 2691248. The information displayed about this property comprises a property advertisement. Rightmove.co.uk makes no warranty as to the accuracy or completeness of the advertisement or any linked or associated information, and Rightmove has no control over the content. This property advertisement does not constitute property particulars. The information is provided and maintained by Boydens, Colchester. Please contact the selling agent or developer directly to obtain any information which may be available under the terms of The Energy Performance of Buildings (Certificates and Inspections) (England and Wales) Regulations 2007 or the Home Report if in relation to a residential property in Scotland.
*This is the average speed from the provider with the fastest broadband package available at this postcode. The average speed displayed is based on the download speeds of at least 50% of customers at peak time (8pm to 10pm). Fibre/cable services at the postcode are subject to availability and may differ between properties within a postcode. Speeds can be affected by a range of technical and environmental factors. The speed at the property may be lower than that listed above. You can check the estimated speed and confirm availability to a property prior to purchasing on the broadband provider's website. Providers may increase charges. The information is provided and maintained by Decision Technologies Limited. **This is indicative only and based on a 2-person household with multiple devices and simultaneous usage. Broadband performance is affected by multiple factors including number of occupants and devices, simultaneous usage, router range etc. For more information speak to your broadband provider.
Map data ©OpenStreetMap contributors.




