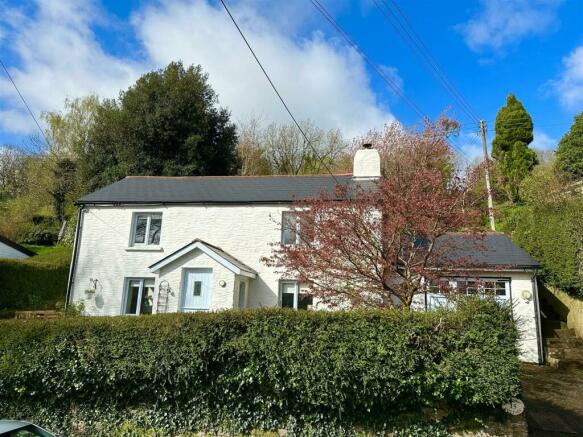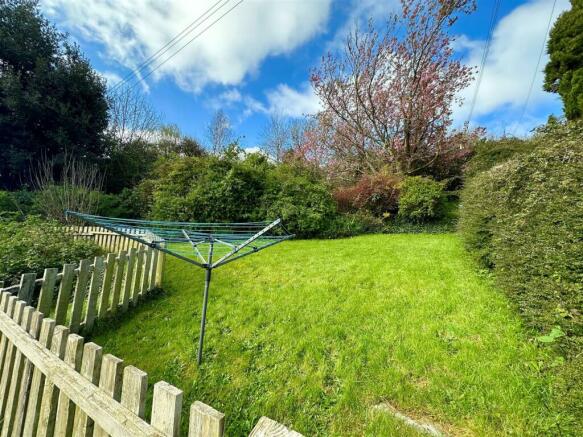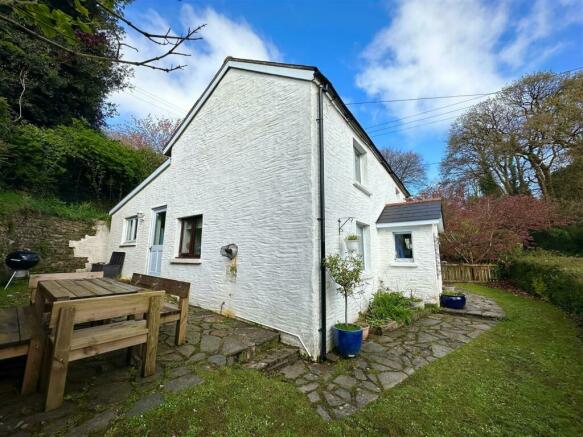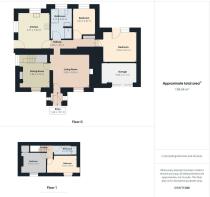Hagginton Hill, Berrynarbor, Ilfracombe

- PROPERTY TYPE
Cottage
- BEDROOMS
4
- BATHROOMS
2
- SIZE
Ask agent
- TENUREDescribes how you own a property. There are different types of tenure - freehold, leasehold, and commonhold.Read more about tenure in our glossary page.
Freehold
Key features
- A beautiful detached cottage on an elevated plot
- Remarkable far reaching views to include both Hangman peaks
- Four double bedrooms and two reception rooms
- Front and rear gardens with a variety of seating areas
- Single garage and driveway providing ample off road parking
- Currently utilised as a successful holiday let
Description
Sitting less than a mile from the rugged North Devon coastline, close to the larger village of Combe Martin and the coastal town of Ilfracombe which is just 4 miles away. The village amenities include Ye Olde Globe Inn pub, church, primary school, small community post office and general store.
North Devon has a wealth of simply stunning golden sand beaches and has long been a mecca for British surfers. The area has recently been declared a ‘world surfing reserve’, one of just 12 places on the planet along with the Australia’s Golden Coast and Malibu in California. For a change of scenery Exmoor National Park offers breathtaking rolling countryside, perfect for avid walkers.
Entrance Hall - 1.42m x 0.99m (4'7" x 3'2") - Perfect for storing shoes before entering the property.
Living Room - 3.91m x 3.61m (12'9" x 11'10") - The heartbeat of the home is this spacious, front aspect living room centered around an attractive stone fireplace with functioning log burner. The room boasts a variety of original shelves and storage cupboards built into alcoves providing an abundance of charm and boasts incredible views.
Dining Room - 2.84m x 2.72m (9'3" x 8'11") - A bright and airy front aspect reception room that is currently being utilised as a dining room enjoys countryside views and offers additional storage space.
Hallway - 4.85m x 1.04m (15'10" x 3'4") - A long central hallway that links the front aspect living areas to the rest of the ground floor rooms.
Kitchen - 3.89m x 3.35m (12'9" x 10'11") - A gorgeous example of a cottage style kitchen, made up of; solid wood cupboards and work tops, large Belfast sink, exposed beam work and slate floor tiles. While aesthetically pleasing the room also been designed for practicality, with ample space for all modern day appliances and a useful breakfast bar. With dual aspect windows the room enjoys an abundance of natural light and has a back door leading out to a private outdoor dining area.
Bedroom One - 3.56m x 3.20m (11'8" x 10'5") - Situated on the ground floor is this bright double bedroom with two windows, one of which is non opening roof light, a door offering rear access and ample space for a bed size of your choice along with all other bedroom furnishings.
Bedroom Four - 2.84m x 2.41m (9'3" x 7'10") - This rear aspect room is the smallest of the four bedrooms but still a generously sized double with ample natural light.
Bathroom - 3.23m x 2.13m (10'7" x 6'11") - A considerable family bathroom, beautifully finished and comprising of a large corner bath, separate walk in shower cubicle with fully tiled walls and rainfall shower, low level WC and pedestal sink.
Landing - 1.75m x 0.74m (5'8" x 2'5") - Offering direct access to a further two bedrooms and first floor shower room.
Bedroom Two - 4.04m x 2.36m (13'3" x 7'8") - A spacious double bedroom on the first floor with exceptional valley views and ample space for a king size bed and all associated furnishings.
Bedroom Three - 3.35m x 2.72m (10'11" x 8'11") - Another generously sized double bedroom with breathtaking views and ample space and built in wardrobe with original barn door.
Shower Room - 3.10m x 1.27m (10'2" x 4'1") - A delightful first floor shower room finished to a high standard and comprising of; a walk in shower, low level wc and sink with vanity surround.
Garage - 3.84m x 2.11m (12'7" x 6'11") - A single garage adjacent to the property with a charming three piece barn door with paneled windows.
Outside - To the front of the property is a driveway and a tidy front garden laid to lawn with decorative stone pathway.
To the side of the property is an extension of the front garden and pathway created a patio area perfect for al fresco dining and summer BBQ's.
To the rear of the property is a multi tiered garden, mostly laid to lawn with mature trees and shrubbery and unrivaled countryside views down over the valley and picturesque village.
Directions - Proceeding from our office in an easterly direction and heading out of Ilfracombe on the main A399 road towards Combe Martin. Continue on this road for approximately 3 miles before turning right into the village of Berrynarbor immediately opposite the Sawmills Public House. Follow the road into the centre of the village taking the first right hand turn onto Pit Hill before taking the next right back on yourself onto Haggington Hill. Spring Cottage can be found on the left handside a short way up the hill.
Agents Notes - We have been informed that the property is circa 1780's and gas, electric and water are all mains connected.
To comply with the property Misdescriptions Act we must inform all prospective purchasers that the measurements are taken by an electronic tape measure and are provided as a guide only.
Brochures
Hagginton Hill, Berrynarbor, Ilfracombe- COUNCIL TAXA payment made to your local authority in order to pay for local services like schools, libraries, and refuse collection. The amount you pay depends on the value of the property.Read more about council Tax in our glossary page.
- Exempt
- PARKINGDetails of how and where vehicles can be parked, and any associated costs.Read more about parking in our glossary page.
- Yes
- GARDENA property has access to an outdoor space, which could be private or shared.
- Yes
- ACCESSIBILITYHow a property has been adapted to meet the needs of vulnerable or disabled individuals.Read more about accessibility in our glossary page.
- Ask agent
Hagginton Hill, Berrynarbor, Ilfracombe
Add an important place to see how long it'd take to get there from our property listings.
__mins driving to your place
Get an instant, personalised result:
- Show sellers you’re serious
- Secure viewings faster with agents
- No impact on your credit score
Your mortgage
Notes
Staying secure when looking for property
Ensure you're up to date with our latest advice on how to avoid fraud or scams when looking for property online.
Visit our security centre to find out moreDisclaimer - Property reference 33019221. The information displayed about this property comprises a property advertisement. Rightmove.co.uk makes no warranty as to the accuracy or completeness of the advertisement or any linked or associated information, and Rightmove has no control over the content. This property advertisement does not constitute property particulars. The information is provided and maintained by Turners, Ilfracombe. Please contact the selling agent or developer directly to obtain any information which may be available under the terms of The Energy Performance of Buildings (Certificates and Inspections) (England and Wales) Regulations 2007 or the Home Report if in relation to a residential property in Scotland.
*This is the average speed from the provider with the fastest broadband package available at this postcode. The average speed displayed is based on the download speeds of at least 50% of customers at peak time (8pm to 10pm). Fibre/cable services at the postcode are subject to availability and may differ between properties within a postcode. Speeds can be affected by a range of technical and environmental factors. The speed at the property may be lower than that listed above. You can check the estimated speed and confirm availability to a property prior to purchasing on the broadband provider's website. Providers may increase charges. The information is provided and maintained by Decision Technologies Limited. **This is indicative only and based on a 2-person household with multiple devices and simultaneous usage. Broadband performance is affected by multiple factors including number of occupants and devices, simultaneous usage, router range etc. For more information speak to your broadband provider.
Map data ©OpenStreetMap contributors.






