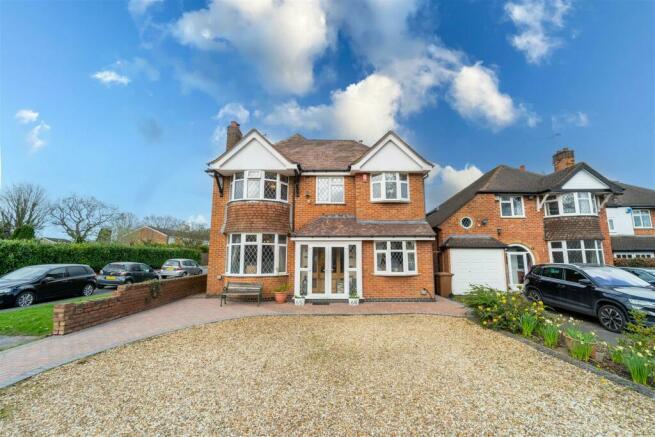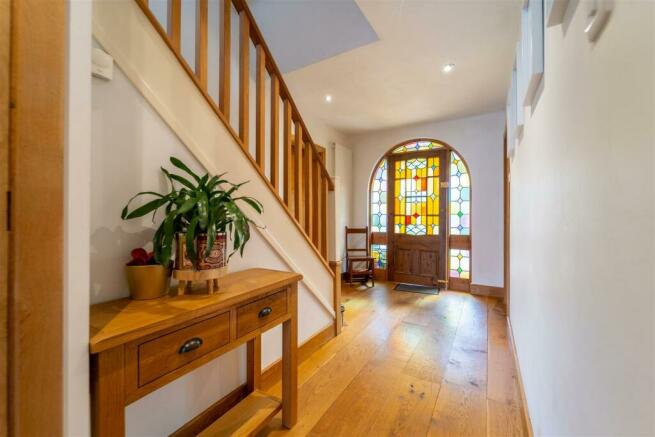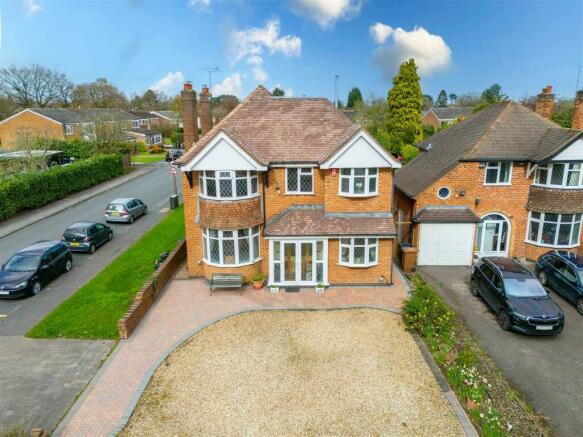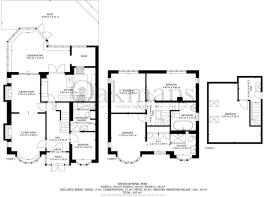
Widney Lane, Solihull

- PROPERTY TYPE
Detached
- BEDROOMS
4
- BATHROOMS
3
- SIZE
Ask agent
- TENUREDescribes how you own a property. There are different types of tenure - freehold, leasehold, and commonhold.Read more about tenure in our glossary page.
Freehold
Key features
- TRADITIONAL DETACHED PROPERTY
- BEAUTIFULLY PRESENTED
- THREE RECEPTION ROOMS
- KITCHEN / DINER
- CONSERVATORY
- EN SUITE TO MASTER
- GROUND FLOOR SHOWER ROOM
- DRIVEWAY FOR MULTIPLE CARS
- GOOD SIZED REAR GARDEN
- SOUGHT AFTER ROAD
Description
Oakmans are delighted to bring to the market this impressive detached home, brimming with character and immaculately presented hosting a diverse aesthetic of traditional period features and tasteful modernization throughout. This property offers spacious accommodation including two reception rooms as well as a delightful conservatory to rear and breakfast kitchen downstairs, with upstairs boasting double bedrooms, with an en suite to both the master, plus staircase to second floor double bedroom. Widney Lane is a highly sought after road, picturesquely tree lined and within close proximity to desirable schools, as well as being just 5 minutes away from Solihull town center and having fantastic transport links nearby via the Stratford Road and A41 and M42. Local amenities such as Hillfield Park offering idyllic walking routes, David Lloyd Gym as well as the array of retail, bars and eateries the Stratford Road has to offer within walking distance, makes this the perfect position to purchase in for a traditional style family home.
This property has an impressive approach with a grand frontage having a graveled driveway for multiple cars with a block paved footpath leading us to the tiled entrance porch. Through the UPVC double glazed porch we are welcomed into the property by a striking display of feature stained glass tiles encasing the oak front door with a domed surround, inviting us into the entrance hallway which is showered with a multitude of colorful light beams. The hallway has wooden flooring, stairs rising to the first floor with inbuilt storage and doors into the front reception rooms, office and kitchen diner. The Office is a great size with continued wooden flooring and a feature door with stain glass paneling into the ground floor shower room which currently has plumbing for appliances so doubles as a utility. The front reception is currently used as a through lounge, again continuing the wooden flooring and skirting throughout, bordering the doorway through to the second reception room as a dining area. Benefitting from a dual aspect from the large bay window to the front elevation and sliding patio doors to the conservatory at the rear, the living areas are filled with plentiful natural lighting and the two preserved, refurbished fireplaces with feature surrounds, add depth and stylized character to the room ready for relaxation and enjoyment. Through to the conservatory, this is a truly charming edition to the house completed with large windows and French doors continuing the Victorian character with decorative gothic style frames, overlooking the rear garden and inviting in natural light all day long, also looping back through to the Breakfast kitchen. The kitchen boasts a rustic style suite with fitted chefs steel worktops, housing the space for the Rangemaster cooker and dishwasher and having plentiful storage within the matching wall mounted cupboards, drawers and base units, integrated is also a drop sink with mixer tap and electric hob. Overlooking the conservatory and garden via the round porthole style window, the continued renaissance style architecture adds a level of style and luxury to enjoy whilst cooking and entertaining.
Rising to the first floor is a split staircase offering access three double bedrooms and stairs rising to the upper floor fourth bedroom. To right is the family bathroom with a matching mahogany style suit with a freestanding bath, low level flush WC and wall mounted floating hand wash basin. The master bedroom benefits from a large bay window and two additional windows, with archway through to a dressing area with is and hers built in wardrobes leading through to the ensuite, concealed by the decorative tempered glass shower surrounding the unit along with wall mounted hand wash basin, low level flush WC and heated towel rails. Further two double bedrooms are good sized and offer carpet floors and UPVC double glazed windows. Leading up to the upper floor is the converted loft room, with separate hallway area and storage to the eaves. The bedroom itself is made light and airy with Velux style windows,.
Stepping outside to the rear garden via the conservatory, we are welcomed onto the patio area, perfect for BBQs and entertaining, with footpath leading to the bottom of the garden also having a paved area with a quaint trellis veranda sheltering the perfect place to relax and enjoy the warmer weather. Overlooking the garden via its charming stable doors is the summerhouse, timber built and providing potential as a further reception room, gym, bar, home office. The central lawned area is bordered by perfectly manicured microcharges and flowerbeds full of vibrant foliage furthers the lush atmosphere,
This is a fantastic opportunity to purchase your next home on a highly sought after Road in Solihull, call Oakmans today to arrange your viewing.
We have been advised by the owner that the property is Freehold and the council tax is band is F.
Please note this should be verified by your Solicitors and Oakmans Estate Agents cannot be held responsible if the information is incorrect.
Brochures
Widney Lane, SolihullBrochureEnergy performance certificate - ask agent
Council TaxA payment made to your local authority in order to pay for local services like schools, libraries, and refuse collection. The amount you pay depends on the value of the property.Read more about council tax in our glossary page.
Band: F
Widney Lane, Solihull
NEAREST STATIONS
Distances are straight line measurements from the centre of the postcode- Solihull Station1.0 miles
- Widney Manor Station1.3 miles
- Shirley Station1.8 miles
About the agent
Moving is a busy and exciting time and we're here to make sure the experience goes as smoothly as possible by giving you all the help you need under one roof.
The company has always used computer and internet technology, but the company's biggest strength is the genuinely warm, friendly and professional approach that we offer all of our clients.
Our record of success has been built upon a single-minded desire to provide our clients, with a top class personal service delivered by h
Notes
Staying secure when looking for property
Ensure you're up to date with our latest advice on how to avoid fraud or scams when looking for property online.
Visit our security centre to find out moreDisclaimer - Property reference 33019272. The information displayed about this property comprises a property advertisement. Rightmove.co.uk makes no warranty as to the accuracy or completeness of the advertisement or any linked or associated information, and Rightmove has no control over the content. This property advertisement does not constitute property particulars. The information is provided and maintained by Oakmans Estate Agents, Shirley. Please contact the selling agent or developer directly to obtain any information which may be available under the terms of The Energy Performance of Buildings (Certificates and Inspections) (England and Wales) Regulations 2007 or the Home Report if in relation to a residential property in Scotland.
*This is the average speed from the provider with the fastest broadband package available at this postcode. The average speed displayed is based on the download speeds of at least 50% of customers at peak time (8pm to 10pm). Fibre/cable services at the postcode are subject to availability and may differ between properties within a postcode. Speeds can be affected by a range of technical and environmental factors. The speed at the property may be lower than that listed above. You can check the estimated speed and confirm availability to a property prior to purchasing on the broadband provider's website. Providers may increase charges. The information is provided and maintained by Decision Technologies Limited. **This is indicative only and based on a 2-person household with multiple devices and simultaneous usage. Broadband performance is affected by multiple factors including number of occupants and devices, simultaneous usage, router range etc. For more information speak to your broadband provider.
Map data ©OpenStreetMap contributors.





