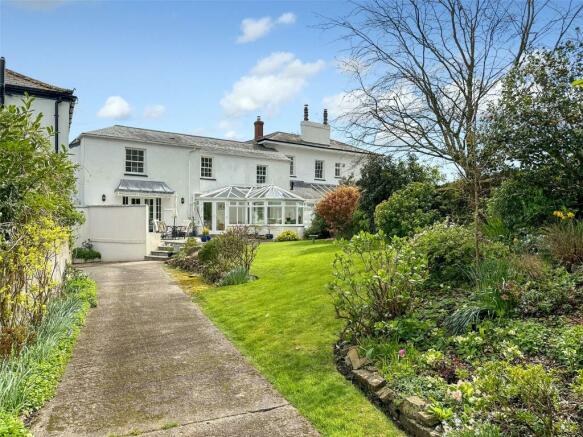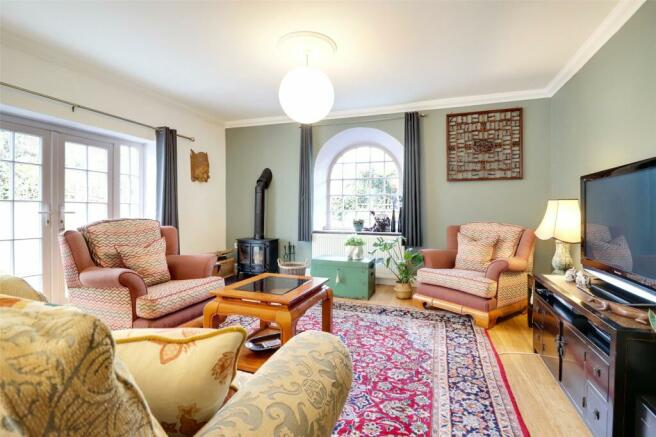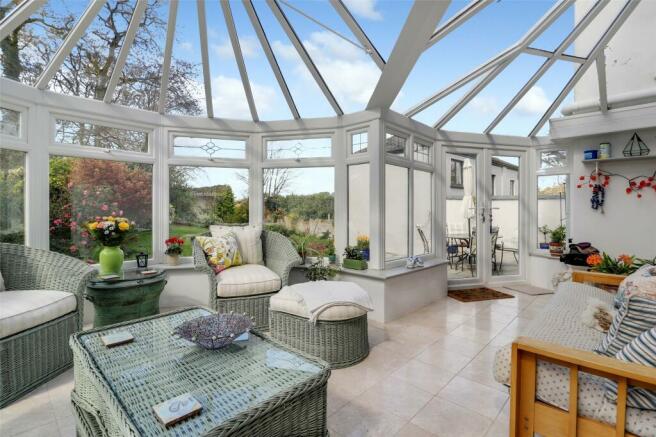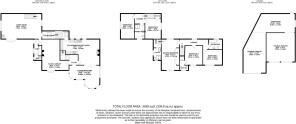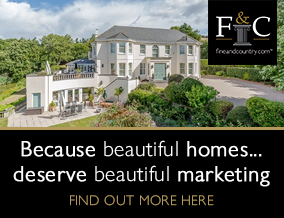
Heywood Road, Northam, Bideford, Devon, EX39

- PROPERTY TYPE
Semi-Detached
- BEDROOMS
5
- BATHROOMS
4
- SIZE
Ask agent
- TENUREDescribes how you own a property. There are different types of tenure - freehold, leasehold, and commonhold.Read more about tenure in our glossary page.
Freehold
Key features
- FIVE BEDROOM PERIOD HOME
- 3500SQFT
- FOUR RECEPTION ROOMS AND FOUR BATHROOMS
- FULL OF CHARM AND CHARACTER
- FOUR GARAGES
- CLOSE PROXIMITY TO THE NORTH DEVON COAST
- STUNNING GARDENS
- MULTIGENERATIONAL HOME OR LARGE FAMILY RESIDENCE
- BEAUTIFUL CONSERVATORY
Description
Ideal for a large family or second home ownership, this stunning property also includes two staircases that lead to separate sleeping quarters making it open to multigenerational living or even holiday letting one section of the house to provide income potential if and when required. This property also has extensive and immaculately maintained gardens which are sub divided and includes the original stone wall which runs down its perimeter boundary. Also featuring a four car garage and workshop area this property is also ideal for a keen motorist or classic car collector.
STEP INSIDE
Accessed via a shared parking area an etched stone sign announces your arrival to Higher Fordlands with a driveway leading towards the front door via a small flagged courtyard. The main door leads to a welcoming reception hall with a handy area for coats and shoes as well as a downstairs cloakroom. Turning left and it is here that you are treated to the main living room. A substantial spacious room expanding 26ft in length commanding articulated arched windows and high ceilings which is modestly balanced with a newly positioned standalone log burner and French patio doors. A set of stairs rise to the first floor wing of the house which compliments two double bedrooms and a large shower room. It is here that one could use these rooms as guest accompaniment, family members or for holiday letting the rooms. It can also be said that with the way the living room is positioned this could also be easily separated from the rest of the house, such is the size of the property which includes a number of alternative reception spaces found within. It is also connected to a circumventing Utility room which provides washing and potential cooking facilities adjacent to the kitchen.
Continuing on the ground floor and ahead of the reception hall is the library/ study. Again, a beautiful space, lined with shelving for books or artefacts across two walls the room sits around a central cast iron fireplace. At the far end, a set of French doors provide a first glimpse of the gardens and provides direct access onto the patio outside. Beyond the library is an internal hallway with staircase to the main sleeping accommodation upstairs as well as doors leading to the dining area and conservatory. The dining area is a bright and spacious room again complimented by a focal wood burner as well as a set of internal by-folding doors. This room also leads on into the kitchen. In contrast to the period features dominating this house the kitchen is modern by design and includes step and pelmet lighting, wood effect flooring and granite work surfaces and matching splash backs. There is a range of wall, base and soft closing drawer gloss units and an inset Belfast sink and drainer as well as fitted induction hob and extractor above, built in double oven, integral dishwasher and wine cooler and space for an American Style fridge freezer. Finally, and by no means less impressive is the conservatory. Bathed in light and facing West and looking directly out into the garden this is an area to relax, unwind and enjoy the fruits of your labour. This room stretches 20ft across the dining room and hall and includes a further set of French patio doors which connects the internal space to the outside. Venturing up the main staircase and a landing with multiple windows provides access to all the bedrooms. With four bathrooms in total, three or these are also included here with two being en-suites, with under floor heating connected to the main and second bedrooms. It is also worth mentioning that all five bedrooms are large doubles and the main bedroom also features duel aspect windows and a bank of wardrobes, providing a vast range of hanging storage. In addition, all three bedrooms in the area of the property face directly onto the garden providing fine views across the grounds and out into open countryside. The main family bathroom is located at the far-right hand side of the building and concludes the space.
STEP OUTSIDE
Once outside and the main formal garden is positioned directly off the rear of the house stretching out towards the stone wall and garaging area behind. There is a multi level patio area/ sun terrace, which is an ideal place to enjoy summer Al-Fresco dining as well as an area to entertain with guests in warm summer evenings. Mainly laid to lawn the top garden also features a pond and rockery, banked walled borders and herbaceous and mature plants and shrubs. The drive continues to a four car garage with workshop behind and a turning circle area for multiple vehicles. After this the grounds widen considerably creating a serene space for both gardening, landscaping and vegetable growing. Indeed the current owners have multiple raised sleeper beds for various fruits and vegetables with a large greenhouse, pergola with climbing roses and mature tree species dotted within. At the far end of the garden is a now defunct chicken coup and run as well as composting area and an area currently designated to bee keeping.
From Bideford continue on the A386 towards the A39 Heywood roundabout, proceeding over taking the 2nd exit towards Westward Ho!. Immediately after, take the 1st turning left onto a private road, passing Witten Park Vets on the left hand side. Continue along this road to the end which bends to the right. Higher Fordlands can be find directly ahead of you with a sign directing you to its entrance.
GROUND FLOOR
Entrance Hall
Downstairs Cloakroom
Living Room
7.92m x 4.95m
Study/ Library
6.1m x 5.28m
Kitchen/ Breakfast Room
7.75m x 5.05m
Conservatory
6m x 4.52m
Utility Room
Internal Hall
FIRST FLOOR
Landing
Master Bedroom
6.1m x 3.53m
Ensuite Shower Room
Bedroom Two
3.8m x 3.05m
Bedroom three
3.8m x 3.53m
Ensuite Shower Room
Bathroom
Secondary Landing
Bedroom Four
4.06m x 3.18m
Bedroom Five
4.95m x 2.74m
Shower Room
OUTSIDE
Double Garage
7.85m x 4.47m
Second Double Garage
5.7m x 5.66m
Workshop Area
8.48m x 3.7m
SERVICES
Mains Electric, Oil Fired Heating and Shared Septic Tank Drainage
TENURE
Freehold
EPC
E
COUNCIL TAX
E
Brochures
ParticularsEnergy performance certificate - ask agent
Council TaxA payment made to your local authority in order to pay for local services like schools, libraries, and refuse collection. The amount you pay depends on the value of the property.Read more about council tax in our glossary page.
Band: E
Heywood Road, Northam, Bideford, Devon, EX39
NEAREST STATIONS
Distances are straight line measurements from the centre of the postcode- Barnstaple Station7.3 miles
About the agent
At Fine & Country, we offer a refreshing approach to selling exclusive homes, combining individual flair and attention to detail with the expertise of local estate agents to create a strong international network, with powerful marketing capabilities.
Moving home is one of the most important decisions you will make; your home is both a financial and emotional investment. We understand that it's the little things ' without a price tag ' that make a house a home, and this makes us a valuab
Notes
Staying secure when looking for property
Ensure you're up to date with our latest advice on how to avoid fraud or scams when looking for property online.
Visit our security centre to find out moreDisclaimer - Property reference BID240140. The information displayed about this property comprises a property advertisement. Rightmove.co.uk makes no warranty as to the accuracy or completeness of the advertisement or any linked or associated information, and Rightmove has no control over the content. This property advertisement does not constitute property particulars. The information is provided and maintained by Fine & Country, Bideford. Please contact the selling agent or developer directly to obtain any information which may be available under the terms of The Energy Performance of Buildings (Certificates and Inspections) (England and Wales) Regulations 2007 or the Home Report if in relation to a residential property in Scotland.
*This is the average speed from the provider with the fastest broadband package available at this postcode. The average speed displayed is based on the download speeds of at least 50% of customers at peak time (8pm to 10pm). Fibre/cable services at the postcode are subject to availability and may differ between properties within a postcode. Speeds can be affected by a range of technical and environmental factors. The speed at the property may be lower than that listed above. You can check the estimated speed and confirm availability to a property prior to purchasing on the broadband provider's website. Providers may increase charges. The information is provided and maintained by Decision Technologies Limited. **This is indicative only and based on a 2-person household with multiple devices and simultaneous usage. Broadband performance is affected by multiple factors including number of occupants and devices, simultaneous usage, router range etc. For more information speak to your broadband provider.
Map data ©OpenStreetMap contributors.
