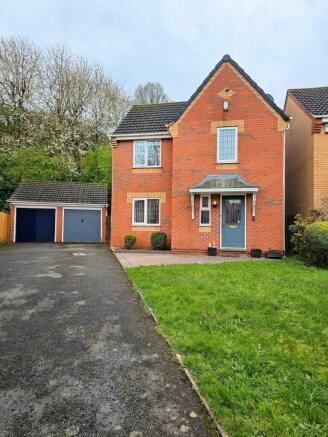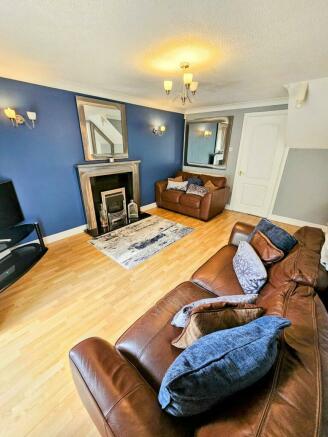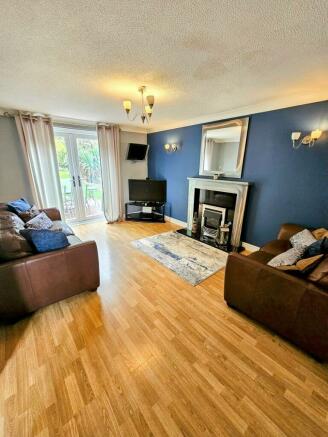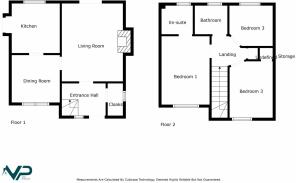Claygate, Nottingham, NG3 6JX

- PROPERTY TYPE
Detached
- BEDROOMS
3
- BATHROOMS
3
- SIZE
775 sq ft
72 sq m
- TENUREDescribes how you own a property. There are different types of tenure - freehold, leasehold, and commonhold.Read more about tenure in our glossary page.
Freehold
Key features
- 3 Bedroomed Detached House
- 2 Reception Rooms
- Fitted Kitchen
- Cloaks Room
- New Boiler Fitted 2022
- Extensive Driveway/Hardstanding
- Garage
- Large Private Rear Garden
- Double Glazing
- No Chain
Description
Vetta Properties are delighted to present this Modern 3 Bedroom Detached House, set back proud with extensive driveway and Garage. Located with easy access into Nottingham City Centre with regular bus services, and equally accessible to neighbouring high street Shopping, Eateries and Facilities such as Mapperley and Carlton. The property benefits from good size Lounge, Separate Dining Room, Fitted Kitchen, downstairs Cloaks, Master with En-Suite and Large Private rear Garden. New Boiler was fitted in 2022 No Chain Call Vetta Properties to book your viewing today
Entrance Hall
Cloakroom - 1.65m x 0.81m (5'4" x 2'7")
Lounge - 4.74m x 3.32m (15'6" x 10'10")
Dining Room - 2.46m x 2.63m (8'0" x 8'7")
Kitchen - 2.79m x 2.76m (9'1" x 9'0")
Landing
Bedroom 1 - 3.54m x 2.68m (11'7" x 8'9")
En-Suite - 1.67m x 1.59m (5'5" x 5'2")
Bedroom 2 - 3m x 2.3m (9'10" x 7'6") ex over stairs inset
Bedroom 3 - 2.33m x 2.32m (7'7" x 7'7")
Family Bathroom - 1.96m x 1.66m (6'5" x 5'5")
outside - 5.13m x 2.44m (16'9" x 8'0")GARAGE
Brochures
Brochure 1- COUNCIL TAXA payment made to your local authority in order to pay for local services like schools, libraries, and refuse collection. The amount you pay depends on the value of the property.Read more about council Tax in our glossary page.
- Band: C
- PARKINGDetails of how and where vehicles can be parked, and any associated costs.Read more about parking in our glossary page.
- Garage,Allocated
- GARDENA property has access to an outdoor space, which could be private or shared.
- Yes
- ACCESSIBILITYHow a property has been adapted to meet the needs of vulnerable or disabled individuals.Read more about accessibility in our glossary page.
- Ask agent
Claygate, Nottingham, NG3 6JX
NEAREST STATIONS
Distances are straight line measurements from the centre of the postcode- Carlton Station1.5 miles
- Lace Market Tram Stop1.6 miles
- Old Market Square Tram Stop1.7 miles
About the agent
We are an estate agency that prides ourselves on providing a unique and caring service to each and every one of our clients. With years of experience in the industry, we understand that buying or selling a home can be a stressful and emotional experience. That's why we take the time to get to know our clients and their individual needs, tailoring our services to ensure that the process is as smooth and stress-free as possible. Our high level of integrity is something that we take very serious
Industry affiliations

Notes
Staying secure when looking for property
Ensure you're up to date with our latest advice on how to avoid fraud or scams when looking for property online.
Visit our security centre to find out moreDisclaimer - Property reference S900391. The information displayed about this property comprises a property advertisement. Rightmove.co.uk makes no warranty as to the accuracy or completeness of the advertisement or any linked or associated information, and Rightmove has no control over the content. This property advertisement does not constitute property particulars. The information is provided and maintained by Vetta Properties Ltd, Crewe. Please contact the selling agent or developer directly to obtain any information which may be available under the terms of The Energy Performance of Buildings (Certificates and Inspections) (England and Wales) Regulations 2007 or the Home Report if in relation to a residential property in Scotland.
*This is the average speed from the provider with the fastest broadband package available at this postcode. The average speed displayed is based on the download speeds of at least 50% of customers at peak time (8pm to 10pm). Fibre/cable services at the postcode are subject to availability and may differ between properties within a postcode. Speeds can be affected by a range of technical and environmental factors. The speed at the property may be lower than that listed above. You can check the estimated speed and confirm availability to a property prior to purchasing on the broadband provider's website. Providers may increase charges. The information is provided and maintained by Decision Technologies Limited. **This is indicative only and based on a 2-person household with multiple devices and simultaneous usage. Broadband performance is affected by multiple factors including number of occupants and devices, simultaneous usage, router range etc. For more information speak to your broadband provider.
Map data ©OpenStreetMap contributors.




