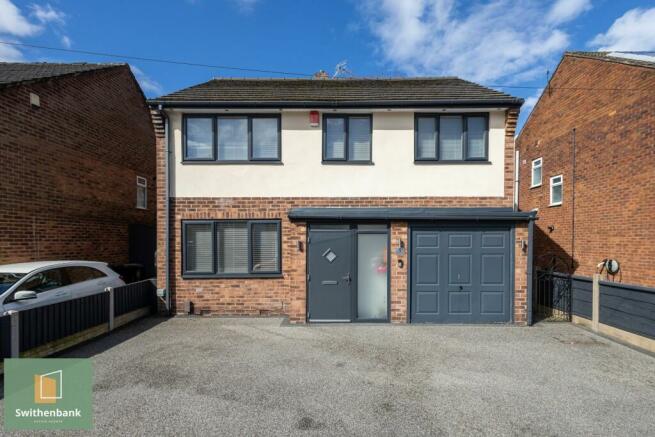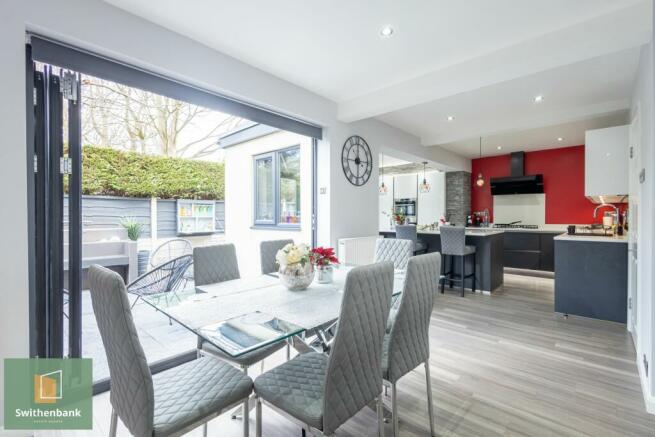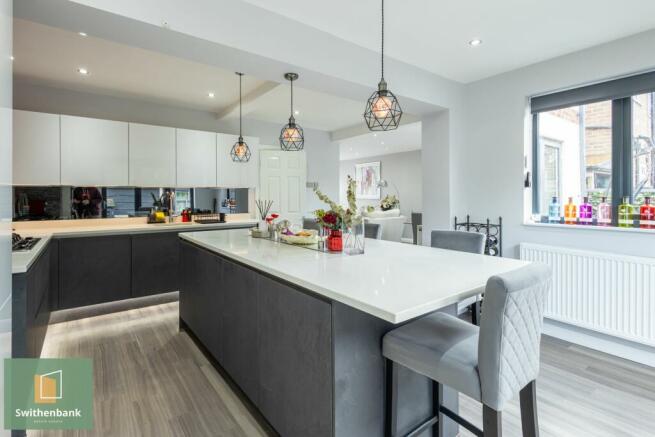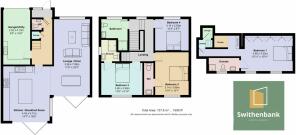Beech Road, Sale

- PROPERTY TYPE
Detached
- BEDROOMS
4
- BATHROOMS
3
- SIZE
1,701 sq ft
158 sq m
- TENUREDescribes how you own a property. There are different types of tenure - freehold, leasehold, and commonhold.Read more about tenure in our glossary page.
Freehold
Key features
- 2 Ensuites
- 4 Double Bedrooms
- Bespoke Designer Kitchen
- Downstairs WC
- Extended Open Plan Layout
- No Onward Chain
- Off Road Parking
- Stunning Finish
- Utility Room
- 1698 sqft
Description
The accommodation is thoughtfully arranged over three floors, spanning approximately 1698 square feet. The property has been recently refurbished to a very high standard and the attention to detail shown by the current owners is extraordinary.
Upon entering, guests are greeted by an inviting entrance hall, setting the tone for the exquisite interiors that unfold within. The open plan lounge, bathed in natural light, seamlessly transitions into the dining room and then through to the kitchen, offering a seamless flow for entertaining or quiet relaxation. The kitchen, complete with bespoke AEG kitchen fittings and bifold doors, is just one of numerous stand-out features in this home. The marble work tops and range cooker add the finishing touches to what is one of the most stunning kitchens you will have the pleasure of seeing when you come to view the house.
Completing the ground floor accommodation is a convenient storage room under the stairs, modern WC and large utility room, which is in what would have originally been the garage.
Ascending to the first floor, you will find three generously sized bedrooms, offering comfortable living spaces for the whole family. All 3 of these rooms comfortably fit a double bed and wardrobes. Bedroom two has an ensuite which again is finished to the highest standard, while bedroom three has a handy WC. All 3 bedrooms have been decorated to the highest standard possible.
The bedrooms are served by a stunning family bathroom, appointed with a modern suite and chrome fittings, including a walk-in shower, hand basin with built-in storage below, and WC.
The master bedroom is on the 2nd floor and has again been finished to an exceptional standard. There is also an extremely useful study area with its own storage room, ideal for the bits we all like to keep out of sight! The ensuite has a walk-in shower and follows the tasteful decorative trend of the rest of the house. There is ample storage space in the built-in wardrobes that run down the length of the principal space in the bedroom and a king size bed easily fits the room. This master bedroom is yet another stand-out feature in what is a beautifully presented home.
Externally, the property boasts a resin driveway providing ample off-road parking. To the rear there is a patio adjacent to the bifold doors, complete with its own built in bar area, which gets bathed in the evening sunlight. All this is enclosed within timber fencing, providing a private and secluded outlook.
With its modern amenities, spacious interiors, and low-maintenance garden, Beech Road presents an ideal opportunity for families seeking a comfortable yet luxurious lifestyle on one of the area's most popular streets. Viewing is highly recommended to fully appreciate all that this property has to offer.
Council Tax Band: C
Tenure: Freehold
Brochures
Brochure- COUNCIL TAXA payment made to your local authority in order to pay for local services like schools, libraries, and refuse collection. The amount you pay depends on the value of the property.Read more about council Tax in our glossary page.
- Band: C
- PARKINGDetails of how and where vehicles can be parked, and any associated costs.Read more about parking in our glossary page.
- Off street
- GARDENA property has access to an outdoor space, which could be private or shared.
- Private garden
- ACCESSIBILITYHow a property has been adapted to meet the needs of vulnerable or disabled individuals.Read more about accessibility in our glossary page.
- Ask agent
Beech Road, Sale
NEAREST STATIONS
Distances are straight line measurements from the centre of the postcode- Sale Tram Stop0.4 miles
- Dane Road Tram Stop0.6 miles
- Brooklands Tram Stop0.9 miles
About the agent
Swithenbank Estate Agents is a bespoke estate agency service which helps home owners in Lymm, Altricnham and Sale achieve the best price possible for their property by utilising the finest exposure, presentation and service.
We use distinctive property marketing techniques to show our clients' homes best features and that's why our clients consistently sell quicker and at higher prices.
Industry affiliations

Notes
Staying secure when looking for property
Ensure you're up to date with our latest advice on how to avoid fraud or scams when looking for property online.
Visit our security centre to find out moreDisclaimer - Property reference RS0053. The information displayed about this property comprises a property advertisement. Rightmove.co.uk makes no warranty as to the accuracy or completeness of the advertisement or any linked or associated information, and Rightmove has no control over the content. This property advertisement does not constitute property particulars. The information is provided and maintained by Swithenbank Estate Agents, Sale. Please contact the selling agent or developer directly to obtain any information which may be available under the terms of The Energy Performance of Buildings (Certificates and Inspections) (England and Wales) Regulations 2007 or the Home Report if in relation to a residential property in Scotland.
*This is the average speed from the provider with the fastest broadband package available at this postcode. The average speed displayed is based on the download speeds of at least 50% of customers at peak time (8pm to 10pm). Fibre/cable services at the postcode are subject to availability and may differ between properties within a postcode. Speeds can be affected by a range of technical and environmental factors. The speed at the property may be lower than that listed above. You can check the estimated speed and confirm availability to a property prior to purchasing on the broadband provider's website. Providers may increase charges. The information is provided and maintained by Decision Technologies Limited. **This is indicative only and based on a 2-person household with multiple devices and simultaneous usage. Broadband performance is affected by multiple factors including number of occupants and devices, simultaneous usage, router range etc. For more information speak to your broadband provider.
Map data ©OpenStreetMap contributors.




