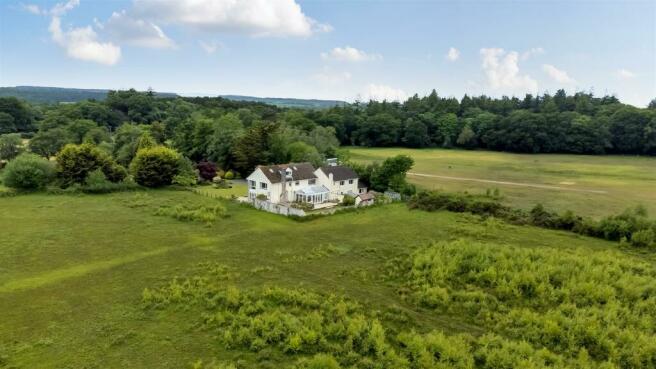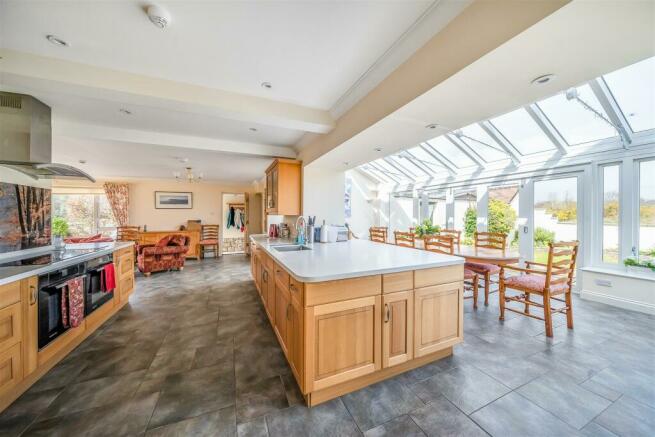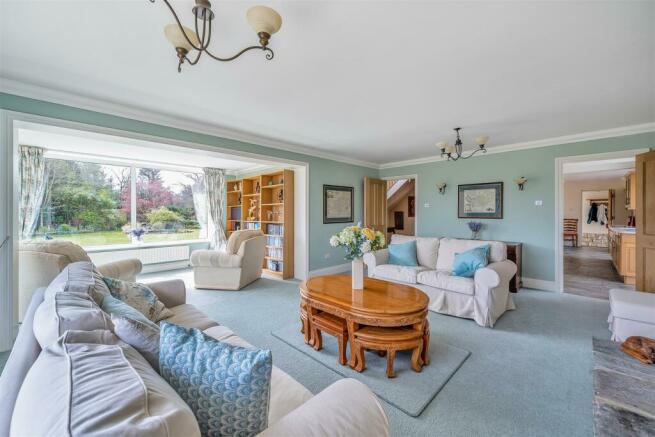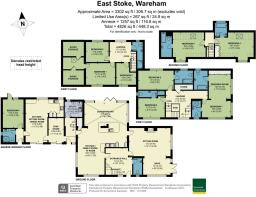
East Stoke, Wareham

- PROPERTY TYPE
Detached
- BEDROOMS
8
- BATHROOMS
8
- SIZE
Ask agent
- TENUREDescribes how you own a property. There are different types of tenure - freehold, leasehold, and commonhold.Read more about tenure in our glossary page.
Freehold
Key features
- An exceptionally light and spacious family home offering impressive and flexible accommodation to meet a variety of needs
- Main house with five ensuite bedrooms, two further bedrooms and dedicated, air-conditioned home office with IT hub and ultrafast Broadband
- One bedroom attached annexe with potential to incorporate further rooms if required
- Fantastic for entertaining, multigenerational living, home and income or B&B opportunities
- Outstanding well-equipped family living/dining/kitchen with Amdega conservatory
- Pretty and manageable private gardens with open views, sauna and hot tub
- Close to Wool and Wareham, with mainline train services to London Waterloo
Description
Bought by the existing owners as a thriving B&B, with a three-bedroom family home and eight ensuite guest bedrooms, the house has been extensively revised and modernised to become the perfect extended family home for 21st century living. The main family house has five ensuite bedrooms, with the master bedroom having ‘his and her’ ensuites, as well as a light and spacious lounge / garden room with wood burner, and a wonderful living/kitchen/dining room incorporating a large Amdega conservatory for indoor outdoor living. The additional dedicated air-conditioned home office, current craft room and guest bedroom are accessed via a separate staircase, and a further room is currently used as a gym and toolstore.
In addition, the large attached one-bedroom ground-floor Annexe has been used for multigenerational living by independent children and older relatives, and to generate rental income. The private back garden includes a hot tub and sauna, installed during the pandemic, which may be available by separate negotiation.
The whole home is set in a quiet location down a private no-through road, with a high degree of privacy and seclusion, despite having ultrafast broadband and benefiting from direct access to London Waterloo from Wool and Wareham railway stations.
East Stoke is in Purbeck and on the Jurassic Coast, home to some of the country’s
most well-loved towns and landmarks, including the walled Saxon town of Wareham
which offers a thriving community, supermarkets, and independent shops and a volunteer-run 1920's cinema. Wareham Quay Market weekly and Wareham Farmers Market twice a month should not be missed.
This incredibly versatile accommodation would suit a number of uses and has to be seen to be appreciated.
Internally - The main front door is framed by an oak ‘Farmer’s porch’ and leads into a welcoming reception entrance hall currently used as a music room. To the right is the large downstairs WC and a door into the lounge / garden room. To the left are the stairs for this part of the house and a door through into the fabulous kitchen/dining/family room. Truly the heart of the home, this room is flooded with natural light and enjoys a relaxed and welcoming feel. The snug / sitting area has dual aspect picture windows and leads seamlessly into the kitchen space and walk in pantry. Designed by keen cooks, there is a built-in low-level fridge, two Bosch dishwashers and double sink and plenty of addition storage in the island unit under a Corian worktop, as well as a large American fridge/freezer, framed by two tall pull-out larder units with the built-in double oven and induction hob, high level microwave and more storage units on the back wall. The magnificent Amdega conservatory is a particular feature of the property, currently used as the dining area, and for inside outside living when the bifold doors are fully opened to the back garden in the summer.
A door to the right of the kitchen leads back into the lounge and garden room. The focal point of the sitting room is the traditional Purbeck stone fireplace, with Yorkstone flags and a wood-burner stove. The space extends to include the garden room, which has dual aspect picture windows and French doors opening out into the garden. Altogether the ground floor forms a wonderful space to entertain family and friends.
In this part of the house there are three bedrooms and a walk-in airing cupboard on the first floor. Formed from two previous bedrooms, the master bedroom is exceptionally large with ‘his and her’ ensuites: one room with a large chromotherapy jacuzzi bath and the other with a shower, and there is a built-in mirrored wardrobe across the back wall offering extensive storage space. Again, the countryside views from the dual aspect windows are a particular feature. There are two further ensuite double bedrooms, one with a bathroom and one with a double shower room. On the second floor, there are two further bright and spacious bedrooms with ensuite bathrooms and considerable under eaves storage space.
Returning downstairs, the two-storey part of the house can be accessed through a separate front entrance by the parking area. Entering by this door, there is a cloakroom area, where the door to the right leads back into the kitchen/living/dining room and the main house, while an archway to left leads to a room currently used as a gym and tool store and beyond that, to the annexe. Straight ahead is the internal utility room with sink, water softener, combination gas boiler and a hot water cylinder big enough to serve the whole house.
Upstairs there is a sizeable sitting area / landing with three further bedrooms and a large family shower room. One double bedroom has been converted into a modern home office complete with the IT hub for ultrafast broadband and built in air conditioning. The single bedroom is currently used as a craft room but could easily form a second office or bedroom again. The main bedroom here is another very large room with lovely views over the front garden and a large walk-in wardrobe / sewing room with two useful under eaves storage areas. The loft which runs the length of this part of the building is accessed by a pull-down ladder from the landing and currently used for storage and to house the battery and controls for the solar panels.
Outside - You approach the farmhouse via a long sweeping driveway, with lawn on the left and plenty of hardstanding and parking for a multitude of cars on the right. Also on the right is an old double garage which is well screened from the house (with a planning application to covert it into a triple garage with a gym over). To the left is the Klargester that serves the property, and the access to the right of way across the field. The south facing open front garden is laid to lawn with a fishpond as a feature. A large, paved patio area wraps around the front and side of the house with ample space for outside entertaining overlooking open countryside.
Heading round into the walled and sunken rear garden, the private ‘spa area’ comprises a raised hot tub and sauna (negotiable in the sale), with another large paved patio area for outdoor seating, raised beds, the BBQ, chess and table tennis, overlooking the rear lawn and views across the fields.
To the left you head through an archway to a second lawned garden, with two raised beds, the potting shed, and a summer house, currently used for storage, and the former pool house, which is now an external laundry room with industrial top loading washing and drying facilities (negotiable in the sale). This area of garden can be segregated for the use of the annexe if required.
Annexe - The annexe is an attached ground floor one bedroom apartment that can be separated from the main house, where it is currently accessed through the gym. It has it has its own front door and entrance hall, with a modern shower room to the left, a double bedroom with a further door into the back garden and a lovely light living/dining/kitchen room with patio doors to the front and windows to the back. Once again, the kitchen is a feature being extremely well designed and equipped with built in dishwasher and tall fridge freezer and microwave.
The annexe could easily be extended by incorporating the gym as a second bedroom / study, or even connecting upstairs to the three rooms and shower above, to maximise its potential for multi-generational living or to generate a home income.
Brochures
East Stoke, Wareham- COUNCIL TAXA payment made to your local authority in order to pay for local services like schools, libraries, and refuse collection. The amount you pay depends on the value of the property.Read more about council Tax in our glossary page.
- Band: G
- PARKINGDetails of how and where vehicles can be parked, and any associated costs.Read more about parking in our glossary page.
- Yes
- GARDENA property has access to an outdoor space, which could be private or shared.
- Yes
- ACCESSIBILITYHow a property has been adapted to meet the needs of vulnerable or disabled individuals.Read more about accessibility in our glossary page.
- Ask agent
East Stoke, Wareham
Add your favourite places to see how long it takes you to get there.
__mins driving to your place




Established in 1858, Symonds & Sampson's reputation is built on trust and integrity. Our aim is to provide individuals and businesses alike with high quality agency and professional services across residential, commercial and rural property sectors. Over 150 forward-thinking experts in our 16 regional offices will help you make the best decisions, ensuring that the buying, selling and managing of your most valuable asset is straight-forward and rewarding.
Your mortgage
Notes
Staying secure when looking for property
Ensure you're up to date with our latest advice on how to avoid fraud or scams when looking for property online.
Visit our security centre to find out moreDisclaimer - Property reference 33020249. The information displayed about this property comprises a property advertisement. Rightmove.co.uk makes no warranty as to the accuracy or completeness of the advertisement or any linked or associated information, and Rightmove has no control over the content. This property advertisement does not constitute property particulars. The information is provided and maintained by Symonds & Sampson, Wimborne. Please contact the selling agent or developer directly to obtain any information which may be available under the terms of The Energy Performance of Buildings (Certificates and Inspections) (England and Wales) Regulations 2007 or the Home Report if in relation to a residential property in Scotland.
*This is the average speed from the provider with the fastest broadband package available at this postcode. The average speed displayed is based on the download speeds of at least 50% of customers at peak time (8pm to 10pm). Fibre/cable services at the postcode are subject to availability and may differ between properties within a postcode. Speeds can be affected by a range of technical and environmental factors. The speed at the property may be lower than that listed above. You can check the estimated speed and confirm availability to a property prior to purchasing on the broadband provider's website. Providers may increase charges. The information is provided and maintained by Decision Technologies Limited. **This is indicative only and based on a 2-person household with multiple devices and simultaneous usage. Broadband performance is affected by multiple factors including number of occupants and devices, simultaneous usage, router range etc. For more information speak to your broadband provider.
Map data ©OpenStreetMap contributors.





