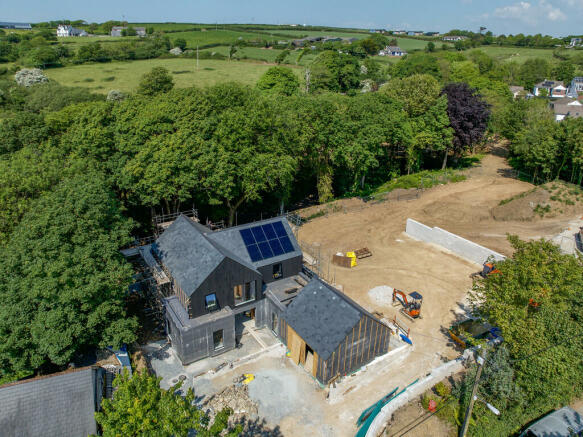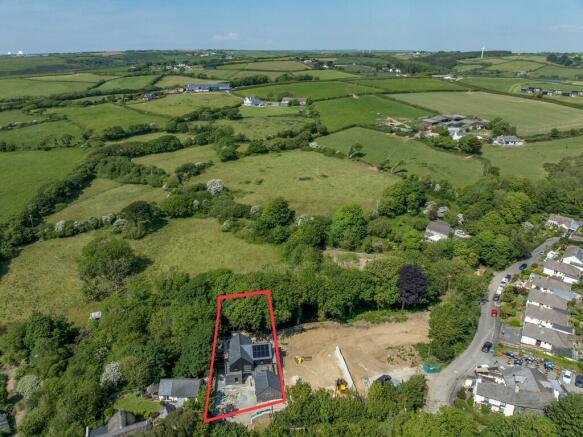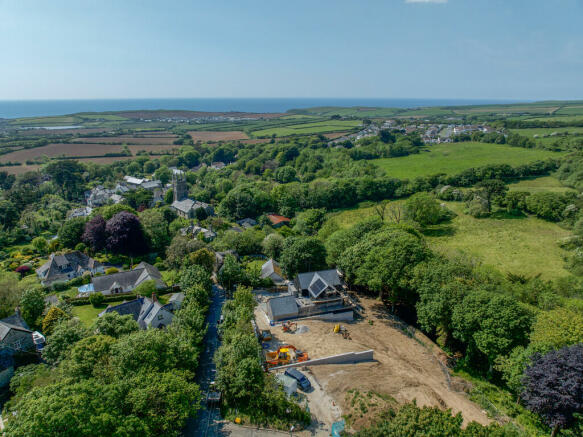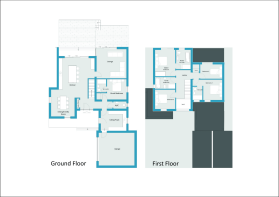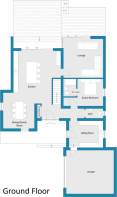
Orchard Rise, Poughill, Bude

- PROPERTY TYPE
Detached
- BEDROOMS
5
- BATHROOMS
4
- SIZE
Ask agent
- TENUREDescribes how you own a property. There are different types of tenure - freehold, leasehold, and commonhold.Read more about tenure in our glossary page.
Freehold
Key features
- Contemporary detached new build home
- 4/5 Bedrooms, three en-suite, family bathroom
- Open plan kitchen family room, separate sitting room, utility/ plant room
- High specification, PV solar, battery and EV charging
- Completion Summer 2024
Description
Crafted to perfection, this state-of-the-art home is constructed using cutting-edge techniques, including Insulated Concrete Former (ICF) walls and A-rated aluminium double glazing. Clad in locally sourced Cornish stone slips and architectural timber cladding, No.1 Orchard Rise epitomizes luxury and sustainability.
Taking sustainability a step further, the property also takes full advantage of a 5KW solar PV system with battery storage, EV charger, and an extensive electrical pack. This ensures that your new home is not only efficient but also future-proofed against evolving energy needs.
Internally the property offers an entrance hall with oak and glass feature staircase, living room with sliding doors, large open plan triple aspect kitchen dining family room with sliding doors, contemporary handless kitchen with quartz worktops, island and breakfast bar with integrated Neff appliances and Quooker boiling hot water tap. Ground floor bedroom five with ensuite shower, utility/plant room and cloakroom. On the first floor there are four spacious double bedrooms, two ensuite bath/shower rooms and a separate family bathroom.
Outside there is a block paved driveway, double garage, extensive split-level entertaining terrace area to rear with Millboard composite decking and steps down to a lawned garden and a woodland garden beyond that is stream bordered.
SPECIFICATION Technical Specification:
Grant Air Source Heat Pump and pressurised hot water cylinder.
Underfloor heating to ground and first floor with individual thermostatic control, and remote Heatmiser control with wi-fi access
Myenergi Libbi 5K Solar PV with 10KW battery storage
Aiko 445W Type N All Black Panels
Myenergi Zappi EV charger
LED lighting throughout
Extensive lighting and wiring pack with CAT 6 data cabling to all key rooms
Data network and Ubiquiti wifi extenders throughout
Zender MVHR system throughout
Interior:
Skimmed and painted walls and ceilings.
Painted skirting boards and architrave.
Oak veneer internal doors with stainless steel ironmongery
Bespoke oak staircase with glass gallery and balustrade
Tiled Flooring to downstairs hall, WC, utility and kitchen family room.
Carpets to bedrooms & Lounge
Fully carpeted 1st floor with tiled bathrooms & en suites
Bathrooms:
Contemporary white sanitary ware by Roca with vanity storage under basins.
Crosswater Taps and fitments with Rainwater showers.
Heated Chrome towel rails.
Tiled floors and part wall tiling.
Mirrors with demister pads.
Kitchen:
Contemporary soft close handless kitchens with quartz worktops, island and breakfast bar.
Neff Appliances to include: Single Oven, Microwave grill, Warming drawer, induction hob with built in extraction, dishwasher and the all essential wine cooler.
Sink and drainer with Quooker Boiling Hot Water Tap.
Garage:
Insulated sectional garage door.
Power and Light
ENTRANCE HALL
CLOAKROOM 7' 2" x 4' 1" (2.18m x 1.24m)
LIVING ROOM 16' 7" x 15' 10" (5.05m x 4.83m)
OPEN PLAN KITCHEN LIVING DINING ROOM
KITCHEN AREA 19' 8" x 17' 7" (5.99m x 5.36m)
DINING/FAMILY AREA 14' 10" x 13' 1" (4.52m x 3.99m)
BEDROOM FIVE 11' 8" x 10' 5" (3.56m x 3.18m)
ENSUITE 7' 8" x 5' 9" (2.34m x 1.75m)
UTILITY/PLANT ROOM 14' 2" x 11' 1" (4.32m x 3.38m)
FIRST FLOOR
BEDROOM ONE 15' 1" x 10' 10" (4.6m x 3.3m)
ENSUITE 11' 5" x 8' 8" (3.48m x 2.64m)
BEDROOM TWO 11' 5" x 10' 7" (3.48m x 3.23m)
ENSUITE 7' 9" x 5' 2" (2.36m x 1.57m)
BEDROOM THREE 10' 10" x 10' 9" (3.3m x 3.28m)
BEDROOM FOUR 12' 7" x 8' 1" (3.84m x 2.46m)
BATHROOM 10' 10" x 6' 7" (3.3m x 2.01m)
DOUBLE GARAGE 19' 10" x 18' 3" (6.05m x 5.56m)
OUTSIDE Block Paved Driveway and gravel paths to side. Natural Cornish stone hedge banks and fencing to boundaries.
Extensive split-level entertaining terrace area to rear with Millboard composite decking and steps down to a lawned garden.
COUNCIL TAX Band TBC
SERVICES Mains electricity, water and drainage. 5K Solar PV with 10KW battery storage and air source heat pump central heating.
TENURE Freehold
Brochures
1 Orchard Rise Pr...- COUNCIL TAXA payment made to your local authority in order to pay for local services like schools, libraries, and refuse collection. The amount you pay depends on the value of the property.Read more about council Tax in our glossary page.
- Band: TBC
- PARKINGDetails of how and where vehicles can be parked, and any associated costs.Read more about parking in our glossary page.
- Garage,Off street
- GARDENA property has access to an outdoor space, which could be private or shared.
- Yes
- ACCESSIBILITYHow a property has been adapted to meet the needs of vulnerable or disabled individuals.Read more about accessibility in our glossary page.
- Ask agent
Energy performance certificate - ask agent
Orchard Rise, Poughill, Bude
Add your favourite places to see how long it takes you to get there.
__mins driving to your place

Colwills are an independently owned and managed estate agents dedicated to marketing, selling and renting properties in and around this stunning North Cornish coastal town. We believe that every property, every seller and every purchaser is different and must always be treated as an individual. We therefore tailor our services and marketing to suit your individual needs and requirements.
Rumour has it that moving house can be quite stressful! That’s why choosing the right agent is so important. Have a look at our website, for 10 reasons to choose Colwills Estate Agents. We have an experienced team to help you move and find your new dream home:
Robert Colwill Managing Director
Ben Cousins Sales Negotiator
Gareth James Sales Negotiator
Matthew Hutchinson Lettings Negotiator
Caroline Wright Lettings Negotiator
Gail Penrose Administrator
Thank you for taking the time to read About Us, we really hope you enjoy the site and find what you are looking for.
Your mortgage
Notes
Staying secure when looking for property
Ensure you're up to date with our latest advice on how to avoid fraud or scams when looking for property online.
Visit our security centre to find out moreDisclaimer - Property reference 103425005894. The information displayed about this property comprises a property advertisement. Rightmove.co.uk makes no warranty as to the accuracy or completeness of the advertisement or any linked or associated information, and Rightmove has no control over the content. This property advertisement does not constitute property particulars. The information is provided and maintained by Colwills, Bude. Please contact the selling agent or developer directly to obtain any information which may be available under the terms of The Energy Performance of Buildings (Certificates and Inspections) (England and Wales) Regulations 2007 or the Home Report if in relation to a residential property in Scotland.
*This is the average speed from the provider with the fastest broadband package available at this postcode. The average speed displayed is based on the download speeds of at least 50% of customers at peak time (8pm to 10pm). Fibre/cable services at the postcode are subject to availability and may differ between properties within a postcode. Speeds can be affected by a range of technical and environmental factors. The speed at the property may be lower than that listed above. You can check the estimated speed and confirm availability to a property prior to purchasing on the broadband provider's website. Providers may increase charges. The information is provided and maintained by Decision Technologies Limited. **This is indicative only and based on a 2-person household with multiple devices and simultaneous usage. Broadband performance is affected by multiple factors including number of occupants and devices, simultaneous usage, router range etc. For more information speak to your broadband provider.
Map data ©OpenStreetMap contributors.
