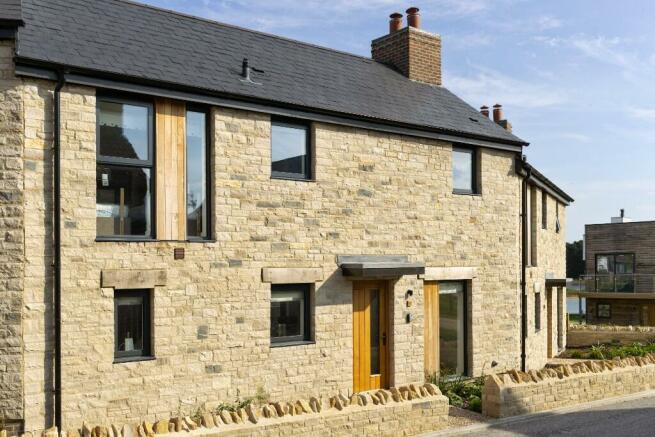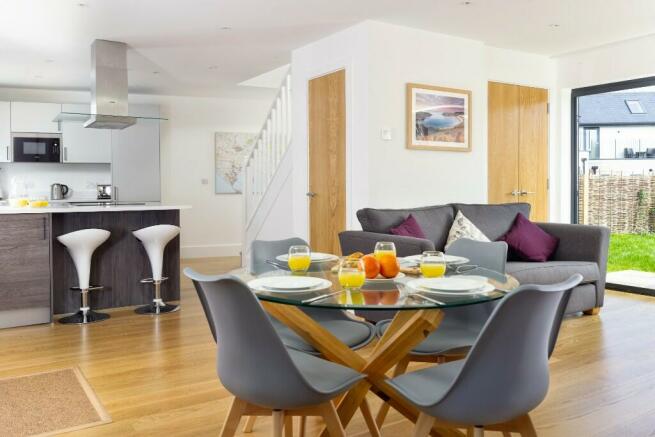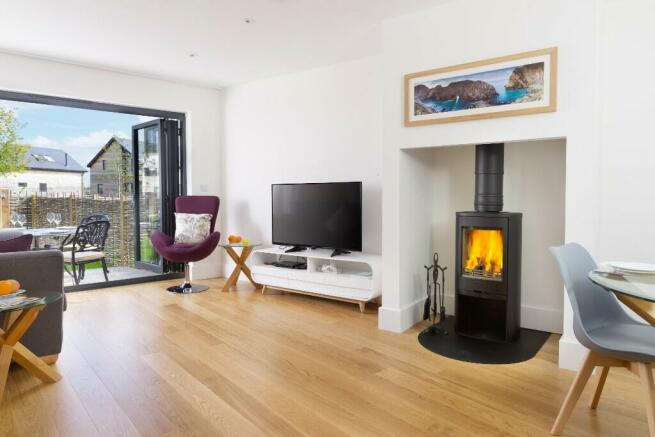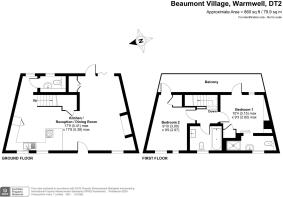30 Beaumont Village,Silverlake,Warmwell, DT2

- PROPERTY TYPE
Terraced
- BEDROOMS
2
- SIZE
Ask agent
- TENUREDescribes how you own a property. There are different types of tenure - freehold, leasehold, and commonhold.Read more about tenure in our glossary page.
Freehold
Key features
- 2 Bedrooms
- 2 Bathrooms
- Rear balcony with lake view
- Stunning stone finish
- Contemporary finish
- Log burner
- Enclosed rear garden
- Freehold
- Successful rental history
Description
The property boasts an enclosed garden that provides direct access to a central village green, offering a serene outdoor space for relaxation and recreation. This feature enhances the overall appeal of the property. Inside, the cottage offers contemporary open-plan accommodation, creating a modern and inviting atmosphere for guests. The layout seamlessly integrates the living, dining, and kitchen areas, promoting a sense of connectivity and space within the interior, perfect for entertaining.
Ground floor
As you step inside, the ground floor greets you with a sleek and modern kitchen to your left. It showcases a generously sized breakfast bar, offering ample space for both meal preparation and casual dining. This contemporary kitchen seamlessly flows into the open plan living and dining area on the right, creating a harmonious and inviting space for relaxation and entertainment. In the lounge area, a prominent feature is the log burner, infusing warmth and character into the room. Its central position makes it an inviting focal point, ideal for unwinding after a day of exploration or enjoying cosy evenings indoors. Additionally, the lounge boasts bi-folding doors that lead directly onto the decking and into the enclosed garden. Towards the rear of the property next, you'll find a conveniently located WC.
First floor
Ascending to the first floor, you'll discover two light-filled, airy bedrooms and a family bathroom. The master bedroom boasts a contemporary ensuite shower room, offering enhanced privacy and convenience. The second bedroom is a versatile twin room, which could alternatively serve as a cosy small double. What truly distinguishes this property is its rear balcony spanning the width of the entire house, accessible from both bedrooms. This expansive outdoor space provides an idyllic setting for savouring a morning coffee while taking in picturesque views of the lake, adding an exceptional touch to the property's charm and appeal.
Outside
The property features a charming, enclosed rear garden, bathed in sunlight, creating a delightful space for private relaxation. This sunny garden is ideal for pets or small children, providing a safe and secure outdoor area for them to play and explore. Just beyond the garden boundary lies a spacious communal green for all neighbouring properties to come together and enjoy.
Situation
Silverlake is a private development tucked away to enable homeowners to enjoy all the benefits available to them, with access to the spa, lakes and acres of countryside for walking, biking and much more. The Coast is only a short distance away with pebble beaches at Ringstead (5.5 miles) on the edge of Weymouth and the world-famous Durdle Door (9 miles) is also within easy reach, meaning there is plenty to explore.
There is a train station with a mainline service to London Waterloo at Moreton. just two miles along the road and amenities including a shop and village pub are nearby.
Directions
From Dorchester, proceed eastbound on the A352. Go through Broadmayne and at the Warmwell Cross roundabout, take the first exit onto the B3390, signed Warmwell. Proceed along this road for about two miles and Silverlake entrance gates will be found on your left-hand side, just prior to entering Crossways.
Services
Mains water and electricity. Water and central heating via air source heat pump and underfloor heating. Super fast broadband.
Maintenance Charges
We have been informed that the annual Estate charges for this property are; Estate Premium charge approximately £1,663.08 and Service Charge approximately £5,744.50. This pays for management, maintenance and repair of all communal areas including lakes, pathways, play areas, tennis court, MUGA court etc. as well as family membership of the Hurricane Spa and on-site security and management.
Properties at Lower Mill Estate are for use as holiday homes and cannot be used as a Principle Primary Residence.
Brochures
Brochure 1- COUNCIL TAXA payment made to your local authority in order to pay for local services like schools, libraries, and refuse collection. The amount you pay depends on the value of the property.Read more about council Tax in our glossary page.
- Ask agent
- PARKINGDetails of how and where vehicles can be parked, and any associated costs.Read more about parking in our glossary page.
- Ask agent
- GARDENA property has access to an outdoor space, which could be private or shared.
- Yes
- ACCESSIBILITYHow a property has been adapted to meet the needs of vulnerable or disabled individuals.Read more about accessibility in our glossary page.
- Ask agent
30 Beaumont Village,Silverlake,Warmwell, DT2
Add an important place to see how long it'd take to get there from our property listings.
__mins driving to your place
Get an instant, personalised result:
- Show sellers you’re serious
- Secure viewings faster with agents
- No impact on your credit score
About Habitat Resales, Lower Mill Estate
Lake 63 Minety lane Somerford Keynes Cirencester Gloucestershire GL7 6BG

Your mortgage
Notes
Staying secure when looking for property
Ensure you're up to date with our latest advice on how to avoid fraud or scams when looking for property online.
Visit our security centre to find out moreDisclaimer - Property reference BV30. The information displayed about this property comprises a property advertisement. Rightmove.co.uk makes no warranty as to the accuracy or completeness of the advertisement or any linked or associated information, and Rightmove has no control over the content. This property advertisement does not constitute property particulars. The information is provided and maintained by Habitat Resales, Lower Mill Estate. Please contact the selling agent or developer directly to obtain any information which may be available under the terms of The Energy Performance of Buildings (Certificates and Inspections) (England and Wales) Regulations 2007 or the Home Report if in relation to a residential property in Scotland.
*This is the average speed from the provider with the fastest broadband package available at this postcode. The average speed displayed is based on the download speeds of at least 50% of customers at peak time (8pm to 10pm). Fibre/cable services at the postcode are subject to availability and may differ between properties within a postcode. Speeds can be affected by a range of technical and environmental factors. The speed at the property may be lower than that listed above. You can check the estimated speed and confirm availability to a property prior to purchasing on the broadband provider's website. Providers may increase charges. The information is provided and maintained by Decision Technologies Limited. **This is indicative only and based on a 2-person household with multiple devices and simultaneous usage. Broadband performance is affected by multiple factors including number of occupants and devices, simultaneous usage, router range etc. For more information speak to your broadband provider.
Map data ©OpenStreetMap contributors.




