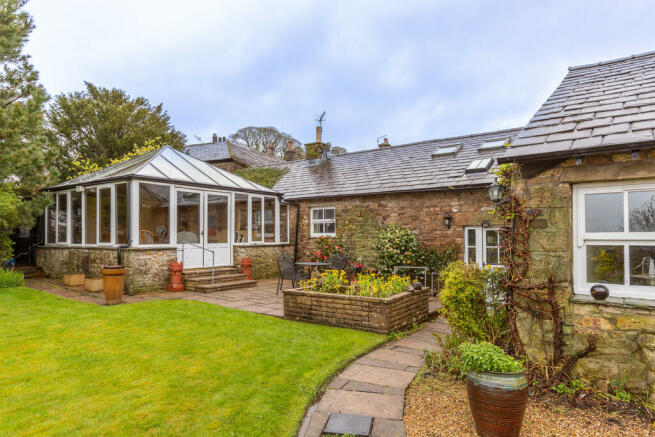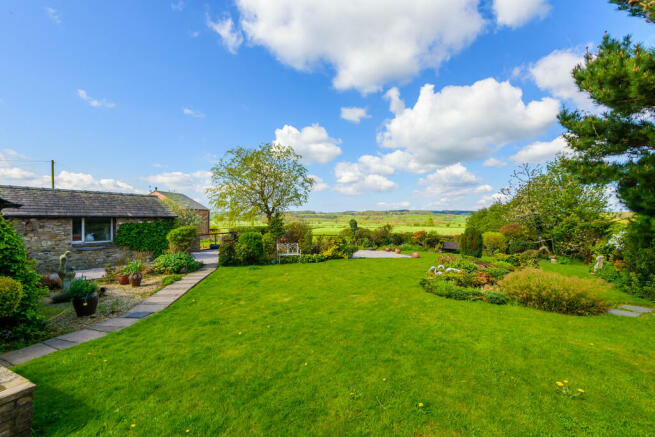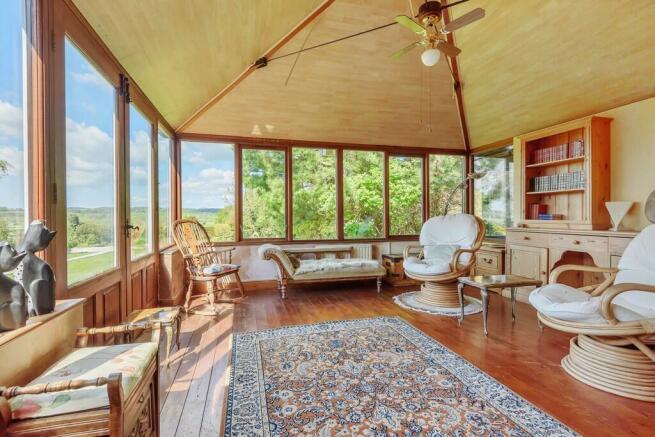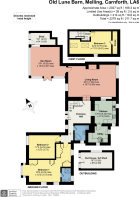The Old Lune Barn, Melling, Carnforth, Lancashire, LA6 2RA

- PROPERTY TYPE
Barn Conversion
- BEDROOMS
3
- BATHROOMS
2
- SIZE
Ask agent
- TENUREDescribes how you own a property. There are different types of tenure - freehold, leasehold, and commonhold.Read more about tenure in our glossary page.
Freehold
Key features
- Wonderful Barn Conversion
- Three Bedrooms & Two Bathrooms
- Tucked Away in a Peaceful Location
- Close to Local Amenities & Transport Links
- Flexible Living Spaces
- Ideal Opportunity to Create a Fantastic Family Home
- Beautiful, Well-Stocked Gardens
- Uninterrupted Views Over the Lune Valley
- Scope for Modernisations
- Ultrafast Broadband Available
Description
FOR SALE BY AUCTION AT THE HALSTON HOTEL CARLISLE, 23rd October 2025.
Welcome to The Old Lune Barn, a fantastic barn conversion tucked away in the welcoming village of Melling and enjoying uninterrupted views over the Lune valley. Offering a unique layout and flexible living, this home presents an ideal opportunity to transform this fabulous detached barn conversion into the perfect home.
Boasting a wealth of traditional features with vaulted ceilings and beams throughout, the well-appointed accommodation briefly comprises a welcoming entrance hall, kitchen, large living/dining area and sun room, as well as three double bedrooms and family bathroom. Completing the picture is the well stocked and mature garden, perfect for outdoor enjoyment, and a detached workshop for those with creative inclinations.
Property Overview On approach to the property, the inviting feel of this home is immediately apparent. Tucked away off the main road, The Old Lune Barn enjoys well stocked and beautifully maintained gardens for privacy, and uninterrupted countryside views which set the tone for this wonderful home.
Step into the entrance hall onto the beautiful wooden floor, showcasing the oak cottage style door and oak staircase with a handy under stairs cupboard for storage. Turning left, steps welcome you into the generous living room with vaulted ceiling. Enjoying beautiful engineered oak flooring, with a fabulous stone fireplace and gas burning stove for those cooler evenings, the room is light and airy with a picture window overlooking the rear garden and door that leads on through to the sun room.
The sun room enjoys a feature exposed stone wall and timber patio doors leading to the garden, creating a seamless blend outside, ideal for dining and taking in the views beyond.
Back into the hallway, you will find the kitchen; boasting a traditional farm house feel, exposed beams and lintels, the kitchen comprises a range of wall and base units with complementary worksurfaces and tiled splash backs, and a one and a half sink unit with mixer tap. Integrated appliances include a double oven, four ring hob and extractor hood, with space for a fridge/freezer and dining table, ideal for enjoying meals with family and friends.
A handy utility can also be accessed from the kitchen, comprising a range of fitted base units, complementary worksurface, tiled splash back and sink unit with pantry style shelving and a part glazed farmhouse style door leading to the rear garden. There is also plumbing for a washing machine, dryer and dishwasher.
Turning right from the entrance hall, you will find the first two bedrooms. Bedroom one is a light spacious master bedroom with vaulted ceiling and large window to the front aspect overlooking the countryside views and enjoys exposed lintels and beams. A built in wardrobe and two walk in cupboards with farmhouse doors allow for ample additional storage. This room also benefits from a three piece en suite comprising a shower, low level W.C. and a pedestal hand wash basin.
Bedroom two is also a double room, with a front aspect window and feature lintels and beams, as well as access to loft. The main bathroom can also be found on the ground floor, comprising a panelled bath, low level W.C., pedestal hand wash basin. Finally, stairs lead to the first floor where you will find bedroom three; a great sized room with dual aspect windows and feature lintels and beams. This room also benefits from access into the eaves storage.
Location The idyllic village of Melling has a thriving community centered around the Village Hall which has a busy diary of events throughout the year including live music as well as regular pub and cinema nights. Within the village is a primary school and vehicular repair garage as well as St Wilfred's church. The neighbouring village of Wennington (1.6 miles away) has a station on the Morecambe/Lancaster and Leeds line. Nearby Hornby (1.9 miles distant) offers a shop/newsagent, swimming pool, post office with tearoom, antiques shop and a busy pub. Hornby also has a primary school, day nursery, two churches and a doctor's surgery.
For further amenities, the nearby market town of Kirkby Lonsdale offers plenty of restaurants, pubs and grocery stores or slightly further afield, the historic city of Lancaster along with its array of amenities and mainline railway station lies within 12 miles. Melling is well connected with the M6 motorway less than 10 miles away and local buses running up and down the Lune Valley.
Directions:
Coming into Melling from the north, pass the church on your left and approximately 100 meters further on there are a pair of semi detached stone built cottages. Turn right and follow the drive which will lead you to the parking for The Old Lune Barn.
What3words ///shade.schooling.hulk
Accommodation (with approximate dimensions)
Living Room 26' 1" x 16' 7" (7.95m x 5.05m)
Sun Room 19' 1" x 15' 4" (5.82m x 4.67m)
Kitchen 13' 10" x 11' 2" (4.22m x 3.4m)
Utility
Bedroom One 22' 3" x 12' 3" (6.78m x 3.73m)
Bedroom Two 17' 2" x 12' 3" (5.23m x 3.73m)
First Floor
Bedroom Three 22' 2" x 11' 10" (6.76m x 3.61m)
Outside With a sweeping private gravelled drive with ample parking for several cars, there are well established shrubs and trees with patio area and seating and well maintained laid lawn. The walled gardens to the rear of the property are very private and sheltered with mature hedges. Patio area ideal for al fresco dining, BBQ and entertaining and a garden shed ideal for storage.
A further two outbuildings can be found at the front of the property with light and power. Ideal hobby rooms or storage for garden tools/bikes.
Services Mains water, mains gas and mains electric and private drainage. Please note that due to updated regulations for septic tanks and private drainage facilities, interested parties may wish to seek independent advice on the installation. We can recommend several local firms who may be able to assist.
Council Tax Band G - Lancaster City Council
Tenure Freehold
Energy Performance Certificate The full Energy Performance Certificate is available on our website and also at any of our offices.
Viewings Strictly by appointment with Hackney & Leigh Kirkby Office.
Anti-Money Laundering Regulations (AML) Please note that when an offer is accepted on a property, we must follow government legislation and carry out identification checks on all buyers under the Anti-Money Laundering Regulations (AML). We use a specialist third-party company to carry out these checks at a charge of £42.67 (inc. VAT) per individual or £36.19 (incl. vat) per individual, if more than one person is involved in the purchase (provided all individuals pay in one transaction). The charge is non-refundable, and you will be unable to proceed with the purchase of the property until these checks have been completed. In the event the property is being purchased in the name of a company, the charge will be £120 (incl. vat).
Brochures
Brochure- COUNCIL TAXA payment made to your local authority in order to pay for local services like schools, libraries, and refuse collection. The amount you pay depends on the value of the property.Read more about council Tax in our glossary page.
- Band: G
- PARKINGDetails of how and where vehicles can be parked, and any associated costs.Read more about parking in our glossary page.
- Garage,Off street
- GARDENA property has access to an outdoor space, which could be private or shared.
- Yes
- ACCESSIBILITYHow a property has been adapted to meet the needs of vulnerable or disabled individuals.Read more about accessibility in our glossary page.
- Ask agent
The Old Lune Barn, Melling, Carnforth, Lancashire, LA6 2RA
Add an important place to see how long it'd take to get there from our property listings.
__mins driving to your place
Get an instant, personalised result:
- Show sellers you’re serious
- Secure viewings faster with agents
- No impact on your credit score



Your mortgage
Notes
Staying secure when looking for property
Ensure you're up to date with our latest advice on how to avoid fraud or scams when looking for property online.
Visit our security centre to find out moreDisclaimer - Property reference 100251021606. The information displayed about this property comprises a property advertisement. Rightmove.co.uk makes no warranty as to the accuracy or completeness of the advertisement or any linked or associated information, and Rightmove has no control over the content. This property advertisement does not constitute property particulars. The information is provided and maintained by Hackney & Leigh, Kirkby Lonsdale. Please contact the selling agent or developer directly to obtain any information which may be available under the terms of The Energy Performance of Buildings (Certificates and Inspections) (England and Wales) Regulations 2007 or the Home Report if in relation to a residential property in Scotland.
Auction Fees: The purchase of this property may include associated fees not listed here, as it is to be sold via auction. To find out more about the fees associated with this property please call Hackney & Leigh, Kirkby Lonsdale on 01524 938547.
*Guide Price: An indication of a seller's minimum expectation at auction and given as a “Guide Price” or a range of “Guide Prices”. This is not necessarily the figure a property will sell for and is subject to change prior to the auction.
Reserve Price: Each auction property will be subject to a “Reserve Price” below which the property cannot be sold at auction. Normally the “Reserve Price” will be set within the range of “Guide Prices” or no more than 10% above a single “Guide Price.”
*This is the average speed from the provider with the fastest broadband package available at this postcode. The average speed displayed is based on the download speeds of at least 50% of customers at peak time (8pm to 10pm). Fibre/cable services at the postcode are subject to availability and may differ between properties within a postcode. Speeds can be affected by a range of technical and environmental factors. The speed at the property may be lower than that listed above. You can check the estimated speed and confirm availability to a property prior to purchasing on the broadband provider's website. Providers may increase charges. The information is provided and maintained by Decision Technologies Limited. **This is indicative only and based on a 2-person household with multiple devices and simultaneous usage. Broadband performance is affected by multiple factors including number of occupants and devices, simultaneous usage, router range etc. For more information speak to your broadband provider.
Map data ©OpenStreetMap contributors.




