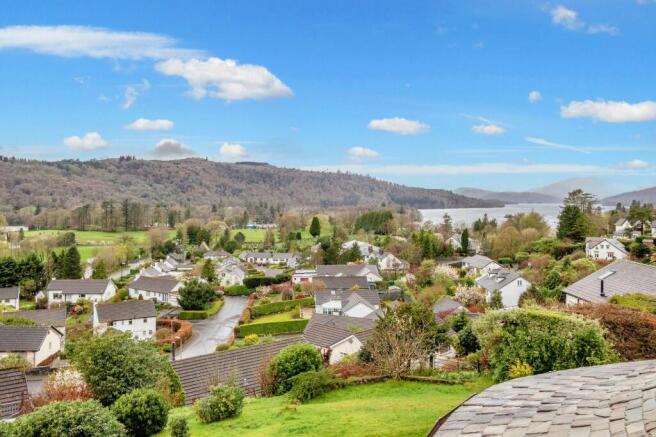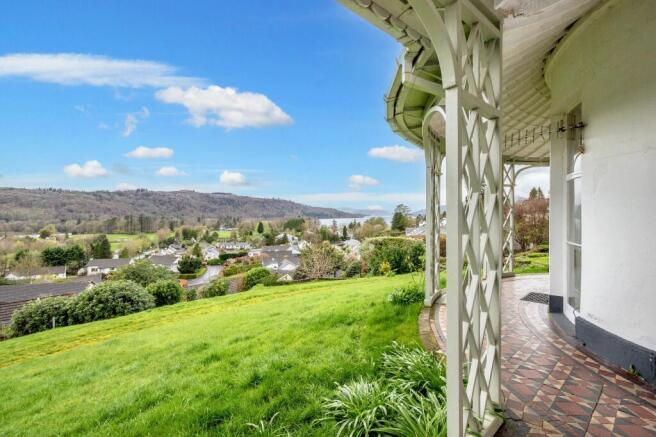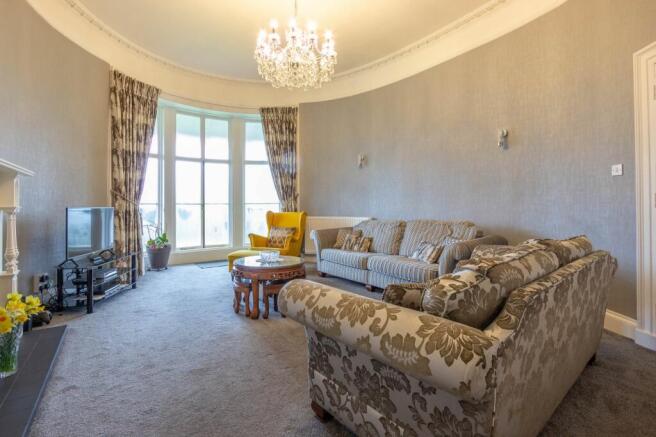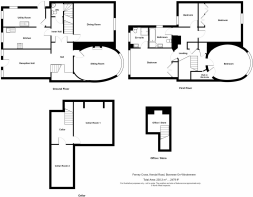Ferney Cross, Kendal Road, Bowness-On-Windermere

- PROPERTY TYPE
Terraced
- BEDROOMS
4
- BATHROOMS
2
- SIZE
Ask agent
- TENUREDescribes how you own a property. There are different types of tenure - freehold, leasehold, and commonhold.Read more about tenure in our glossary page.
Freehold
Key features
- Stunning views over Lake Windermere & distant fells
- Family bathroom with shower over the bath, ground floor cloakroom, office/store accessed by independent staircase
- Grade II Listed home
- Original house built early 19th Century
- French doors from lounge & dining room on to the covered veranda
- Fitted kitchen and adjacent utility room with ample room for laundry, fridge, freezer and has a pantry
- FOUR double bedrooms, two with splendid views
- Ample parking for at least 6 vehicles on recently resurfaced drive
- Tanked cellar - excellent potential to convert to a gym and/or wine store
- Substantial gardens with sweeping lawn
Description
Ferney Cross offers a rare opportunity to own a piece of history within the central portion of a Grade II Listed traditional Lakeland house sitting in a lovely elevated position on the fringe of the charming village of Bowness-on-Windermere. Boasting superb and breath-taking panoramic views that stretch beyond Windermere to Belle Isle and the majestic Lakeland fells including the iconic Fairfield Horseshoe. The property which dates back to the 19th Century, exudes character and charm with its original features, and from the moment you step inside, you are greeted by the exquisite details such as curved features and doors, high ceilings, sash windows, cornices, period tiles, wooden floors and a sweeping staircase that whispers stories of yesteryears.
The reception hall leads to two grand reception rooms, each with French doors opening onto the covered veranda with original tiling. There is a fitted kitchen with modern conveniences including an electric oven and dishwasher and adjacent utility room housing the gas central heating boiler and with ample space for laundry and fridge/freezer together with a pantry. The property also features a tanked cellar with two spacious rooms, ideal for a home gym or a wine store with beautiful curved ceiling. Upstairs, four double bedrooms await, with two enjoying splendid views, two with fitted wardrobes and one with an en suite shower room, and a family bathroom. There is also a ground floor cloakroom, and an office accessed by an independent staircase. In all providing ample living space for a growing family.
The extensive outdoor space includes a sweeping lawn and covered veranda to the rear enjoying the fabulous views. To the front is a patio area with a pizza oven, the perfect spot to relax and unwind whilst hosting al fresco dining. There is parking for at least six vehicles on the recently resurfaced drive and a timber garage that presents potential for conversion into more desirable garaging, subject to any necessary consents.
With an abundance of outdoor space and remarkable views, Ferney Cross is a retreat for those seeking the perfect blend of heritage charm and modern comfort in a picturesque Lake District setting.
EPC Rating: E
RECEPTION HALL (3.07m x 7.16m)
SITTING ROOM (4.56m x 6.67m)
DINING ROOM (4.29m x 4.55m)
KITCHEN (2.22m x 4.21m)
UTILITY ROOM (1.93m x 4.57m)
INNER HALL (2.22m x 2.75m)
Both max measurements.
CLOAKROOM (1.11m x 1.64m)
FIRST FLOOR OFFICE/STORE (1.92m x 2.31m)
FIRST FLOOR LANDING (1.84m x 3.47m)
PRINCIPAL BEDROOM (3.05m x 4.42m)
EN SUITE (1.96m x 2.3m)
BEDROOM (4.53m x 4.88m)
BEDROOM (4.27m x 4.66m)
BEDROOM (2.28m x 3.42m)
BATHROOM (2.37m x 2.4m)
CELLAR (2.23m x 2.85m)
CELLAR ROOM 1 (4.16m x 4.55m)
CELLAR ROOM 2 (2.28m x 4.54m)
SERVICES
Mains electric, gas, water and drainage.
IDENTIFICATION CHECKS
Should a purchaser(s) have an offer accepted on a property marketed by THW Estate Agents they will need to undertake an identification check. This is done to meet our obligation under Anti Money Laundering Regulations (AML) and is a legal requirement. We use a specialist third party service to verify your identity. The cost of these checks is £43.20 inc. VAT per buyer, which is paid in advance, when an offer is agreed and prior to a sales memorandum being issued. This charge is non-refundable.
Garden
The extensive outdoor space includes a sweeping lawn with a range of established trees and plants and covered veranda to the rear enjoying the fabulous views. To the front is a patio area with a pizza oven, further garden areas with mature shrubbery and trees and there is ample parking and a timber garage that presents potential for conversion into more desirable garaging, subject to any necessary consents.
Brochures
Property Brochure- COUNCIL TAXA payment made to your local authority in order to pay for local services like schools, libraries, and refuse collection. The amount you pay depends on the value of the property.Read more about council Tax in our glossary page.
- Band: G
- LISTED PROPERTYA property designated as being of architectural or historical interest, with additional obligations imposed upon the owner.Read more about listed properties in our glossary page.
- Listed
- PARKINGDetails of how and where vehicles can be parked, and any associated costs.Read more about parking in our glossary page.
- Yes
- GARDENA property has access to an outdoor space, which could be private or shared.
- Private garden
- ACCESSIBILITYHow a property has been adapted to meet the needs of vulnerable or disabled individuals.Read more about accessibility in our glossary page.
- Ask agent
Ferney Cross, Kendal Road, Bowness-On-Windermere
Add an important place to see how long it'd take to get there from our property listings.
__mins driving to your place
Get an instant, personalised result:
- Show sellers you’re serious
- Secure viewings faster with agents
- No impact on your credit score
Your mortgage
Notes
Staying secure when looking for property
Ensure you're up to date with our latest advice on how to avoid fraud or scams when looking for property online.
Visit our security centre to find out moreDisclaimer - Property reference 63b91796-2eb8-4cbc-b2ca-d7c948fa16e3. The information displayed about this property comprises a property advertisement. Rightmove.co.uk makes no warranty as to the accuracy or completeness of the advertisement or any linked or associated information, and Rightmove has no control over the content. This property advertisement does not constitute property particulars. The information is provided and maintained by Thomson Hayton Winkley Estate Agents, Windermere. Please contact the selling agent or developer directly to obtain any information which may be available under the terms of The Energy Performance of Buildings (Certificates and Inspections) (England and Wales) Regulations 2007 or the Home Report if in relation to a residential property in Scotland.
*This is the average speed from the provider with the fastest broadband package available at this postcode. The average speed displayed is based on the download speeds of at least 50% of customers at peak time (8pm to 10pm). Fibre/cable services at the postcode are subject to availability and may differ between properties within a postcode. Speeds can be affected by a range of technical and environmental factors. The speed at the property may be lower than that listed above. You can check the estimated speed and confirm availability to a property prior to purchasing on the broadband provider's website. Providers may increase charges. The information is provided and maintained by Decision Technologies Limited. **This is indicative only and based on a 2-person household with multiple devices and simultaneous usage. Broadband performance is affected by multiple factors including number of occupants and devices, simultaneous usage, router range etc. For more information speak to your broadband provider.
Map data ©OpenStreetMap contributors.




