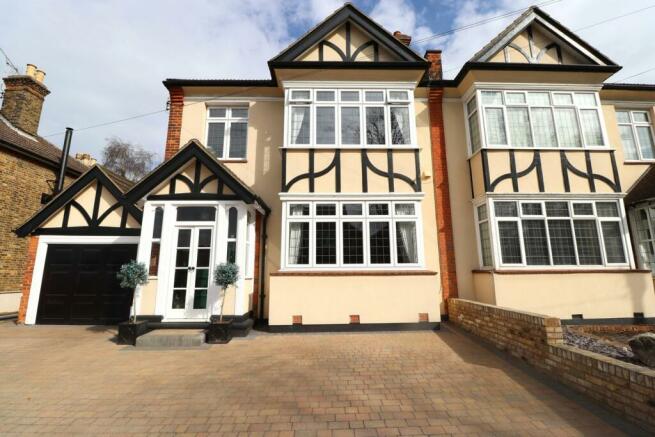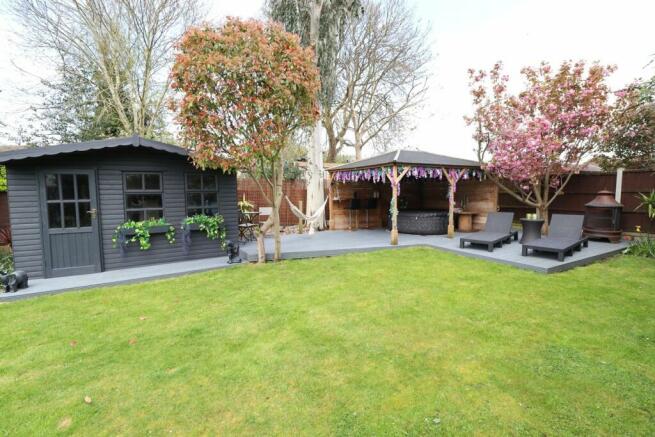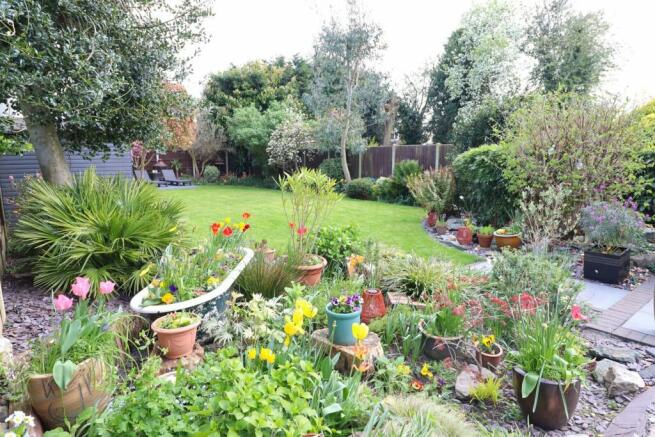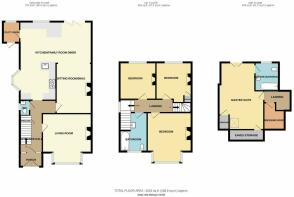
High Road, Rayleigh, SS6

- PROPERTY TYPE
Semi-Detached
- BEDROOMS
4
- BATHROOMS
3
- SIZE
Ask agent
- TENUREDescribes how you own a property. There are different types of tenure - freehold, leasehold, and commonhold.Read more about tenure in our glossary page.
Freehold
Key features
- NO ONWARD CHAIN
- GORGEOUS CHARACTER PROPERTY IN THE HEART OF RAYLEIGH
- HUGE EXTENDED SEMI-DETACHED HOUSE
- SPACIOUS 4-BED 3-BATH 2 RECEPTION ROOMS, OVER 3 LEVELS
- EXQUISITELY PRESENTED WITH QUALITY FIXUTRES AND FITTINGS
- FULLY RENOVATED TO INCLUDE ORIGINAL FEATURES
- MULTI-VEHICLE DRIVEWAY, GARAGE & COURTYARD
- IMMACULATE CONDITION THROUGHOUT
- LARGE MASTER AND EN SUITE TO TOP LEVEL WITH UNINTERRUPTED VIEWS
- BEAUTIFUL GARDENS AND AL FRESCO DINING AREAS
Description
*** NO ONWARD CHAIN *** EXTENDED CHARACTER PROPERTY WITH ORIGINAL FEATURES ***
Only a literary genius will be able to truly and deservedly describe this EXQUISITE, EXCEPTIONAL, ELEGANT, VICTORIAN CHARACTER PROPERTY situated in the heart of Rayleigh. THIS PROPERTY MUST BE VIEWED in order to fully appreciate, and experience, its ORIGINAL CHARM, FEATURES, BESPOKE FITTINGS, BEAUTIFUL 120 FT GARDENS, SPACIOUS ROOMS, MAGNIFICENT KITCHEN...and SO MUCH MORE! 4-BEDS PLUS HUGE DRESSING ROOM, 3 RECEPTION ROOMS, 3 BATHS, OVER 3 LEVELS.
Elliott and Smith are proud to present this property to you, so PLEASE DO NOT MISS OUT on the opportunity to embrace this remarkable home! Contact us today to arrange your viewing.
ENTRANCE HALLWAY
16' 1" x 8' 3" tapers to 6' 11" (4.90m x 2.51m) Grand entrance hallway with lovingly restored original features, to include the original staircase. Upon viewing, you will appreciate that this is the the theme throughout this truly amazing property. Hallway leads to: Front Living Room; Downstairs WC; Kitchen/Dining/Snug Areas.
FRONT ASPECT LIVING ROOM
15' 4" into bay x 15' 1" (4.67m x 4.60m) Graced with high ceilings and huge bay window, this gorgeous living room to front aspect boasts: Feature Fireplace Log Burner with Stone Fire Surround. A beautiful room adorned with plenty of natural light.
KITCHEN/DINING, SEPARATE UTILITY ROOM, SNUG
24' 1" tapers to 11' 1" x 22' 9" (7.34m x 6.93m) Magnificent bespoke fittings in this incredible, light and bright kitchen area, to include: Quaint Seating Area to New Bay Window; Newly Fitted Quartz Worktops; Timber Worktops; An Abundance of Cabinets to Include: Pull Out Pantry x 2; Spice Rack Cabinet x 2; Pan Drawers; Curved Wall and Base Units. Integrated Appliances to Include: Bosch 5-Ring Gas Hob; Bosch Oven x 2; Microwave; Steam Oven; Wine Rack; Wine Fridge; Bosch Dishwasher; Franke Square Sink to Timber Worktop; Franke One and a Half Sink to Quartz Worktop; Mixer Taps to Sinks; Instant Hot Water Tap; Waste Disposal. Door to Utility room with: Granite Worktop; Space for Washing Machine and Dryer. Dining area benefits from French doors with views over the beautiful garden.
SNUG 15' 5" x 10' 11" (4.70m x 3.33m) Cosy and Charming snug area beckons you to kindle the log fire, put your feet up, relax and unwind.
FIRST FLOOR
BEDROOM: 15' 4" into bay x 13' 4" (4.67m x 4.06m) Pristine Presentation! Fabulously Spacious! Huge Bay Window to Front Aspect; Newly Laid Carpet; Ambient Lighting to Feature Cast Iron Fireplace; Stone Surround; Original Tiles to Hearth; Air-Conditioning Unit.
BEDROOM: 12' 0" x 11' 0" (3.66m x 3.35m) Currently used as a dressing room, this spacious, rear facing, double bedroom boasts: Ambient Lighting to Original Feature Fireplace; Newly Laid Laminate Flooring.
BEDROOM: 12' 0" x 11' 0" (3.66m x 3.35m Spoilt for choice with this fourth double bedroom, rear facing with glorious garden views. Also boasting: Original Fire Place; Original Tiling to Hearth.
MAIN BATHROOM: 11' 6" x 8' 7" tapers to 5' 2" (3.51m x 2.62m) Beautiful Bathroom with features to include: Marble Tiles to Walls; Amtico Flooring; Waterfall Wall Mounted Spout; Inset Bath to Marble Tile Surround; Rainfall Shower Head; Hand Held Shower; Glass Shower Scre...
SECOND FLOOR
Stunning vista from the top floor of this remarkable property, boasting: Master Suite; Ensuite; Dressing Room.
MASTER SUITE: 20' 8" x 13' 11" tapers to 10' 7"(6.30m x 4.24m) French Doors to Juliet Balcony with fantastic views; Amtico Flooring; Two Velux Windows; Storage to Eaves; Storage Cupboard housing the Megaflo System.
EN SUITE: 8' 10" x 7' 4" (2.69m x 2.24m) Stunning Suite comprising of: P-Shape Bath with Curved Shower Screen; Rainfall Shower; Hand Held Shower; Chrome Mixer Tap; Pedestal Basin with Mixer Tap; Close Coupled WC. Stone Tiles to Walls; Wall Hung Heated Towel Rail; Mirrored Cabinet.
DRESSING ROOM: 6' 4" x 5' 9" (1.93m x 1.75m)
REAR GARDEN
Beauty abounds in this calming and colourful, fully fenced, private and peaceful 120 ft rear garden, filled with an abundance of flowers, plants, and mature trees and its very own secret garden area. Hi-Tech, Eco-Friendly Composite decking and spacious patio area inviting you to entertain and dine alfresco. Large lawn area leading to the rear of the garden, with additional: Composite Decking with Timber Built Gazebo; Bar Area; Summerhouse.
ADDITIONAL INFORMATION
* Property Built 1879
* Completely Renovated Throughout with Original Features
* High Ceilings Throughout
* Waterproof and Hard Wearing Karndean Flooring to Ground Floor
* Luxury Amtico Flooring to Upper Floor
* Original Stained Glass to Entrance Door
* Original Timber Banister Rail and Spindles
* Original Fireplace
* Property Completely Re-Wired
* Mega Flow Boiler System - Annually Serviced
* Log Burners - Annually Serviced
* Minutes walk to Train Station and Excellent Schools
Brochures
Brochure 1Brochure 2Brochure 3- COUNCIL TAXA payment made to your local authority in order to pay for local services like schools, libraries, and refuse collection. The amount you pay depends on the value of the property.Read more about council Tax in our glossary page.
- Band: E
- PARKINGDetails of how and where vehicles can be parked, and any associated costs.Read more about parking in our glossary page.
- Yes
- GARDENA property has access to an outdoor space, which could be private or shared.
- Yes
- ACCESSIBILITYHow a property has been adapted to meet the needs of vulnerable or disabled individuals.Read more about accessibility in our glossary page.
- Ask agent
Energy performance certificate - ask agent
High Road, Rayleigh, SS6
NEAREST STATIONS
Distances are straight line measurements from the centre of the postcode- Rayleigh Station0.4 miles
- Hockley Station2.9 miles
- Benfleet Station3.2 miles
About the agent
THE ELLIOTT & SMITH PARTNERSHIP is a family run INDEPENDENT ESTATE AGENCY based in the CENTRE OF RAYLEIGH HIGH STREET. Our PRIME LOCATION ensures our clients properties maximum exposure to the high levels of passing foot-fall. Our team, of whom reside within the town, have local knowledge and a wealth of experience within the industry. We have approachable, honest and friendly staff to assist you all the way throughout your move.
WHAT IS YOUR HOME WORTH?If you are considering
Notes
Staying secure when looking for property
Ensure you're up to date with our latest advice on how to avoid fraud or scams when looking for property online.
Visit our security centre to find out moreDisclaimer - Property reference 27504987. The information displayed about this property comprises a property advertisement. Rightmove.co.uk makes no warranty as to the accuracy or completeness of the advertisement or any linked or associated information, and Rightmove has no control over the content. This property advertisement does not constitute property particulars. The information is provided and maintained by Elliott & Smith Partnership, Rayleigh. Please contact the selling agent or developer directly to obtain any information which may be available under the terms of The Energy Performance of Buildings (Certificates and Inspections) (England and Wales) Regulations 2007 or the Home Report if in relation to a residential property in Scotland.
*This is the average speed from the provider with the fastest broadband package available at this postcode. The average speed displayed is based on the download speeds of at least 50% of customers at peak time (8pm to 10pm). Fibre/cable services at the postcode are subject to availability and may differ between properties within a postcode. Speeds can be affected by a range of technical and environmental factors. The speed at the property may be lower than that listed above. You can check the estimated speed and confirm availability to a property prior to purchasing on the broadband provider's website. Providers may increase charges. The information is provided and maintained by Decision Technologies Limited. **This is indicative only and based on a 2-person household with multiple devices and simultaneous usage. Broadband performance is affected by multiple factors including number of occupants and devices, simultaneous usage, router range etc. For more information speak to your broadband provider.
Map data ©OpenStreetMap contributors.





