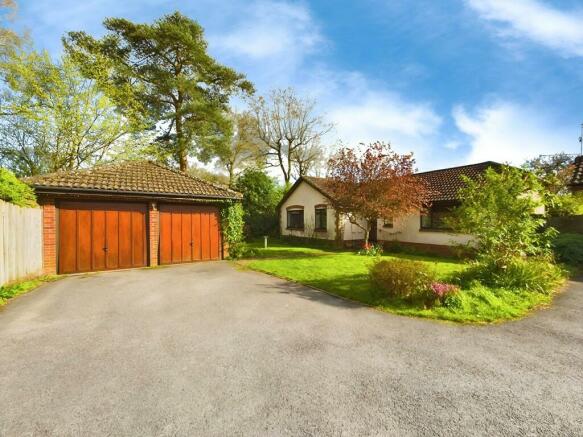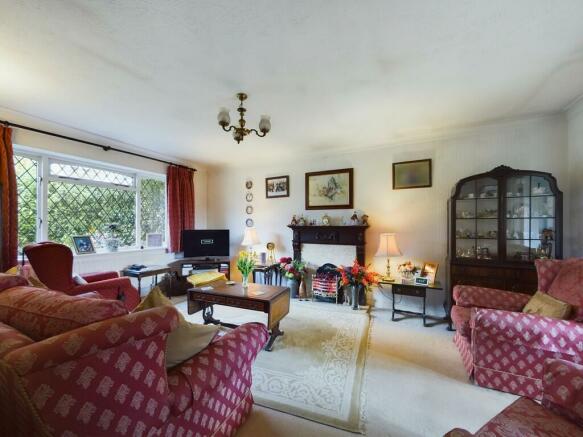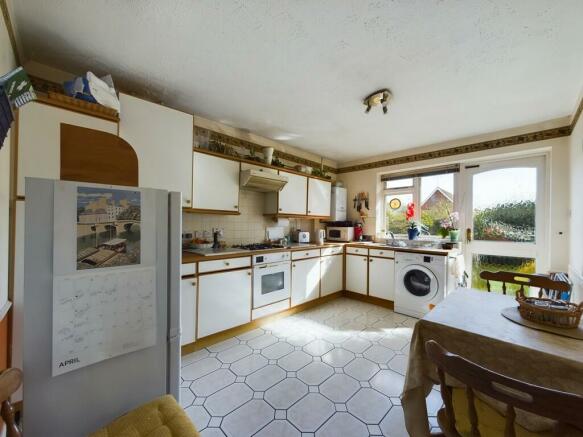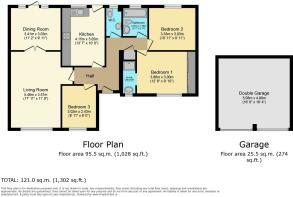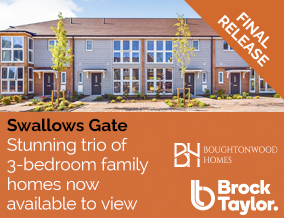
Quail Close, Horsham

- PROPERTY TYPE
Detached Bungalow
- BEDROOMS
3
- BATHROOMS
2
- SIZE
1,302 sq ft
121 sq m
- TENUREDescribes how you own a property. There are different types of tenure - freehold, leasehold, and commonhold.Read more about tenure in our glossary page.
Freehold
Key features
- Three Generous Bedrooms
- Ensuite
- Separate WC
- Two Spacious Receptions
- Kitchen with Dining Space
- South Facing Rear Garden
- Private position
- Driveway
- Double Garage
- No Onward Chain
Description
PROPERTY On offer for sale, we present a charming three-bedroom detached bungalow, poised in a peaceful and quiet cul-de-sac. This property is an absolute gem in a strong local community, conveniently located near public transport links. While it needs a touch of modernisation, its potential offers an exciting opportunity for families or downsizers seeking a tranquil retreat in a warm, neighbourly area.
As you approach the property, you'll notice a double garage to the front and a welcoming lawned garden, hinting at the comfort within. Inside, large hallways connect the rooms creating a fluid living space. The property boasts two spacious reception rooms, perfect for comfortable living and entertaining guests. The first reception room is a capacious living room with direct access to the dining room, offering an open and inviting space. The second reception room is a generous dining room with direct access to a private South facing garden. This room is the heart of home, where you can enjoy meals with family or entertain friends. The kitchen is a delightful space filled with natural light, offering plenty of work surfaces for culinary adventures. It features a dedicated dining space and direct access to the garden, creating a seamless indoor-outdoor living experience.
The property includes three double bedrooms. The first bedroom, a spacious sanctuary, comes with an en-suite bathroom and built-in wardrobes. The natural light filtering through the windows creates a serene atmosphere for rest and relaxation. The second bedroom also features built-in wardrobes, providing ample storage space. The third bedroom, though smaller, offers the same comfort and warmth as the others.
One of the two bathrooms in the property includes a window and a bath, while the other is an en-suite attached to the first bedroom, featuring a shower cubicle for your convenience.
OUTSIDE To the rear, the property offers a private, South facing garden with a patio and lawn. A quaint summer house sits at the end of this outdoor space, perfect for enjoying warm summer days.
In conclusion, this property, with its parking facility, garden, and double garage, holds a world of potential for those willing to modernise and personalise this tucked-away gem. Its unique location and features make it an ideal home for families or those looking to downsize without compromising on space or comfort.
HALL
LIVING ROOM 17' 11" x 11' 9" (5.46m x 3.58m)
DINING ROOM 11' 2" x 9' 11" (3.4m x 3.02m)
KITCHEN 13' 7" x 10' 0" (4.14m x 3.05m)
BEDROOM 1 12' 8" x 9' 10" (3.86m x 3m)
ENSUITE 7' 7" x 2' 11" (2.31m x 0.89m)
BEDROOM 2 10' 11" x 9' 11" (3.33m x 3.02m)
BEDROOM 3 9' 11" x 8' 0" (3.02m x 2.44m)
BATHROOM 6' 7" x 5' 9" (2.01m x 1.75m)
WC
DOUBLE GARAGE 16' 8" x 16' 4" (5.08m x 4.98m)
ADDITIONAL INFORMATION
Tenure: Freehold
Council Tax Band: F
Brochures
Property BrochureEnergy performance certificate - ask agent
Council TaxA payment made to your local authority in order to pay for local services like schools, libraries, and refuse collection. The amount you pay depends on the value of the property.Read more about council tax in our glossary page.
Band: F
Quail Close, Horsham
NEAREST STATIONS
Distances are straight line measurements from the centre of the postcode- Warnham Station0.6 miles
- Littlehaven Station1.0 miles
- Horsham Station1.4 miles
About the agent
AWARD WINNING ESTATE AGENCY
As Horsham's leading independent estate agent and The Sunday Times Best Estate Agency in the South East, Brock Taylor offer both unrivalled customer service and sales results. Our prominent East Street office welcomes anybody looking to buy or sell and our large, locally based sales team would be more than happy to assist with your move.
Industry affiliations


Notes
Staying secure when looking for property
Ensure you're up to date with our latest advice on how to avoid fraud or scams when looking for property online.
Visit our security centre to find out moreDisclaimer - Property reference 100430012107. The information displayed about this property comprises a property advertisement. Rightmove.co.uk makes no warranty as to the accuracy or completeness of the advertisement or any linked or associated information, and Rightmove has no control over the content. This property advertisement does not constitute property particulars. The information is provided and maintained by Brock Taylor, Horsham. Please contact the selling agent or developer directly to obtain any information which may be available under the terms of The Energy Performance of Buildings (Certificates and Inspections) (England and Wales) Regulations 2007 or the Home Report if in relation to a residential property in Scotland.
*This is the average speed from the provider with the fastest broadband package available at this postcode. The average speed displayed is based on the download speeds of at least 50% of customers at peak time (8pm to 10pm). Fibre/cable services at the postcode are subject to availability and may differ between properties within a postcode. Speeds can be affected by a range of technical and environmental factors. The speed at the property may be lower than that listed above. You can check the estimated speed and confirm availability to a property prior to purchasing on the broadband provider's website. Providers may increase charges. The information is provided and maintained by Decision Technologies Limited.
**This is indicative only and based on a 2-person household with multiple devices and simultaneous usage. Broadband performance is affected by multiple factors including number of occupants and devices, simultaneous usage, router range etc. For more information speak to your broadband provider.
Map data ©OpenStreetMap contributors.
