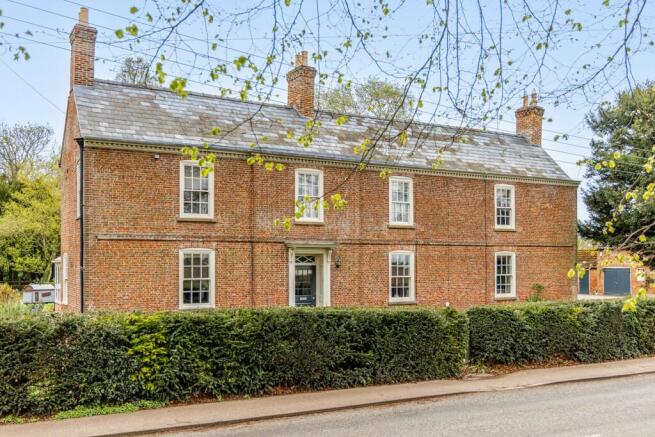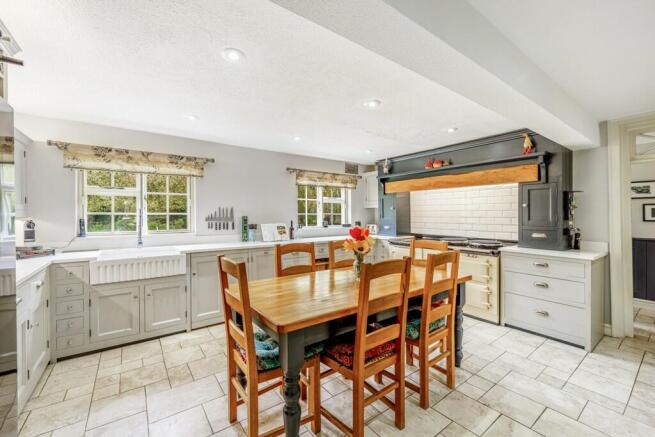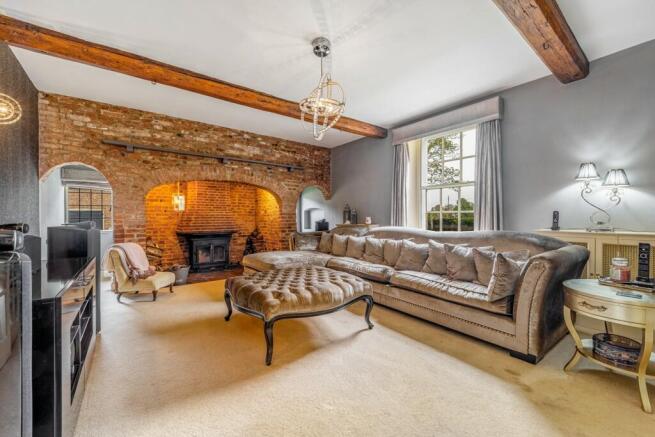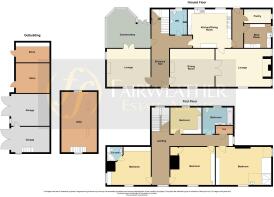Church End, Frampton,Boston PE20 1AH

- PROPERTY TYPE
Detached
- BEDROOMS
4
- BATHROOMS
4
- SIZE
Ask agent
- TENUREDescribes how you own a property. There are different types of tenure - freehold, leasehold, and commonhold.Read more about tenure in our glossary page.
Freehold
Key features
- Sought-After Village Location
- Four Bedroom, Grade II Listed Property
- Farm House Dining Kitchen With AGA
- Three Reception Rooms
- + Brick and Timber Garden Room
- Multi Vehicle Gated Parking
- Secluded and Established Plot Extending To Approximately 1.2 acres
- Newly Installed Roof and Re-instated Chimney Pots
- A Detached Brick Coach House With Room Above
- Mains Gas / Septic Tank / EPC - Exempt / Council Tax Band 'G'
Description
The property has been incredibly well-maintained by its custodians over the years and has been sympathetically upgraded by the current owners whilst still retaining a wealth of character. Within recent years, in addition to general maintenance such as decorating throughout, the current owners have replaced the roof and had the chimney pots re-instated, had double electric gates added and built a beautiful stone patio with Haddon Stone water fountain. The Murdoch Troon farmhouse kitchen with electric AGA has also been modernised too along with new en-suite facilities and the addition of quality 'County Interiors' fitted wardrobes to two of the bedrooms.
The property enjoys four large double bedrooms and three generous reception rooms. An attractive garden room to the rear really is the perfect breakfast room from which the family enjoy uninterrupted views over the private, well-established grounds which extend to just over an acre. A detached coach-house which is currently used as a double garage with two attached stores has a room above. We understand that prior to their decision to move, the owners had ideas for planning permission for an annexe at the bottom of the garden 'provisionally approved'.
Ben and Ellie have absolutely loved their years at Manor House and their personal decision to sell the property has not been an easy one. Lincolnshire country life has been fully embraced by the couple who originally moved from the south and have enjoyed every minute spent working (and resting) in the peace and quiet of their incredible garden with only birdsong in the air. For them the property has been the perfect country home and they hope that the new owners enjoy their time here as much as they have.
Laundry Room 3.22 m x 2.87 m (10'5 x 9'4) - Has a ceramic Belfast style sink unit with taps over, wall mounted Worcester Bosch boiler and a tiled floor. There is a part glazed door and window to the driveway at side aspect, radiator and space and plumbing for both washing machine and tumble dryer.
Pantry 3.27 m x 1.52 m (10'7 x 5'0) - Has a casement window to the side aspect, a range of fitted shelving and ceramic tiled floor.
Lounge 6.69 m x 4.59 m (22'0 x 15'0) - Has sliding sash window to the front elevation and twin casement windows to the side elevation. There are two radiators with radiator covers and an attractive exposed brick feature Inglenook style fireplace with Clearview cast iron wood burner inset and lighting. There are both ceiling and wall light points and part glazed French doors which open through to the;
Dining Room 5.28 m x 4.59 m (17'3 x 15'0) - Has sliding sash window to the front elevation, fireplace with ornate painted fire surround and open grate upon a marble hearth. Additional character features include an arched built-in shelving unit and a former ship's beam with apotropaic marks which people used to believe had the power to avert bad luck. There is a radiator with radiator cover, wall and ceiling light points and further door through to the hallway.
Sitting Room 5.28 m x 4.42 m (17'3 x 14'5) - Presently used as a music room by the current owners, this third reception room has sliding sash windows to both the front and side elevations, radiator with radiator cover and a fireplace with an attractive wooden surround, open grate and hearth. French doors open through to the;
Garden Room 5.24 m x 3.65 m (17'2 x 12'0) - Of brick and timber construction with sealed unit double glazed windows to the side and rear elevations enjoying uninterrupted views over the gardens. The garden room has exposed brick walls, a tiled floor and two radiators as well as French doors to the rear aspect and a part glazed door through to the main hall.
The half landing has an original fixed window to the rear aspect overlooking beautiful gardens with a radiator. The main first floor landing is 'L' shaped has a sash window to the front aspect plus a sash window to the side aspect with built-in window seat. There is a radiator with radiator cover and built in linen cupboard which houses the hot water tank. Panel doors are arranged off to;
Bedroom One 6.69 m x 4.58 m (22'0 x 15'0) - Has sliding sash windows to both the front and side aspect and an extensive range of County Interiors built in wardrobes with hanging rails and shelving. This bedroom has a recently replaced vanity wash basin with cupboard beneath and a corner shower enclosure with rain shower fitting in addition to a hand held hose. There are wall and ceiling light points and a Victorian style radiator / towel rail.
Bedroom Two 5.21 m x 4.69 m (17'0 x 15'3) - Sliding sash windows to both the front and side aspect and a range of built in wardrobes to include hanging rails and shelving. En-suite facilities comprise a modern three-piece suite to include built-in WC with concealed cistern, wash basin with vanity cupboards beneath and a fully tiled shower.
Bedroom Three 5.29 m x 4.59 m (17'3 x 15'0) - Has sliding sash window to the front aspect, radiator with radiator cover and range of built in County Interiors wardrobes with hanging rails and shelving.
Bedroom Four 6.09 m x 4.58 m (20'0 x 15'0) - Sliding sash window to the rear elevation and radiator with radiator cover.
Family Bathroom - Has window to the rear aspect, tiled floor and heated towel rail. A three-piece white bathroom suite comprises a panel bath, low-level WC and vanity wash basin with cupboard beneath with wall tiling where appropriate.
Outside - Manor House enjoys a private, secluded and beautifully established plot extending to approximately 1.2 acres (subject to survey). There is a lawned garden area to the front of the property with established borders and a well maintained hedge to the boundary. A pedestrian gate leading to the entrance portico with the majority of the grounds then extending to both the side and rear aspect. The grounds are laid mainly to lawn with a generous stone patio and Haddon Stone water fountain. Large well-stocked and well established borders are planted with an incredible range of spring bulbs, flowering plants, shrubs, and bushes. The gardens are also surrounded by several beautiful mature trees which further add to the secluded and private aspect.
To the side of the property double gates open onto an extensive gravel driveway providing ample off-road car parking and turning space for several vehicles.
A Detached Brick Coach House - Currently used as two garages 4.63m x 3.06m (15'2 x 10'0) and 4.61m x 3.81m (15'1 x 12'5) with a handy Store Room/Games Room above 7.30m x 4.28m (24'0 x 14'0). This space could be ideal for a buyer looking for space to work from home. An attached brick built store and former stable outbuildings provide great potential for further conversion of this coach house, subject naturally to the appropriate planning consent.
All measurements are approximate and should be used as a guide only. None of the services connected, fixtures or fittings have been verified or tested by the Agent and as such cannot be relied upon without further investigation by the buyer. All properties are offered subject to contract. Fairweather Estate Agents Limited, for themselves and for Sellers of this property whose Agent they are, give notice that:- 1) These particulars, whilst believed to be accurate, are set out as a general outline only for guidance and do not constitute any part of any offer or contract; 2) All descriptions, dimensions, reference to condition and necessary permissions for use and occupation, and other details are given without responsibility and any intending Buyers should not rely on them as statements or representations of fact but must satisfy themselves by inspection or otherwise as to their accuracy; 3) No person in this employment of Fairweather Estate Agents Limited has any authority to make or give any representation or warranty whatsoever in relation to this property.
Brochures
Brochure- COUNCIL TAXA payment made to your local authority in order to pay for local services like schools, libraries, and refuse collection. The amount you pay depends on the value of the property.Read more about council Tax in our glossary page.
- Ask agent
- PARKINGDetails of how and where vehicles can be parked, and any associated costs.Read more about parking in our glossary page.
- Secure,Garage,Driveway,Gated,Off street,Private
- GARDENA property has access to an outdoor space, which could be private or shared.
- Front garden,Patio,Private garden,Enclosed garden,Rear garden,Back garden
- ACCESSIBILITYHow a property has been adapted to meet the needs of vulnerable or disabled individuals.Read more about accessibility in our glossary page.
- Ask agent
Energy performance certificate - ask agent
Church End, Frampton,Boston PE20 1AH
Add an important place to see how long it'd take to get there from our property listings.
__mins driving to your place
Get an instant, personalised result:
- Show sellers you’re serious
- Secure viewings faster with agents
- No impact on your credit score
Your mortgage
Notes
Staying secure when looking for property
Ensure you're up to date with our latest advice on how to avoid fraud or scams when looking for property online.
Visit our security centre to find out moreDisclaimer - Property reference 1204MANH. The information displayed about this property comprises a property advertisement. Rightmove.co.uk makes no warranty as to the accuracy or completeness of the advertisement or any linked or associated information, and Rightmove has no control over the content. This property advertisement does not constitute property particulars. The information is provided and maintained by Fairweather Estate Agency, Boston. Please contact the selling agent or developer directly to obtain any information which may be available under the terms of The Energy Performance of Buildings (Certificates and Inspections) (England and Wales) Regulations 2007 or the Home Report if in relation to a residential property in Scotland.
*This is the average speed from the provider with the fastest broadband package available at this postcode. The average speed displayed is based on the download speeds of at least 50% of customers at peak time (8pm to 10pm). Fibre/cable services at the postcode are subject to availability and may differ between properties within a postcode. Speeds can be affected by a range of technical and environmental factors. The speed at the property may be lower than that listed above. You can check the estimated speed and confirm availability to a property prior to purchasing on the broadband provider's website. Providers may increase charges. The information is provided and maintained by Decision Technologies Limited. **This is indicative only and based on a 2-person household with multiple devices and simultaneous usage. Broadband performance is affected by multiple factors including number of occupants and devices, simultaneous usage, router range etc. For more information speak to your broadband provider.
Map data ©OpenStreetMap contributors.




