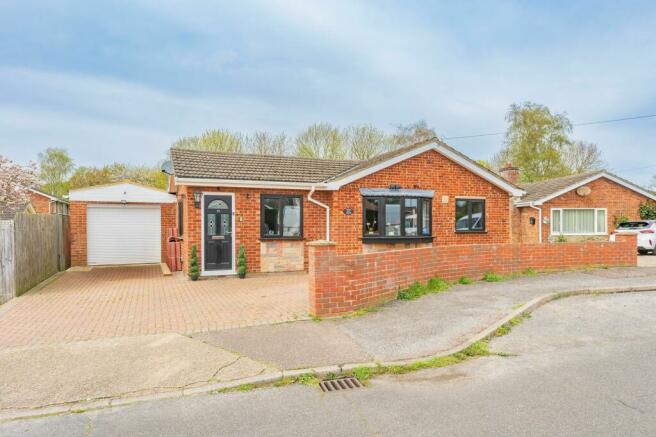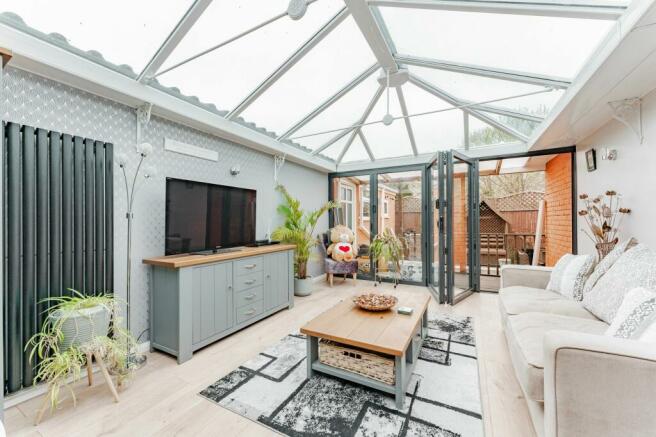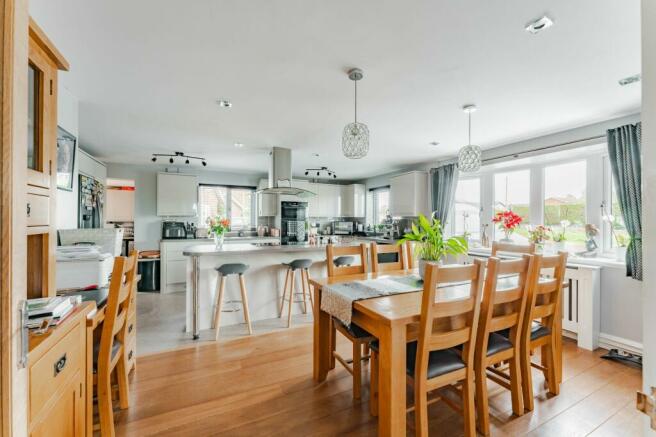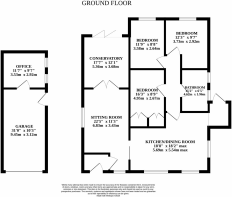
Amhurst Gardens, Belton

- PROPERTY TYPE
Detached Bungalow
- BEDROOMS
3
- BATHROOMS
1
- SIZE
Ask agent
- TENUREDescribes how you own a property. There are different types of tenure - freehold, leasehold, and commonhold.Read more about tenure in our glossary page.
Freehold
Key features
- CHARMING DETACHED RESIDENCE
- PERFECTLY SUITED TO THE BUSY FAMILY LIFESTYLE
- BEAUTIFULLY PRESENTED THROUGHOUT
- COMFORTABLE AND CONTEMPORARY FEEL
- OPEN PLAN KITCHEN/DINING ROOM
- SITTING ROOM & CONSERVATORY WITH LARGE BI-FOLD DOORS
- THREE BEDROOMS & IMMACULATE BATHROOM
- CONVERTED GARAGE & HOT-TUB/SAUNA AREA
- WELL-MAINTAINED GARDEN, FULLY ENCLOSED
- BRICK-WEAVE DRIVEWAY & GARAGE
Description
Presented to a beautiful standard throughout, this detached residence exemplifies the epitome of modern family living. Sitting in the quaint village of Belton, in close proximity to all local amenities and natural surroundings. Whether enjoying quality time in the open plan kitchen, relaxing in the conservatory, hosting occasions in the at home bar, or unwinding in the hot-tub and sauna area, this home is perfectly tailored to meet the needs of a growing family.
LOCATION
Belton is a small village situated three miles west of Gorleston, hosting a range of local shops, schools and other amenities for convenience alongside a historic Roman site, the beautiful River Waveney and nearby is the popular nature park of Fritton Lake. There are regular transport links into the towns of Gorleston (3 miles) and Great Yarmouth (5 miles) which both other a wider range of leisure and amenities.
AMHURST GARDENS
Upon arrival to this stunning detached residence is a delightful first impression. The brick-weave driveway provides off-road parking for all family members and visitors, whilst the garage offers additional parking or extra storage space.
Upon entering the residence, a sense of warmth and sophistication envelops you, as the sitting room creates a welcoming focal point. This is where you can showcase your most comfortable furniture and decorative items, to unwind and relax. Connecting to the beautiful conservatory, suitable for your additional seating arrangements, with large bi-fold doors that creates a harmonious connection with the outdoors.
At the heart of the home lies an open-plan kitchen/dining room, its sleek design and seamless flow of this layout caters to both daily living and entertaining with ease. It is well-equipped with fitted units and integrated appliances to enhance your cooking experience. Transitioning over to the dining set-up, encouraging gatherings with loved ones. With the functional additional of a utility room, for your extra storage space and laundry essentials.
The accommodation comprises of three bedrooms, each designed to offer relaxation and privacy. The bathroom serves as a luxurious retreat, featuring modern fixtures and fittings that exude a sense of tranquility.
An added bonus to this property is the converted garage, offering versatility to suit individual needs. Whether utilised as a home office, additional living space, or a home bar for hosting occasions, the possibilities are endless. For those seeking relaxation and rejuvenation, the dedicated hot-tub and sauna area provide the perfect sanctuary to unwind after a long day.
Leading out the bi-fold doors onto the large decked terrace, where the garden is equally appealing. This entertaining terrace is ideal for your outdoor furniture to enjoy the afternoon sunshine or your al-fresco dining parties during the summer months. Following down to the laid to lawn garden, where flower beds surround the boundaries. There are several areas for children’s play equipment or a pergola, catering to the needs of all family members. Overall, this enjoyable space is privately enclosed so you can unwind in seclusion.
In conclusion, this charming detached residence is as practical as it is stylish, effortlessly blending modern living with traditional charm. Boasting a comfortable and contemporary feel throughout, this property is a testament to refined taste and meticulous attention to detail. Do not miss the opportunity to make this impeccably maintained property your own.
AGENTS NOTES
We understand that this property is freehold. Connected to mains water, electricity, gas and drainage.
Heating system - Gas Central Heating
Council Tax Band: C
EPC Rating: C
Disclaimer
Minors and Brady, along with their representatives, are not authorized to provide assurances about the property, whether on their own behalf or on behalf of their client. We do not take responsibility for any statements made in these particulars, which do not constitute part of any offer or contract. It is recommended to verify leasehold charges provided by the seller through legal representation. All mentioned areas, measurements, and distances are approximate, and the information provided, including text, photographs, and plans, serves as guidance and may not cover all aspects comprehensively. It should not be assumed that the property has all necessary planning, building regulations, or other consents. Services, equipment, and facilities have not been tested by Minors and Brady, and prospective purchasers are advised to verify the information to their satisfaction through inspection or other means.
- COUNCIL TAXA payment made to your local authority in order to pay for local services like schools, libraries, and refuse collection. The amount you pay depends on the value of the property.Read more about council Tax in our glossary page.
- Ask agent
- PARKINGDetails of how and where vehicles can be parked, and any associated costs.Read more about parking in our glossary page.
- Yes
- GARDENA property has access to an outdoor space, which could be private or shared.
- Yes
- ACCESSIBILITYHow a property has been adapted to meet the needs of vulnerable or disabled individuals.Read more about accessibility in our glossary page.
- Ask agent
Amhurst Gardens, Belton
NEAREST STATIONS
Distances are straight line measurements from the centre of the postcode- Berney Arms Station2.0 miles
- Haddiscoe Station3.0 miles
- Great Yarmouth Station3.9 miles
About the agent
Welcome to Minors and Brady, your trusted local estate agents. You've come to the right place if you're considering buying, selling, or letting a property. As an independent agency, we take pride in delivering exceptional service and expertise to our clients. We were the most instructed and sold agent in all NR postcode areas throughout 2022.
At Minors & Brady, we offer comprehensive property advice and a seamless experience from start to finish. W
Notes
Staying secure when looking for property
Ensure you're up to date with our latest advice on how to avoid fraud or scams when looking for property online.
Visit our security centre to find out moreDisclaimer - Property reference dbad1261-7f28-4589-977a-c793473e57c5. The information displayed about this property comprises a property advertisement. Rightmove.co.uk makes no warranty as to the accuracy or completeness of the advertisement or any linked or associated information, and Rightmove has no control over the content. This property advertisement does not constitute property particulars. The information is provided and maintained by Minors & Brady, Caister-On-Sea. Please contact the selling agent or developer directly to obtain any information which may be available under the terms of The Energy Performance of Buildings (Certificates and Inspections) (England and Wales) Regulations 2007 or the Home Report if in relation to a residential property in Scotland.
*This is the average speed from the provider with the fastest broadband package available at this postcode. The average speed displayed is based on the download speeds of at least 50% of customers at peak time (8pm to 10pm). Fibre/cable services at the postcode are subject to availability and may differ between properties within a postcode. Speeds can be affected by a range of technical and environmental factors. The speed at the property may be lower than that listed above. You can check the estimated speed and confirm availability to a property prior to purchasing on the broadband provider's website. Providers may increase charges. The information is provided and maintained by Decision Technologies Limited. **This is indicative only and based on a 2-person household with multiple devices and simultaneous usage. Broadband performance is affected by multiple factors including number of occupants and devices, simultaneous usage, router range etc. For more information speak to your broadband provider.
Map data ©OpenStreetMap contributors.





