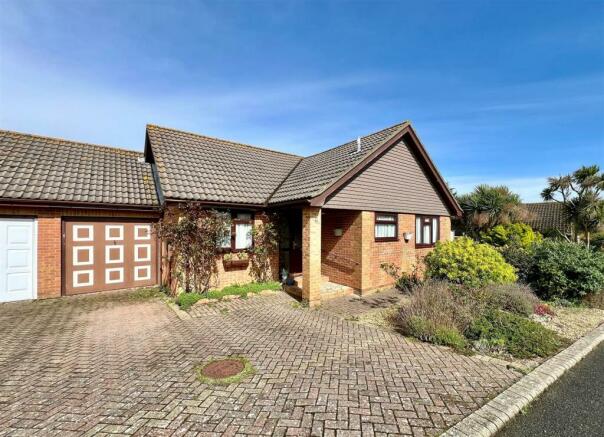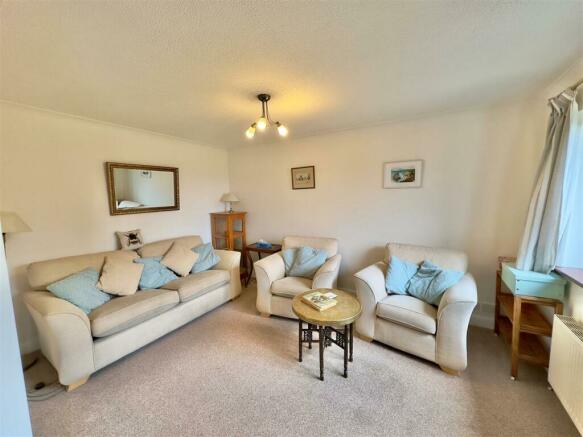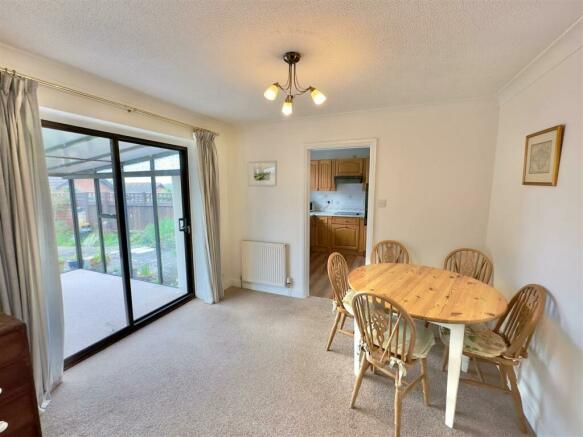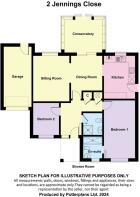Freshwater bay, Isle of Wight

- PROPERTY TYPE
House
- BEDROOMS
2
- BATHROOMS
1
- SIZE
Ask agent
- TENUREDescribes how you own a property. There are different types of tenure - freehold, leasehold, and commonhold.Read more about tenure in our glossary page.
Freehold
Description
Description - The property offers good accommodation featuring two bedrooms, one with an en suite shower/wet room as well as another bathroom, dining room, leading through to the sitting room, kitchen and a conservatory. The accommodation is warmed by a gas central heating system and enjoys double glazed windows throughout the main part of the property. Adjoining, there is a detached garage with parking in front and there are gardens to the front and rear.
Location - The property is situated in a small cul-de-sac location of similar bungalows and accessible to the local shop and popular Piano Café. Close is the beach and Nature Reserve as well as local footpaths providing access to miles of downland and coastal walks which enjoy some breathtaking scenery. There is a good range of shops and amenities in Freshwater centre which is within a mile and the harbour town of Yarmouth with its mainland ferry terminal is within a ten minute drive.
Entrance Hall - A welcoming space with laminate flooring, access to the loft space, built-in store cupboard and an airing cupboard housing a modern hot water cylinder.
Dining Room - 3.95m max x 2.95m (12'11" max x 9'8") - with patio doors to the conservatory and opening through to:
Sitting Room - 4.20m x 2.95m (13'9" x 9'8") - with an outlook to the rear.
Conservatory - 3.30m x 3.45m (10'9" x 11'3") - Offering additional area to sit and enjoy the outlook over the rear garden
Kitchen - 3.95m x 2.85m (12'11" x 9'4") - With an outlook to the rear garden and fitted with a range of cupboards, drawers and work surfaces incorporating an inset one and half bowl sink unit as well as an integrated electric double oven and ceramic hob with cooker hood over. There is space and plumbing for a washing machine and a side door leading out to the garden.
Bedroom 1 - 5.30m x 2.85m (17'4" x 9'4") - A generous double bedroom with an outlook to the front.
En Suite Shower/Wet Room - 1.55m x 1.95m (5'1" x 6'4") - With modern suite comprising a multi function WC, vanity wash basin and shower area with wet room floor.
Bedroom 2 - 2.35m x 2.95m (7'8" x 9'8") - Another good bedroom with an outlook to the front.
Shower Room - 2.00m x 1.75m (6'6" x 5'8") - With suite comprising WC, wash basin and shower cubilce.
Outside - To the front is an open plan area of garden stocked with a variety of plants. There is a block paved driveway providing off road parking for two cars and access to the GARAGE 5.50m x 2.55m (18'0" x 8'4") with an electric up and over door, power/light and a door leading to the rear garden.
The rear garden is enclosed by fencing and is hard landscaped with paving slabs for reduced maintenance. Features include a garden pond, shed and a timber workshop/store with power/light. To the side of the property is an additional area which has a greenhouse and a gated access to the front.
Council Tax Band - D
Epc Rating - TBC
Tenure - Freehold
Postcode - PO40 9XJ
Viewing - Strictly by appointment with the selling agent Spence Willard.
Brochures
PDF Brochure.pdf- COUNCIL TAXA payment made to your local authority in order to pay for local services like schools, libraries, and refuse collection. The amount you pay depends on the value of the property.Read more about council Tax in our glossary page.
- Ask agent
- PARKINGDetails of how and where vehicles can be parked, and any associated costs.Read more about parking in our glossary page.
- Yes
- GARDENA property has access to an outdoor space, which could be private or shared.
- Yes
- ACCESSIBILITYHow a property has been adapted to meet the needs of vulnerable or disabled individuals.Read more about accessibility in our glossary page.
- Ask agent
Freshwater bay, Isle of Wight
NEAREST STATIONS
Distances are straight line measurements from the centre of the postcode- Lymington Pier Station5.7 miles
About the agent
A well established team with a proven track record of selling quality property across the Island. This Independent Estate Agency has a prominent and dynamic sales team providing clients with an effective, professional service in sales and lettings of property across the Island.
The team have successfully sold a diverse range of properties including waterfront houses and apartments, farms & equestrian property, cottages and Manor houses. We aim to combine great contacts with the latest t
Industry affiliations



Notes
Staying secure when looking for property
Ensure you're up to date with our latest advice on how to avoid fraud or scams when looking for property online.
Visit our security centre to find out moreDisclaimer - Property reference 33024497. The information displayed about this property comprises a property advertisement. Rightmove.co.uk makes no warranty as to the accuracy or completeness of the advertisement or any linked or associated information, and Rightmove has no control over the content. This property advertisement does not constitute property particulars. The information is provided and maintained by Spence Willard, Freshwater. Please contact the selling agent or developer directly to obtain any information which may be available under the terms of The Energy Performance of Buildings (Certificates and Inspections) (England and Wales) Regulations 2007 or the Home Report if in relation to a residential property in Scotland.
*This is the average speed from the provider with the fastest broadband package available at this postcode. The average speed displayed is based on the download speeds of at least 50% of customers at peak time (8pm to 10pm). Fibre/cable services at the postcode are subject to availability and may differ between properties within a postcode. Speeds can be affected by a range of technical and environmental factors. The speed at the property may be lower than that listed above. You can check the estimated speed and confirm availability to a property prior to purchasing on the broadband provider's website. Providers may increase charges. The information is provided and maintained by Decision Technologies Limited. **This is indicative only and based on a 2-person household with multiple devices and simultaneous usage. Broadband performance is affected by multiple factors including number of occupants and devices, simultaneous usage, router range etc. For more information speak to your broadband provider.
Map data ©OpenStreetMap contributors.




