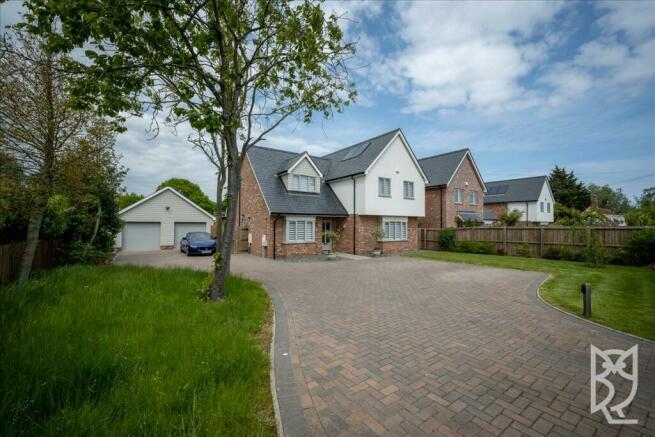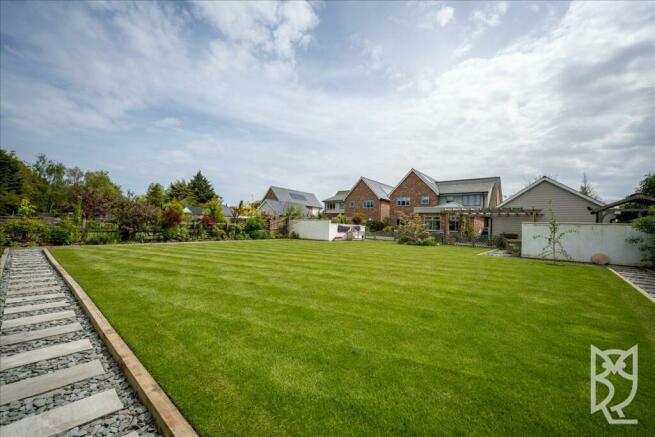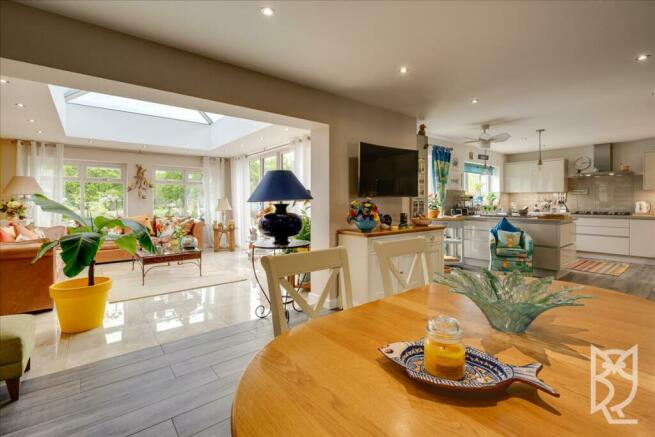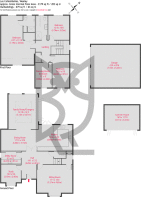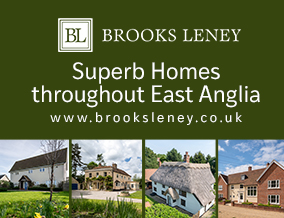
Thorpe Road, Weeley, Colchester, CO16

- PROPERTY TYPE
Detached
- BEDROOMS
4
- BATHROOMS
3
- SIZE
2,179 sq ft
202 sq m
- TENUREDescribes how you own a property. There are different types of tenure - freehold, leasehold, and commonhold.Read more about tenure in our glossary page.
Freehold
Key features
- 2179 sqft new-build (2019) detached family home on 0.45-acre plot
- New home build certificate (exp 2029) and EPC B
- High-specification orangery extension with air-con
- Contemporary open-plan kitchen/dining room
- Modern gloss kitchen with breakfast bar, steam oven & double oven
- Luxurious master suite with air-con
- 180ft garden: outdoor kitchen, summer house, allotment, and orchard
- Just over a mile to Weeley Station
- Block paved gated driveway – amble parking up to 6 cars
- 23ft detached double garage
Description
Les Collombelles is a beautifully finished modern home, maintained to a fantastic standard. The property sits set back from Thorpe Road on a small new build development of just three individual homes, completed in 2019. It boasts stunning uninterrupted views from the rear of its 0.45-acre plot.
Although the house was built to a high standard by the original developer, our clients have a made a number of improvements including an orangery extension to the kitchen/dining room which has a fitted air-conditioning unit. There is also air-conditioning fitted in the master bedroom and electric blinds in a number of the rooms. The ground floor has a wet (plumbed) underfloor heating system with each room/area having its own zone (with the exception of the WC). The vendors have also transformed the garden into a multi-facetted haven.
GROUND FLOOR
The front door opens onto a spacious entrance hall with a cloakroom to the right of the staircase. The entrance hall and kitchen/diner are laid with cool tone wood-effect tiles, whilst the other ground floor rooms are laid with high-quality grey carpets.
Interior double French doors open from the entrance hall into the modern kitchen/dining room, which takes light from the orangery extension, which features a central roof lantern and full-height bi-fold doors leading to the garden. The dining area has space for a table to sit up to eight people. The modern gloss kitchen has a breakfast bar, integrated fridge/freezer and dish washer, as well as a steam oven and double oven.
The 17ft sitting room positioned just off of the main entrance hall, is a superb family space and there is also a separate play room/study/reception room to the left of the entrance hall, as well as a utility room.
FIRST FLOOR
The air-conditioned master bedroom has a dual aspect, making it a light and spacious room, the en-suite includes a large walk-in shower, a vanity fitted basin and a heated towel rail.
The first floor has three further bedrooms which share the use of a family bathroom which has a good-sized bath and a second cubicle shower.
OUTSIDE
The garden has been transformed by our clients since they purchased the property as new, really utilising the almost half-an-acre plot that Les Collombelles sits within. The orangery and kitchen lead out onto a large patio area which features a pergola that joins onto a wooden decking behind the garage; edged with white walls, this is used as an outdoor kitchen. There is space for an 10-12 seater outdoor dining table which makes it the perfect space for alfresco dining.
A small gate from the patio leads through to an area of lawn which is edged entirely by an immaculate slate and patio path, with a feature flower bed in the front centre. Past the area of lawn, lies a young orchard which can be admired from the summer house and it’s decking with mature flower beds.
The curated summer house boasts an electric fireplace for cosy summer nights and beams in the ceiling which add further character. This space is multi-functional; it could be used as a chill-out area for entertaining, a summer playroom, as a work-from-home office, or a gym.
At the bottom of the garden there is a potting shed, a garden shed for storage and an allotment for growing your own fruit and vegetables and a compost area. From the post and rail wooden fence boundary, the views across the neighbouring fields beyond can be admired.
At the front of the property there is a neatly kept block-paved gated driveway edged with two sections of lawn either side, there is space for up to six cars. The 23ft detached double garage offers more parking and/or storage space. The garage also has plumbing already installed for an additional washing machine or tumble dryer if required.
LOCATION
Within walking distance, buyers will find a local pub serving food, a bakery and a Post Office/convenience store.
Weeley Station is around a mile from the property and provides connections to London Liverpool Street via Colchester with journey times of around an hour and twenty-five minutes.
The schools in close proximity are Tendering Primary, St Andrews C of E Primary with nearby secondary schools being Tendring Technology College and The Colne Community School & College. A wide range of well-regarded private schools are available in nearby Colchester.
What3words/// fond.ruling.tornado
Postcode: CO16 9JL
POINTS TO NOTE
We understand the property is connected to mains water, electric, sewerage and gas. The house has solar panels that supplement its electric usage. The property is fitted with a security alarm system and benefits from fibre optic broadband.
Excellent EPC rating of B. Council tax band F under Tendring District Council, with an approx. cost of £2,875.95 per annum.
Before booking a viewing of any Bloomfield Grey instruction, we suggest that buyers view its full online details including the street-view representation, the site map, the satellite view and the floor plan. If you have any questions, then please contact Bloomfield Grey. To see the precise location of the property please view the details on the Bloomfield Grey website. A PDF version of the floorplan is available by email on request.
- COUNCIL TAXA payment made to your local authority in order to pay for local services like schools, libraries, and refuse collection. The amount you pay depends on the value of the property.Read more about council Tax in our glossary page.
- Band: F
- PARKINGDetails of how and where vehicles can be parked, and any associated costs.Read more about parking in our glossary page.
- Yes
- GARDENA property has access to an outdoor space, which could be private or shared.
- Yes
- ACCESSIBILITYHow a property has been adapted to meet the needs of vulnerable or disabled individuals.Read more about accessibility in our glossary page.
- Ask agent
Energy performance certificate - ask agent
Thorpe Road, Weeley, Colchester, CO16
NEAREST STATIONS
Distances are straight line measurements from the centre of the postcode- Weeley Station0.4 miles
- Thorpe-le-Soken Station2.1 miles
- Great Bentley Station2.3 miles
About the agent
The Brooks Leney Country House department was formed in 2024 following a merger with Bloomfield Grey estate agents.
We are a digitally orientated agency, managing the sale of middle and high-value residential property, development land and farms throughout East Anglia.
We work closely in conjunction with our Land Agency colleagues to provide an all-encompassing, professional service.
Notes
Staying secure when looking for property
Ensure you're up to date with our latest advice on how to avoid fraud or scams when looking for property online.
Visit our security centre to find out moreDisclaimer - Property reference DWR000911. The information displayed about this property comprises a property advertisement. Rightmove.co.uk makes no warranty as to the accuracy or completeness of the advertisement or any linked or associated information, and Rightmove has no control over the content. This property advertisement does not constitute property particulars. The information is provided and maintained by Brooks Leney, Hintlesham. Please contact the selling agent or developer directly to obtain any information which may be available under the terms of The Energy Performance of Buildings (Certificates and Inspections) (England and Wales) Regulations 2007 or the Home Report if in relation to a residential property in Scotland.
*This is the average speed from the provider with the fastest broadband package available at this postcode. The average speed displayed is based on the download speeds of at least 50% of customers at peak time (8pm to 10pm). Fibre/cable services at the postcode are subject to availability and may differ between properties within a postcode. Speeds can be affected by a range of technical and environmental factors. The speed at the property may be lower than that listed above. You can check the estimated speed and confirm availability to a property prior to purchasing on the broadband provider's website. Providers may increase charges. The information is provided and maintained by Decision Technologies Limited. **This is indicative only and based on a 2-person household with multiple devices and simultaneous usage. Broadband performance is affected by multiple factors including number of occupants and devices, simultaneous usage, router range etc. For more information speak to your broadband provider.
Map data ©OpenStreetMap contributors.
