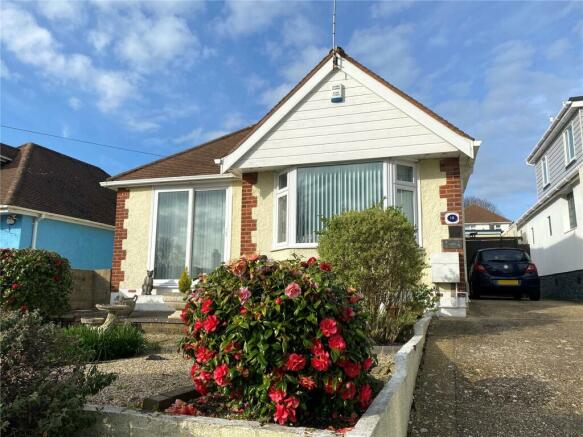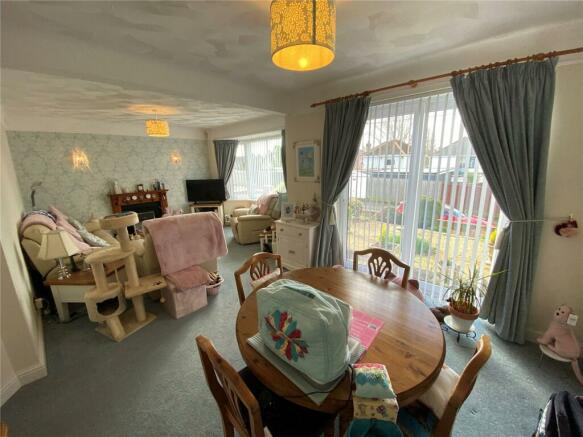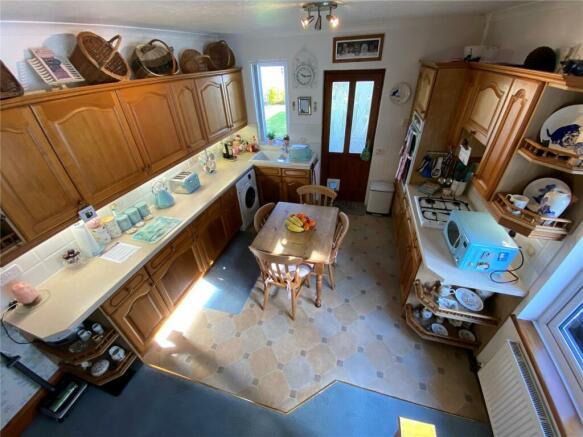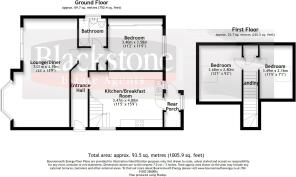
Kent Road, Branksome, Poole, Dorset, BH12

- PROPERTY TYPE
Bungalow
- BEDROOMS
3
- BATHROOMS
1
- SIZE
Ask agent
- TENUREDescribes how you own a property. There are different types of tenure - freehold, leasehold, and commonhold.Read more about tenure in our glossary page.
Freehold
Key features
- Entrance Hall
- Lounge/Diner
- Kitchen/Breakfast Room
- Inner Hallway
- Bedroom 1
- Bathroom/WC
- First Floor Landing
- 2 Bedrooms
Description
The accommodation comprises of the following approximate room sizes:
ENTRANCE HALL Entered via frosted stained glass leaded light composite door. 'L' shaped in design. Central heating radiator, dado rail decoration, power points, Cupboard housing electric meter and trip switches, further built in cloaks/storage cupboard, naturally coved and artexed ceiling, smoke alarm (NT), ceiling light point. Doors leading to:
LOUNGE/DINING ROOM 22'8 x 14'1 (narrowing to 11'4) into UPVC double glazed bay window to front aspect, feature focal point wooden fire surround with fitted coal effect electric fire (NT), 2 x central heating radiators, power points, TV Aerial connection, UPVC double glazed sliding patio doors giving access to front garden, wall light points, naturally coved and artexed ceiling, twin ceiling light points.
KITCHEN/BREAKFAST ROOM 15'7 x 11' (max. measurements). Part tiled walls, single drainer bowl and a half sink unit with monobloc mixer taps and cupboards under, further and extensive range of both floor and wall mounted woodgrain effect cupboards and drawers with complementing marble effect roll edge worktop surfaces, built in gas hob (NT), dual fan assisted electric ovens (NT), space and plumbing for washing machine, integrated fridge and freezer (NT), electric cooker connection, power points, UPVC double glazed windows to side and rear aspects, coved and artexed ceiling, ceiling light point. Part glazed door leading to:
REAR ENTRANCE LOBBY Ceramic tiled flooring, wall mounted gas fired central heating boiler (NT), UPVC double glazed window to rear aspect, UPVC double glazed door giving access to rear garden.
BEDROOM 1 12' x 9'3 (to wardrobe fronts) UPVC double glazed window to rear aspect, superb range of built in wardrobes with mirror fronted sliding doors, hanging rail and shelving, dado rail decoration, power points, central heating radiator, naturally coved and artexed ceiling, ceiling light point.
BATHROOM/WC Fully tiled walls, grey suite comprising modern panelled bath with twin grip rails and electric shower over, shower valve and spray (NT), glazed shower screen, pedestal wash hand basin, low level WC, chrome plated ladder style heated towel rail, frosted UPVC double glazed window to side aspect, extractor fan (NT), artexed ceiling, ceiling light point.
From the Kitchen/Dining Room, stairs lead to:
FIRST FLOOR LANDING Built in linen/storage cupboard with fitted central heating radiator, artexed ceiling, ceiling light point, doors leading to:
BEDROOM 2 11'6 x 8'4 (roof affected) Velux window to front aspect, central heating radiator, power points, artexed ceiling, ceiling light point.
BEDROOM 3 11'6 x 6'9 (roof affected) Central heating radiator, power points, access to under eaves storage, Velux window to rear aspect. ,
OUTSIDE
FRONT GARDEN The front garden is tiered. Immediately abutting the property is a paved patio area which leads to a further tiered area of gravelled hardstanding with inset flower and shrub beds and borders. The final tier is laid to a shingled hardstanding and a concrete driveway gives access to the bungalow and provides off-road parking.
REAR GARDEN Immediately abutting the property is a paved patio area with outside water tap. This in turn leads to the remainder of the garden which is basically laid to lawn with well stocked flower and shrub beds and borders. There is a further area of shingled hardstanding with a timber pergola and located at the far end of the garden is a timber garden storage shed. There is also a very large GARDEN CHALET/STUDIO 15'5 x 10'6 (internal measurements) which has windows to side and rear aspects, fitted with electric light and power and, has it's own circuit breaker. There are floor mounted cupboards with worktop surfaces over, space for a fridge or freezer, space for a tumble dryer and strip lighting. From the rear garden there is access via a concrete driveway and side screening gates back to the front garden.
TENURE Freehold PROPERTY TAX BAND C
SERVICES/UTILITIES AND MATERIAL INFORMATION:
Mains Gas: Yes
Mains Electric: Yes
Mains Water: Yes
Mains Sewerage: Yes
Broadband: Yes
Broadband Speed: Max1000 mbps
Mobile Signal: Good
Solar Panels: No
Solar Type/Ownership: N/A
Asbestos Risk: Low
Poss Location: N/A
Flood Risk Area: Low
Flood last 5 yrs/How: No
Parking Driveway
Construction Standard
Community/Service Charge: Vendor unaware of any.
Restrictions or Easements: Vendor unaware of any
Other Important Information None
Chain/Timescale: A.S.A.P.
The above Services together with associated equipment and fitted appliances (if included) have not been tested by Blackstone Estate Agents and are subject to each of the Authorities’ own Regulations. Blackstone have inspected the property solely for the purpose of preparing the property particulars and have not carried out any survey. We have looked into the material information above but cannot confirm total accuracy so any interested party is highly recommended to carry out their own investigations or survey to satisfy themselves on any matters that are specifically important to them.
DIRECTIONS Coming from Ashley Road, up to the Redlands Retail Park/Branksome roundabout, take the 1st exit into Alder Road. Continue along and take the 4th turning on the left into Playfields Drive, then 1st right into Central Avenue and Kent Road is the next turning running across both left and right.
UPVC Double Glazing, Gas Central Heating (NT), 3 Bedrooms, Lounge/Diner, Kitchen/Breakfast Room, Parking, Gardens, Good Order Throughout, Sole Agents, Viewing Recommended.
Brochures
Particulars- COUNCIL TAXA payment made to your local authority in order to pay for local services like schools, libraries, and refuse collection. The amount you pay depends on the value of the property.Read more about council Tax in our glossary page.
- Band: C
- PARKINGDetails of how and where vehicles can be parked, and any associated costs.Read more about parking in our glossary page.
- Yes
- GARDENA property has access to an outdoor space, which could be private or shared.
- Yes
- ACCESSIBILITYHow a property has been adapted to meet the needs of vulnerable or disabled individuals.Read more about accessibility in our glossary page.
- Ask agent
Kent Road, Branksome, Poole, Dorset, BH12
NEAREST STATIONS
Distances are straight line measurements from the centre of the postcode- Branksome Station0.5 miles
- Parkstone Station1.3 miles
- Bournemouth Station2.7 miles
About the agent
Blackstone Estate Agents are Kinson's longest serving independent residential estate agent situated in the centre of Kinson along the main High Street. Blackstone are members of team which is the countries largest multi listing estate agency network of over 300 offices. This means that any property marketed with Blackstone will be multi listed with their most local team colleagues. That makes 25 local estate agents selling your property for 1 Sole Agency fee. Blackstone Estate Agents speciali
Industry affiliations



Notes
Staying secure when looking for property
Ensure you're up to date with our latest advice on how to avoid fraud or scams when looking for property online.
Visit our security centre to find out moreDisclaimer - Property reference BBK240076. The information displayed about this property comprises a property advertisement. Rightmove.co.uk makes no warranty as to the accuracy or completeness of the advertisement or any linked or associated information, and Rightmove has no control over the content. This property advertisement does not constitute property particulars. The information is provided and maintained by Blackstone, Bournemouth. Please contact the selling agent or developer directly to obtain any information which may be available under the terms of The Energy Performance of Buildings (Certificates and Inspections) (England and Wales) Regulations 2007 or the Home Report if in relation to a residential property in Scotland.
*This is the average speed from the provider with the fastest broadband package available at this postcode. The average speed displayed is based on the download speeds of at least 50% of customers at peak time (8pm to 10pm). Fibre/cable services at the postcode are subject to availability and may differ between properties within a postcode. Speeds can be affected by a range of technical and environmental factors. The speed at the property may be lower than that listed above. You can check the estimated speed and confirm availability to a property prior to purchasing on the broadband provider's website. Providers may increase charges. The information is provided and maintained by Decision Technologies Limited. **This is indicative only and based on a 2-person household with multiple devices and simultaneous usage. Broadband performance is affected by multiple factors including number of occupants and devices, simultaneous usage, router range etc. For more information speak to your broadband provider.
Map data ©OpenStreetMap contributors.





