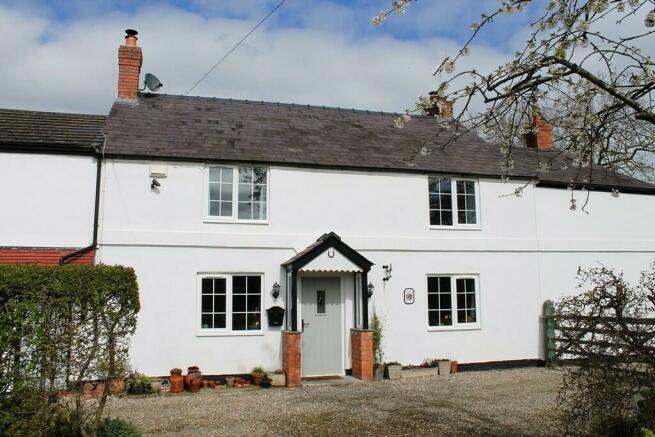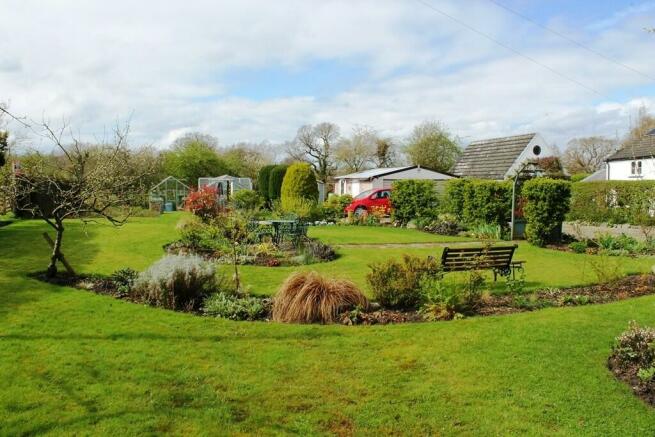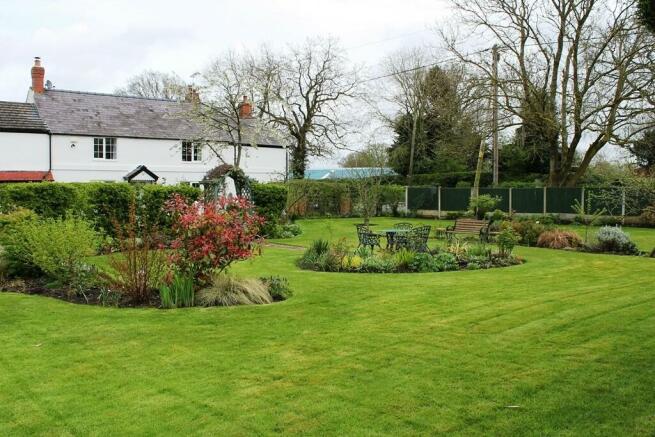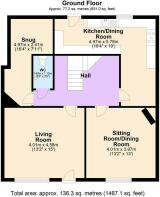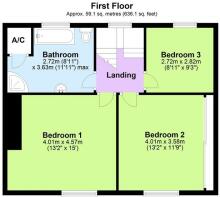Warrington Road, Mickle Trafford, Chester, CH2

- PROPERTY TYPE
Cottage
- BEDROOMS
3
- BATHROOMS
1
- SIZE
1,470 sq ft
137 sq m
- TENUREDescribes how you own a property. There are different types of tenure - freehold, leasehold, and commonhold.Read more about tenure in our glossary page.
Freehold
Key features
- No onward chain – Yours as soon as you can make it happen!
- Spacious three-bedroom character home with a number of features
- Approx. 1/3 acre of landscaped gardens
- Pleasant countryside setting on the edge of the village of Mickle Trafford
- Three good-sized reception rooms, each with individual feature fireplace
- L-shaped dining kitchen with SMEG range cooker, downstairs cloakroom w/c
- Large master bedroom with pleasant elevated garden views
- Second double bedroom with large fitted wardrobes and garden views
- Shared driveway to private parking area and detached double garage
- Internal viewing essential to appreciate this period home and gardens
Description
White Cottage has such immediate kerb appeal! The white render, the slate tiled roof, the Georgian Bar double-glazed windows and the attractive storm porch all combine to create a fine-looking country home that can be enjoyed from your beautifully landscaped garden.
The accommodation starts with the living room which features exposed timber beams and an Oak floor that brings a warmth to this lovely and cosy living space. The Inglenook fireplace looks fantastic and with the wood burning stove makes this room the place to be. The living room also enjoys a pleasing outlook over the landscaped garden.
From the living room comes the hall where turning stairs run past a feature stained-glass window before arriving on the landing. Timber doors lead to the other downstairs rooms with a set of steps also leading down to the practical understairs storage cupboard.
The second reception room, that could be used as either a sitting room or a formal dining room, also enjoys a garden outlook. It is a similar size to the living room with matching exposed timber beams and a second wood-burning stove, this time set in a painted brick fireplace.
Keeping on the theme of reception rooms and the snug comes next. It starts with an impressive brick fireplace with surrounding space for a sofa or display furniture with a further area beyond that the owners currently use as a study and which enjoys a pleasing outlook over the rear Courtyard-style garden.
This brings us to the large dining kitchen, which again enjoys the appeal of an exposed timber ceiling. The dining area features a row of floor-standing cupboards and illuminated display units and is open to the kitchen and utility areas beyond. The kitchen area is fitted with a shaker-style kitchen and an impressive "SMEG" floor-standing range cooker with five-ring induction hob, two-ovens and grill. There is further space for undercounter appliances and a tall freestanding fridge/freezer. The attractive stable-style rear door from the utility area opens onto the Courtyard Garden and is reinforces the character of this country dining kitchen.
The downstairs living accommodation is completed by a useful two-piece cloakroom w/c that features a white high gloss vanity unity with basin and chrome mixer tap and is accessed off the inner hall of the property.
Moving upstairs and you will find three bedrooms, two of which are large doubles with both enjoying an elevated outlook over your main garden. Bedroom two benefits further from a wall of fitted wardrobes with stylish sliding doors. The third bedroom is a good-sized single that could also be used as a separate home office if desired.
The large family bathroom features a fitted four-piece suite comprising a large shower cubicle with electric shower for instantaneous hot water and separate deep-panel bath with telephone style mixer tap, hand shower attachment, and tiled panels. A pedestal wash basin and toilet complete the suite.
The main garden is directly across the shared driveway from the front door of White Cottage and, as a Parkland-style garden with orchard, could rightly be described as a gardener's paradise! It is a substantial outdoor space that has been our seller's pride and joy over the years and could rival a garden on much more expensive properties and without taking too much of your time too! Featuring a wonderful assortment of colourful plants and shrubs along with 2 pear trees, 3 apple trees - one being cooking apples - 2 different types of plum and a damson with two more damson trees towards the field end. There are a further three green houses and separate vegetable garden - a substantial space in itself - that could be laid to lawn or a paved seating area if desired for relaxing within the depths of your delightful outdoor living space and being at one with the countryside.
The detached double garage by the private parking area of White Cottage is large and also much-deeper than a standard double garage. There is certainly plenty of storage space here and a useful inside room or workshop with a side garden facing window and part-glazed door. Complete with lighting and power, this could offer further potential as a separate home office if required?
White Cottage also features a further courtyard-style rear garden laid to low-maintenance brick paviour. Sheltered by brick walls and enjoying planted borders; this is a pleasant outdoor living space. A timber gate also provides access for bins and deliveries.
White Cottage is a real rarity; a real winning combination of beautiful living space both inside and out! With the additional benefit of no onward chain; White Cottage could be yours as soon as you can make it happen!
RECENT WORKS AND MAINTENANCE White Cottage's slate roof was the subject of a recent scheme of careful renovation whereby the whole roof of White Cottage was re-battened, re-felted and re-slated with slates replaced on a like-for-like basis under documented permission from Cheshire West & Chester Council's planning department. New ridge tiles were also fitted and the whole project is covered by both a building notice from Cheshire West & Chester Council and the balance of a twenty-year warranty from the roofing company.
Both chimneys of White Cottage were swept annually as usual in late April 2024.
White Cottage holds a current Gas Safety Certificate (available on request) and the gas-fired boiler was serviced on April 24th 2024 as normal.
VIEWINGS Viewing is strictly by appointment only through Thomas Property Group.
GIVE YOURSELF THE BEST CHANCE OF SELLING Need to sell? Would you really like to increase your opportunity of selling and get the best price in this strong market? With 2 offices, most likely the largest audience to target, and the know how to maximise your exposure on the portals, To find out why we might be the Estate Agent for you, call us now. Evening appointments available.
MORTGAGES Looking for an adviser to check how much you can borrow or refinance from another property? please ask for details and we will put you in touch with our preferred brokers who will guide you through the process and best rates.
FLOORPLANS These plans are included as a service to our customers and are intended as a GUIDE TO LAYOUT only. Dimensions are approximate. NOT TO SCALE
AML ANTI - MONEY LAUNDERING REGULATIONS: Intending purchasers will be asked to produce identification documentation at a later stage and we would ask for your co-operation in order that there will be no delay in agreeing the sale.
COPYRIGHT Copyright (C): Thomas Property Group MMXIV: All Rights Reserved. You may download, store and use the material for your own private and personal use only.
You may not copy, reproduce, republish, retransmit, redistribute or otherwise make the material available to any party, any other agent or third party, or make the same available on any for sale particulars or marketing materials, website, online service or bulletin board of your own or of any other party or make the same available in hard copy or in any other media without the Thomas Property Group's express prior written consent.
The Thomas Property Group copyright remains on all photographs, floorplans and other materials on the sales particulars and websites at all times including after the property is sold or withdrawn from the market.
Council TaxA payment made to your local authority in order to pay for local services like schools, libraries, and refuse collection. The amount you pay depends on the value of the property.Read more about council tax in our glossary page.
Band: C
Warrington Road, Mickle Trafford, Chester, CH2
NEAREST STATIONS
Distances are straight line measurements from the centre of the postcode- Bache Station3.1 miles
- Chester Station3.2 miles
- Ince & Elton Station3.3 miles
About the agent
Thomas Property Group are a well-known and respected family-run Chester estate agent, letting agent and property management company.
Our comprehensive marketing, dedication to customer service and convenient offices have contributed to our success in delivering a great service to people buying, selling and renting property in and around Chester, Cheshire and North Wales.
Each of our teams takes a real interest in your need and ensures you are kept up to date - whether you are buyi
Industry affiliations

Notes
Staying secure when looking for property
Ensure you're up to date with our latest advice on how to avoid fraud or scams when looking for property online.
Visit our security centre to find out moreDisclaimer - Property reference 102407011504. The information displayed about this property comprises a property advertisement. Rightmove.co.uk makes no warranty as to the accuracy or completeness of the advertisement or any linked or associated information, and Rightmove has no control over the content. This property advertisement does not constitute property particulars. The information is provided and maintained by Thomas Property Group, Waverton. Please contact the selling agent or developer directly to obtain any information which may be available under the terms of The Energy Performance of Buildings (Certificates and Inspections) (England and Wales) Regulations 2007 or the Home Report if in relation to a residential property in Scotland.
*This is the average speed from the provider with the fastest broadband package available at this postcode. The average speed displayed is based on the download speeds of at least 50% of customers at peak time (8pm to 10pm). Fibre/cable services at the postcode are subject to availability and may differ between properties within a postcode. Speeds can be affected by a range of technical and environmental factors. The speed at the property may be lower than that listed above. You can check the estimated speed and confirm availability to a property prior to purchasing on the broadband provider's website. Providers may increase charges. The information is provided and maintained by Decision Technologies Limited. **This is indicative only and based on a 2-person household with multiple devices and simultaneous usage. Broadband performance is affected by multiple factors including number of occupants and devices, simultaneous usage, router range etc. For more information speak to your broadband provider.
Map data ©OpenStreetMap contributors.
