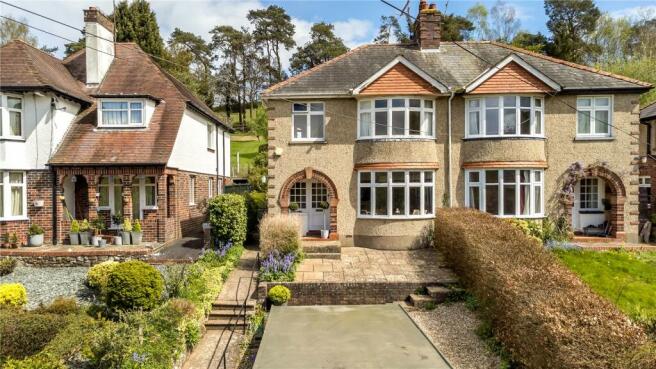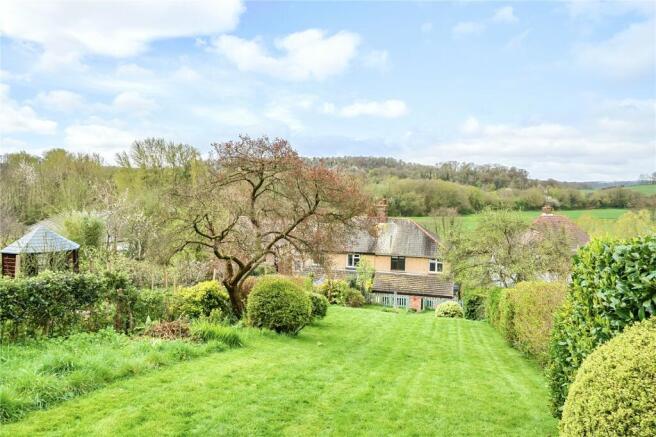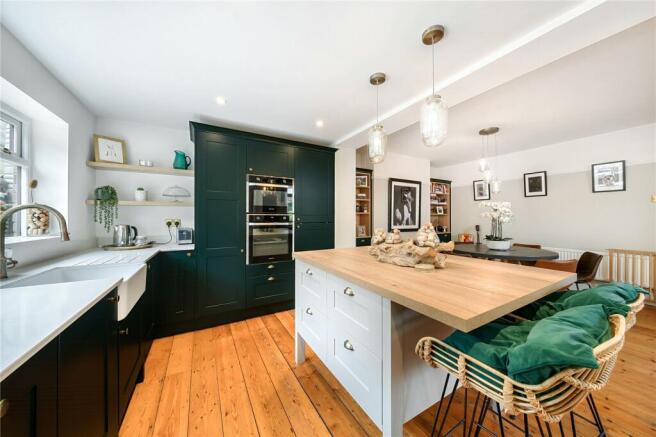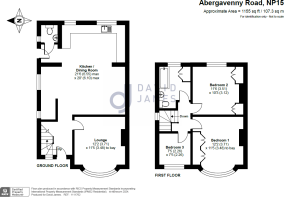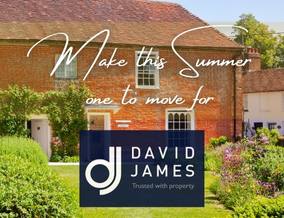
Abergavenny Road, Usk, Monmouthshire, NP15

- PROPERTY TYPE
Semi-Detached
- BEDROOMS
3
- BATHROOMS
1
- SIZE
Ask agent
- TENUREDescribes how you own a property. There are different types of tenure - freehold, leasehold, and commonhold.Read more about tenure in our glossary page.
Ask agent
Key features
- A Spacious, Semi-Detached Property
- Enjoying Fantastic Countryside Views
- With a Wealth Period Features
- Sympathetically Modernised Throughout
- Large Open Plan Kitchen / Family Room
- Detached Garage
- Large, Elevated, Lawned Rear Garden
- Summerhouse in Garden with Fabulous Views
- Within Level Walking Distance of Usk Town
- Excellent Links to Major Road Networks
Description
The rear garden is elevated and mostly lawned with some seating areas, taking full advantage of the views with a summerhouse at the top. The house benefits from a detached garage with parking to the front.
Situation
Situated within walking distance of the centre of the town of Usk on Abergavenny Road, elevated with impressive far-reaching views across the River Usk. The town is steeped in history, being overlooked by an 11th Century Norman castle, and is nestled gently betwixt the River Usk and the rolling Monmouthshire countryside. Usk boasts a fine selection of independent shops, boutiques, antique shops, hotels, tea rooms, and restaurants. Other facilities in the town include a Church of Wales primary school, a sixth form college, a doctor’s surgery, a dentist’s practice, and a veterinary centre. For more comprehensive shopping and leisure facilities, the larger towns of Newport and Abergavenny are equidistant, approximately 11 miles away. Motorway road and rail links can also be found at Newport providing easy access to Cardiff, west Wales, Bristol, central London, and the Midlands.
Accommodation
An attractive arched open Porch with a wooden door leads into the inviting Entrance Hallway with a window to the front, allowing plentiful light and turned wooden staircase to the first floor. There are storage cupboards underneath the staircase with beautiful wooden parquet flooring throughout, picture rails and high ceilings. The Sitting Room is a pleasant and light south facing room with exposed wooden floor, large bay window with fantastic views, picture rail, wood burner on a slate hearth with brick surround and alcove storage to the side.
---
The open plan Kitchen/Family Space is a fantastic entertaining space, the owners having sympathetically preserved the original slate floor and wooden flooring throughout the dining/kitchen area with a large space suitable for a large dining table. There is a chimney breast and picture rail to the dining area. The kitchen has been recently upgraded to a quality Sigma 3 kitchen in Hand painted forest green shade with fitted units and marble worktops. Integrated appliances include a Samsung double oven with steamer and rotisserie oven, five ring Neff induction hob with large extractor fan over, a Caple fridge/freezer, integrated Neff dishwasher. A quality porcelain Caple sink with marble drainer, has a rear facing window above overlooking the garden. In the middle of the room is a breakfast bar with storage space for stools.
---
The Utility Area is under the stairs with space for a washing machine and storage. A boiler is wall mounted and concealed and a window to the side. The Ground Floor WC is tastefully decorated with a porcelain wash hand basin, lavatory, panelling to the walls, window to the side and a door conveniently leads to the rear garden.
First Floor
The First Floor is approached by a wooden turned staircase with high ceilings and quality runner carpet on the stairs. There is a window over the stairs and access hatch to loft space. The Master Bedroom has incredible views over the countryside, with a large bay window, quality carpet, fitted double wardrobe, chimney breast and beautiful William Morris décor. Bedroom Two is a large double room with double fitted wardrobes and rear facing window. Bedroom Three is a single room to the front with views. The Family Bathroom has a bath with shower over, wash hand basin, lavatory, fitted storage cupboard and tiled walls.
Outside
To the front of the house is a Garage with fibreglass roof and up and over door. Steps lead up to the house with a garden in front. The rear garden has a side access and is mostly lawned and elevated. The garden benefits from fabulous far-reaching views over surrounding fields. There is a summer house at the top of the garden with solar powered lighting with an elevated decked area.
EPC
Band TBC
Services
Mains services are connected
Local Authority
Monmouthshire County Council
Viewing
Strictly by appointment with the Agents: David James, Monmouth
Brochures
Particulars- COUNCIL TAXA payment made to your local authority in order to pay for local services like schools, libraries, and refuse collection. The amount you pay depends on the value of the property.Read more about council Tax in our glossary page.
- Band: E
- PARKINGDetails of how and where vehicles can be parked, and any associated costs.Read more about parking in our glossary page.
- Yes
- GARDENA property has access to an outdoor space, which could be private or shared.
- Yes
- ACCESSIBILITYHow a property has been adapted to meet the needs of vulnerable or disabled individuals.Read more about accessibility in our glossary page.
- Ask agent
Abergavenny Road, Usk, Monmouthshire, NP15
Add an important place to see how long it'd take to get there from our property listings.
__mins driving to your place
Get an instant, personalised result:
- Show sellers you’re serious
- Secure viewings faster with agents
- No impact on your credit score
Your mortgage
Notes
Staying secure when looking for property
Ensure you're up to date with our latest advice on how to avoid fraud or scams when looking for property online.
Visit our security centre to find out moreDisclaimer - Property reference MON240081. The information displayed about this property comprises a property advertisement. Rightmove.co.uk makes no warranty as to the accuracy or completeness of the advertisement or any linked or associated information, and Rightmove has no control over the content. This property advertisement does not constitute property particulars. The information is provided and maintained by David James, Monmouth. Please contact the selling agent or developer directly to obtain any information which may be available under the terms of The Energy Performance of Buildings (Certificates and Inspections) (England and Wales) Regulations 2007 or the Home Report if in relation to a residential property in Scotland.
*This is the average speed from the provider with the fastest broadband package available at this postcode. The average speed displayed is based on the download speeds of at least 50% of customers at peak time (8pm to 10pm). Fibre/cable services at the postcode are subject to availability and may differ between properties within a postcode. Speeds can be affected by a range of technical and environmental factors. The speed at the property may be lower than that listed above. You can check the estimated speed and confirm availability to a property prior to purchasing on the broadband provider's website. Providers may increase charges. The information is provided and maintained by Decision Technologies Limited. **This is indicative only and based on a 2-person household with multiple devices and simultaneous usage. Broadband performance is affected by multiple factors including number of occupants and devices, simultaneous usage, router range etc. For more information speak to your broadband provider.
Map data ©OpenStreetMap contributors.
