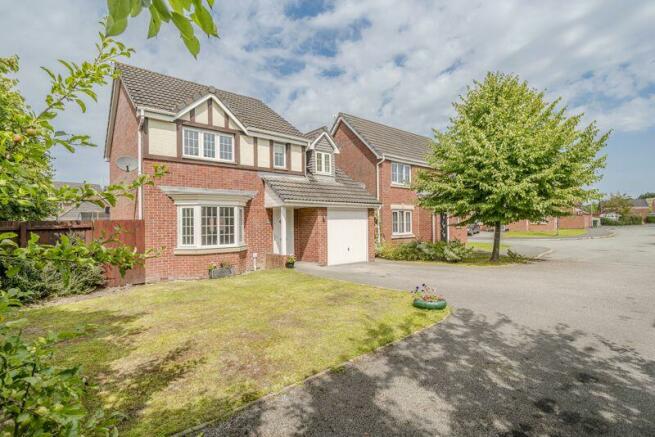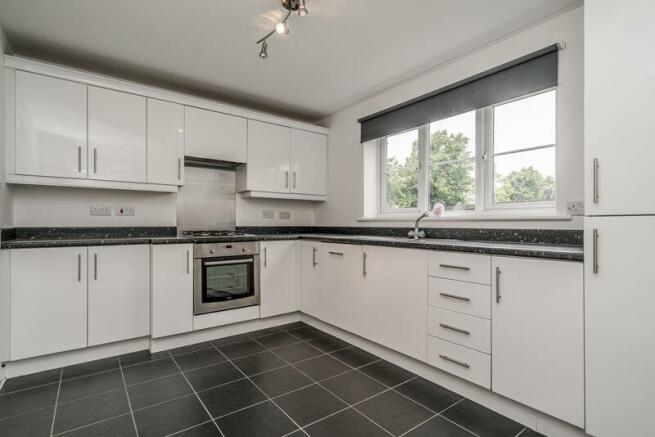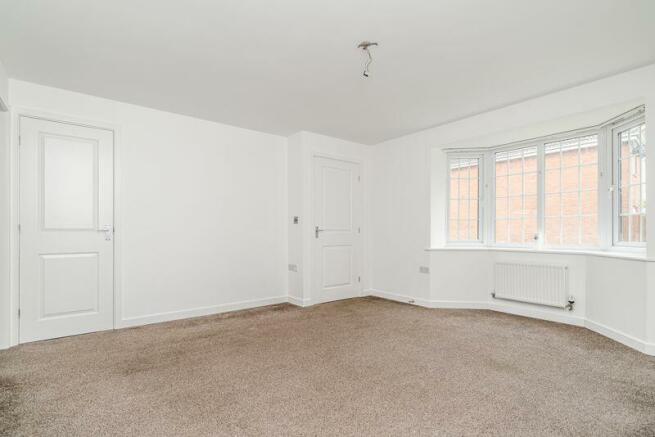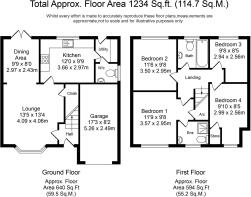
Spennymoor Close, Buckshaw Village

- PROPERTY TYPE
Detached
- BEDROOMS
4
- BATHROOMS
2
- SIZE
Ask agent
Key features
- Immaculate Detached Home
- NO CHAIN
- Circa 1234 Square Feet
- Open Plan Lounge/Dining Room
- Good Sized Rear Garden
- Ample Driveway Parking
- Garage
- Great Location
- Close to Amenities
- Four Bedrooms
Description
Internally, the modern and tasteful decor is sure to appeal, along with the light-filled living spaces; entering via the entrance hallway with its staircase to the first floor, before proceeding through into the comfortable and elegantly styled lounge, which infuses a warm and inviting ambiance which is perfectly conducive to relaxation .The lounge extends through into the dining room, emphasising the wonderfully sociable open plan layout, which works so well when one is entertaining for the evening, with guests able to slip out into the garden via the UPVC double glazed French doors for an after dinner glass of wine or two in those warm summer evenings. The adjoining kitchen is pleasingly spacious, giving plenty of room for the nominated chef for the evening to whip up a storm, being fitted with a comprehensive range of high-gloss wall and base units in cream, with contrasting laminated wooden work surfaces and equipped with an integrated electric oven, gas hob with extractor hood and dishwasher. The separate utility room provides that additional storage space, as well as someone to keep the family laundry out of view, whilst there is a most useful off-lying two-piece cloakroom/WC, which is always handy in any home with young children.
To the first floor, one will discover the four well-proportioned double bedrooms, all of which are bright and appealing, with the master bedroom boasting a smart three-piece en-suite shower room and the remainder of the family suitably catered for by the main bathroom, which is fitted with a three-piece suite in classic white, comprising of W/C, pedestal wash hand basin and panelled bath with shower handset attachment.
Externally, the front garden is mainly laid to lawn with planted borders, whilst the sweeping driveway provides off-road parking facilities, as well as access to the integral single garage. The rear garden is a real joy, being of a particularly good size for a modern development, the large lawned area giving the youngest members of the family ample opportunity to burn off their energy, whilst the older ones can keep a watchful eye soaking up some afternoon sunshine with a relaxing glass of wine or perhaps an impromptu barbecue. We would highly recommend an internal inspection to appreciate this beautiful home.
Brochures
Full Details- COUNCIL TAXA payment made to your local authority in order to pay for local services like schools, libraries, and refuse collection. The amount you pay depends on the value of the property.Read more about council Tax in our glossary page.
- Band: D
- PARKINGDetails of how and where vehicles can be parked, and any associated costs.Read more about parking in our glossary page.
- Yes
- GARDENA property has access to an outdoor space, which could be private or shared.
- Yes
- ACCESSIBILITYHow a property has been adapted to meet the needs of vulnerable or disabled individuals.Read more about accessibility in our glossary page.
- Ask agent
Spennymoor Close, Buckshaw Village
Add your favourite places to see how long it takes you to get there.
__mins driving to your place
Arnold and Phillips offer a fresh and exciting approach to selling, with a branded concept and a comprehensive team of respected individuals with the ability to deal with all professional enquiries pertaining to the property market including sales, lettings, surveys, land, rural, planning, project management, interior design and investments.
Your mortgage
Notes
Staying secure when looking for property
Ensure you're up to date with our latest advice on how to avoid fraud or scams when looking for property online.
Visit our security centre to find out moreDisclaimer - Property reference 12348432. The information displayed about this property comprises a property advertisement. Rightmove.co.uk makes no warranty as to the accuracy or completeness of the advertisement or any linked or associated information, and Rightmove has no control over the content. This property advertisement does not constitute property particulars. The information is provided and maintained by Arnold & Phillips, Chorley. Please contact the selling agent or developer directly to obtain any information which may be available under the terms of The Energy Performance of Buildings (Certificates and Inspections) (England and Wales) Regulations 2007 or the Home Report if in relation to a residential property in Scotland.
*This is the average speed from the provider with the fastest broadband package available at this postcode. The average speed displayed is based on the download speeds of at least 50% of customers at peak time (8pm to 10pm). Fibre/cable services at the postcode are subject to availability and may differ between properties within a postcode. Speeds can be affected by a range of technical and environmental factors. The speed at the property may be lower than that listed above. You can check the estimated speed and confirm availability to a property prior to purchasing on the broadband provider's website. Providers may increase charges. The information is provided and maintained by Decision Technologies Limited. **This is indicative only and based on a 2-person household with multiple devices and simultaneous usage. Broadband performance is affected by multiple factors including number of occupants and devices, simultaneous usage, router range etc. For more information speak to your broadband provider.
Map data ©OpenStreetMap contributors.





