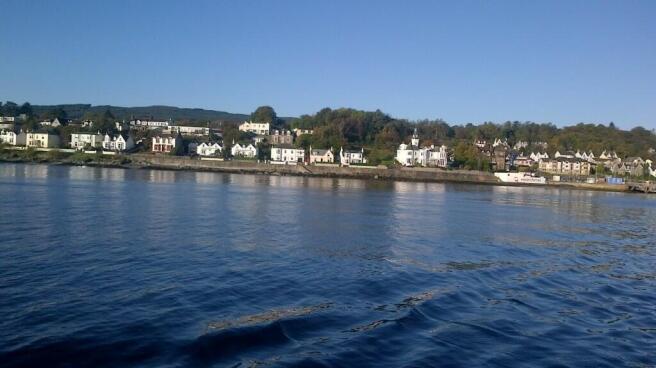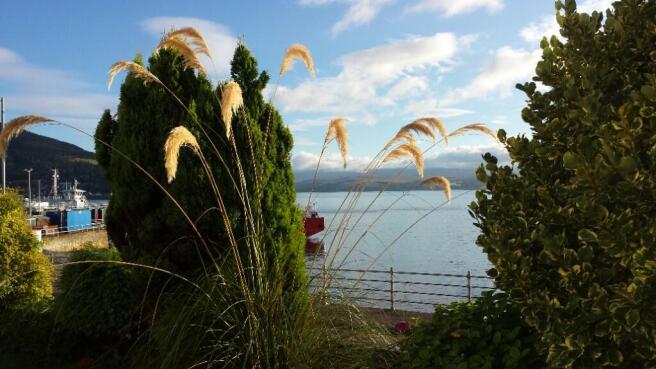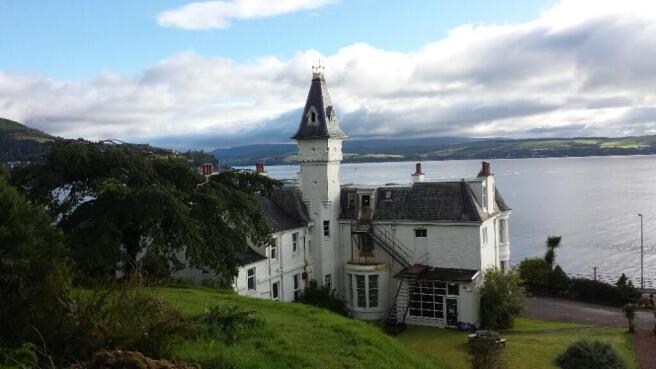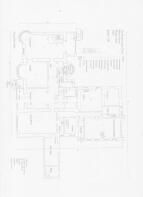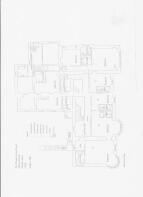Marine Parade, Dunoon, Argyll, PA23

- PROPERTY TYPE
Detached
- BEDROOMS
12
- BATHROOMS
13
- SIZE
Ask agent
- TENUREDescribes how you own a property. There are different types of tenure - freehold, leasehold, and commonhold.Read more about tenure in our glossary page.
Freehold
Key features
- CASH BUYER ONLY
- 10 guest ensuite bedrooms
- 2 bedroom self contained annex
- Approx. one acre plot
- Early completion possible
- Stunning Location
- REQUIRES CONSIDERABLE RENOVATIONs
- SOLD AS SEEN
- OFFERS INVITED
- Contents optional
Description
The Idiosyncratic mix of Scottish French and Italian influences the design and street scape of the property . The interior has many ornate features in particular the stairwell and cupola, quality timber and plaster work . Originally built circa 1865/70. Truly stunning stately property
The property has been vacant for approx. 5 yrs now and showing signs of needing upgrading in parts, Grounds with further potential as a wedding venue, or private home
Reception
Entrance Porch 1.75 m x 4.34 m
Fully glazed to three sides , Ceramic floor tiling
Reception Hall 4.23 m x 8.80 m x 10.00 m x 2.40 m at widest points
stunning reception hall with grand stair case and dome ceiling with detailed traditional features
Lounge / Conference room 6.50 m x 5.80 m at widest points
Access from the hall with linked to the bar lounge via original hand carved doors , large window to the front , feature fire place , detailed ornate ceiling,
Lounge / Bar 6.24 m x 8.70 m at widest points
Bay windows with stunning open views over the estuary and beyond. Features a carved wood fire surround with open fire many retained original features , leaded glass panel window to the sunroom and carved wood panels.
Back sunroom 2.00 m x 4.90 m
access from the lounge with double leaded glass panel doors
Double glazed exterior , door leads to the back gardens
Ladies Toilets
Gents Toilets
Disabled Toilets
Dining room 5.00 m x 8.20 m
Stunning Room with fantastic views over the Firth of Clyde and beyond , Original ornate detailed ceiling, seating for 12 tables 40 covers approx.
wine and Dry goods store located off the dining room which has fixed wine racks and fixed shelving also space for a fridge
Pantry 3.30 m x 1.50 m
located to the back of the dining room with access to the back corridor to the kitchens, shelved with worktop, side window
Office 2.75 m x 2.30 m
Accessed from the main hall and was used as the reception
Back Corridor 8.85 m x 1.23 m
Access to the dining room via the pantry , and to the laundry room, back door, kitchens and owner apartment.
Laundry 3.60 m x 2.90 m
Space for 4 washing machines dryers, fixed shelving , two pulleys, large window to the side
Corridor to side exit 4.72 m x 1.25 m
used as back door access for the kitchens and owners accommodation
Kitchen 5.42 m x 4.84 m
commercial equipped kitchen , Modern commercial range gas cooker with over head extractor hood, stainless steel work tables , various fridges / freezers , kitchen base and wall units . double stainless steel sinks, hand was sink , two large south facing windows , tiles floor and part tiled walls .
Wash room 3.60 m x 2.40 m
Wash up room with commercial dish washer with large stainless steel double sink . Lined walls and tiles floor. Shelving for storage
Store 3.30 m x 3.60 m
Located off the kitchen , space for fridges and freezer , fixed shelving, large south facing window
Self contained apartment
Owners lounge 4.41 m x 8.20 m
large spacious lounge with spiral stair which leads to the two bedroom and private bathroom on the upper floor
Owner private Kitchen 2.90 m x 4.43 m
bedroom one
double bedroom , carpeted , window to the north most side with sea views , radiator , pendant light
Bedroom two
double bedroom with recess cupboard , window to the south most side , carpeted, pendant light , radiator
Bathroom
W.C wash hand basin, Bath with shower over , Radiator , window with privacy glass, tiled walls and vinyl floor covering
Upper top floor
Bedroom 7 3.36 m x 5.34 m at widest points
Double bedroom south facing window with sea views .focal point fire place . Radiator Carpeted . All matching furniture
Ensuite 2.07 m x 1.66 m
W.C Wash hand basin with mixer taps bath with shower over small skylight window tiles walls and floor extractor recessed lighting.
Bedroom 8 5.52 m x 4.71 m at widest points
Family room with double and single beds South facing window with sea views focal point fire place . Carpeted pendant light all matching furniture. Radiator.
Ensuite 5.06 m x 2.44 m at widest points
W.C Wash hand basin with mixer taps. Bath with shower over and shower screen . chrome towel radiator Tiles walls an floor .small Arch window with front facing Seaview's .window . Recessed lights.
Store 3.07 m x 2.90 m
Access to the tower window to the back Carpeted.
Linen room 2.89 m x 4.71 m at widest points
Arched window to the front .
Shelving. Pendant light radiator.
Bedroom 9 4.60 m x 4.80 m at widest points
Family room with double and single beds window to the front with stunning views .
Carpeted matching furniture radiator .
Ensuite 2.00 m x 2.64 m at widest points
W.C Wash hand basin with mixer taps. Bath with shower over. Chrome towel radiator. Tiles walls and floor.
Recessed lights.
Bedroom 10. 3.55m x 3.42 m at widest points
Twin room with window the the back .
Ensuite 1.88 m x 3.43 m at widest points
Fully tiled walls and floor. W.C Wash hand basin with mixer taps. Bath with shower over . chrome towel radiator. Arched window with stunning views .
Gardens & Grounds
The gardens extend around the property with Guest park to the front and private parking to the North most side
Although presently over grown the garden is mostly laid to lawn with pathway leading to the top of the hill at the back
Plenty room for extensions to the building if required subject to required consents .
Early viewings are highly recommended
For Further details and to arrange a viewing call, email or TEXT 24/7
Marco dunoonproperty .com
Disclaimer
Whilst we endeavor to make these as details as accurate as possible, they do not form any part of any contract on offer, nor are they guaranteed. Measurements are approximate and in most cases are taken using a digital/sonic measuring device and are mostly taken to the widest points. We have not tested the electricity, gas or water services or any appliances. Photographs are reproduced for general information and it must not be inferred that any item is included for sale with the property. If there is any part of this that you find misleading or if you simply wish clarification on any point, please contact our office immediately where we will endeavour to assist you in everyway possible
- COUNCIL TAXA payment made to your local authority in order to pay for local services like schools, libraries, and refuse collection. The amount you pay depends on the value of the property.Read more about council Tax in our glossary page.
- Ask agent
- PARKINGDetails of how and where vehicles can be parked, and any associated costs.Read more about parking in our glossary page.
- Yes
- GARDENA property has access to an outdoor space, which could be private or shared.
- Yes
- ACCESSIBILITYHow a property has been adapted to meet the needs of vulnerable or disabled individuals.Read more about accessibility in our glossary page.
- Ask agent
Energy performance certificate - ask agent
Marine Parade, Dunoon, Argyll, PA23
Add an important place to see how long it'd take to get there from our property listings.
__mins driving to your place
Get an instant, personalised result:
- Show sellers you’re serious
- Secure viewings faster with agents
- No impact on your credit score
Your mortgage
Notes
Staying secure when looking for property
Ensure you're up to date with our latest advice on how to avoid fraud or scams when looking for property online.
Visit our security centre to find out moreDisclaimer - Property reference 1001306. The information displayed about this property comprises a property advertisement. Rightmove.co.uk makes no warranty as to the accuracy or completeness of the advertisement or any linked or associated information, and Rightmove has no control over the content. This property advertisement does not constitute property particulars. The information is provided and maintained by Dunoon Property, Scotland. Please contact the selling agent or developer directly to obtain any information which may be available under the terms of The Energy Performance of Buildings (Certificates and Inspections) (England and Wales) Regulations 2007 or the Home Report if in relation to a residential property in Scotland.
*This is the average speed from the provider with the fastest broadband package available at this postcode. The average speed displayed is based on the download speeds of at least 50% of customers at peak time (8pm to 10pm). Fibre/cable services at the postcode are subject to availability and may differ between properties within a postcode. Speeds can be affected by a range of technical and environmental factors. The speed at the property may be lower than that listed above. You can check the estimated speed and confirm availability to a property prior to purchasing on the broadband provider's website. Providers may increase charges. The information is provided and maintained by Decision Technologies Limited. **This is indicative only and based on a 2-person household with multiple devices and simultaneous usage. Broadband performance is affected by multiple factors including number of occupants and devices, simultaneous usage, router range etc. For more information speak to your broadband provider.
Map data ©OpenStreetMap contributors.
