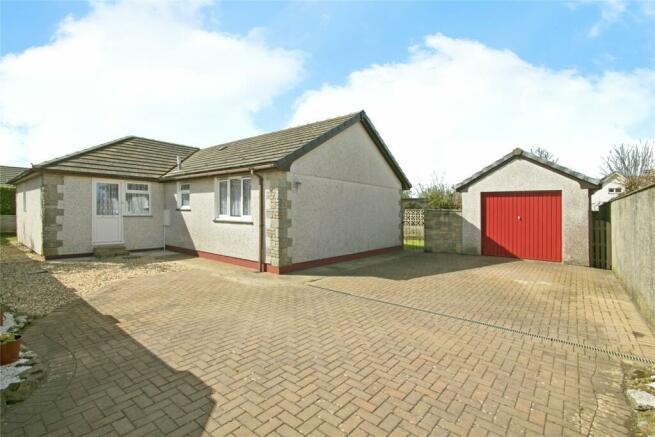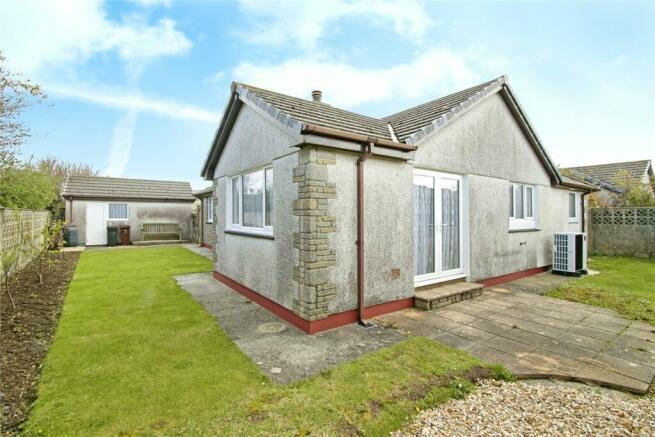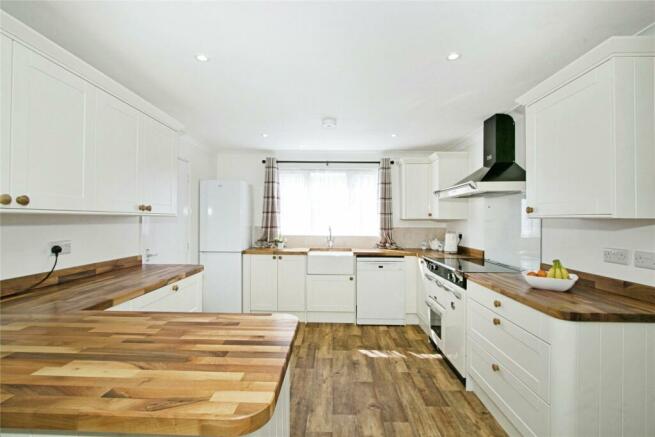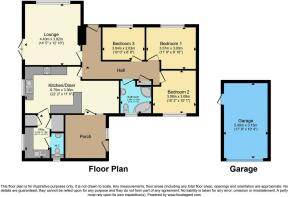Rope Walk, Mount Hawke, Truro, Cornwall, TR4

- PROPERTY TYPE
Bungalow
- BEDROOMS
3
- BATHROOMS
1
- SIZE
Ask agent
- TENUREDescribes how you own a property. There are different types of tenure - freehold, leasehold, and commonhold.Read more about tenure in our glossary page.
Freehold
Key features
- Tucked Away Position: Kingani sits in a fantastic position towards the end of Rope Walk in Mount Hawke and offers privacy and easy access to local amenities.
- Air Source Heat Pump: Air source heating meaning lower running costs.
- New Extension: A newly added extension adding to the properites footprint.
- Newly Renovated Interior: The property has had a well thought through interior makeover including brand new in July 2023 Wren kitchen with solid oak worktops.
- Parking: The ever important driveway parking with single detached garage.
- Garden Space: A wrap around garden provides ample exterior space.
Description
Entrance to Kingani is via a large, block-paved driveway enabling 4-5 cars to park, with detached single garage, with a manual up-and-over door, access gate to the rear garden, and detached bungalow sitting centrally within a spacious garden plot. A newly constructed extension offers half-glazed entrance door to;
PORCH/STUDY
Part of a spacious, newly constructed extension, with smooth plastered ceiling, inset spotlights, ‘oak effect’ linoleum flooring, and underfloor heating, also utilised as a valuable office/study space to enable people to work from home, with multiple sockets, and neutral paintwork. Window and part-glazed door leading to kitchen-diner;
DINING AREA - (6.75m x 3.36m inc. kitchen)
Space for dining table and chairs, new radiator, neutral colour scheme and smooth-plastered ceiling and inset spotlights, leading into kitchen area;
KITCHEN - (6.75m x 3.36m inc. Diner)
Wren kitchen, newly installed in July 2023, comprising of contemporary solid oak worktops, range of ’soft close' wall and floor units, butler sink with swan neck tap, large cutlery drawer, deep drawers for pots and pans, Stoves range with induction hob, single and double ovens with cooker hood overhead, space for dishwasher, space for fridge-freezer, ‘oak effect' linoleum flooring, double-glazed window with vents, in a contemporary neutral colour scheme. Door leading to separate utility room, and door leading to inner hallway;
UTILITY ROOM. - (3.12m x 1.79m)
Part of newly constructed extension, comprising counter, sink with wall units above, space for washing machine, space for tumble dryer, double-glazed south-facing window with air vents, airing cupboard with hanging space, separate cupboard housing the air-source heat pump system and hot water cylinder. Underfloor heating, linoleum ‘oak effect’ flooring, and door leading to separate WC with ’soft close’ lid and double-glazed window;
INNER HALLWAY
A light and spacious ‘L’ shaped hallway, with wall-mounted telephone shelf, telephone and internet connection points, new radiator and newly fitted carpet. Leading to bedrooms, bathroom, rear garden;
LOUNGE. - (4.40m x 3.92m)
A spacious and light filled room with feature electric fireplace and Cornish stone surround, dual aspect windows bring in substantial natural light, with south-facing double-glazed French doors opening directly onto the patio and garden beyond. Wall and ceiling light fittings, new radiator, and newly fitted carpet and curtains;
BEDROOM ONE. - (3.57m x 3.00m)
Lovely double bedroom, generously sized double-glazed window with air vents looking out over rear garden, decorated in contemporary neutral colours, with radiator and newly fitted carpet and curtains;
BEDROOM TWO. - (3.09m x 3.08m)
Second double bedroom, decorated in contemporary neutral colours, with radiator, double-glazed window with air vents, newly fitted carpet and curtains;
BEDROOM THREE - (3.04m x 2.63m)
Third double bedroom, in contemporary neutral colours, new radiator, double-glazed window with air vents looking out onto rear garden, and newly fitted carpet and curtains;
BATHROOM - (2.34m x 2.23m)
Comprising of a corner bath with grab rail, separate shower cubicle with grab rail, WC, inset wash hand basin with wall and floor storage, double-glazed frosted window with air vents, heated towel rail, wall mounted heater, extractor fan, floor to ceiling wall tiles for easy cleaning;
Kingani features air-source heat pump central heating and underfloor heating system in the study and utility room. recently installed double glazing with trickle vents throughout, and is decorated with contemporary neutral Dulux paintwork.
Mount Hawke is a very quiet village with a primary school rated ‘outstanding’, two village stores one including a Post Office. Two churches, a doctors’ surgery, a Women’s Institute, and spectacular country walks on your doorstep and a short drive to Porthtowan beach. 8 miles from Truro it also has an excellent bus service to and from Truro, and surrounding areas.
Information breakdown:
Tenure- Freehold.
Council Tax- Band C, Cornwall Council.
Services- Mains Electricity, Drainage and Water.
Heating- Air Source for both central heating and water heating. Also undefloor heating in the study and utility room.
Broadband- Standard or Ultrafast- 4mbps to 1000mbps (source: checker.ofcom.org.uk).
Mobile Phone- EE, O2 both 'likely' for voice and date and Vodafone 'likely' for voice (source: checker.ofcom.org.uk).
Please be advised that the property has a right of access up the driveway which is owned by a neighbouring property.
- COUNCIL TAXA payment made to your local authority in order to pay for local services like schools, libraries, and refuse collection. The amount you pay depends on the value of the property.Read more about council Tax in our glossary page.
- Band: C
- PARKINGDetails of how and where vehicles can be parked, and any associated costs.Read more about parking in our glossary page.
- Yes
- GARDENA property has access to an outdoor space, which could be private or shared.
- Yes
- ACCESSIBILITYHow a property has been adapted to meet the needs of vulnerable or disabled individuals.Read more about accessibility in our glossary page.
- Ask agent
Rope Walk, Mount Hawke, Truro, Cornwall, TR4
Add an important place to see how long it'd take to get there from our property listings.
__mins driving to your place
Get an instant, personalised result:
- Show sellers you’re serious
- Secure viewings faster with agents
- No impact on your credit score
Your mortgage
Notes
Staying secure when looking for property
Ensure you're up to date with our latest advice on how to avoid fraud or scams when looking for property online.
Visit our security centre to find out moreDisclaimer - Property reference SAG240081. The information displayed about this property comprises a property advertisement. Rightmove.co.uk makes no warranty as to the accuracy or completeness of the advertisement or any linked or associated information, and Rightmove has no control over the content. This property advertisement does not constitute property particulars. The information is provided and maintained by Miller Countrywide, St Agnes. Please contact the selling agent or developer directly to obtain any information which may be available under the terms of The Energy Performance of Buildings (Certificates and Inspections) (England and Wales) Regulations 2007 or the Home Report if in relation to a residential property in Scotland.
*This is the average speed from the provider with the fastest broadband package available at this postcode. The average speed displayed is based on the download speeds of at least 50% of customers at peak time (8pm to 10pm). Fibre/cable services at the postcode are subject to availability and may differ between properties within a postcode. Speeds can be affected by a range of technical and environmental factors. The speed at the property may be lower than that listed above. You can check the estimated speed and confirm availability to a property prior to purchasing on the broadband provider's website. Providers may increase charges. The information is provided and maintained by Decision Technologies Limited. **This is indicative only and based on a 2-person household with multiple devices and simultaneous usage. Broadband performance is affected by multiple factors including number of occupants and devices, simultaneous usage, router range etc. For more information speak to your broadband provider.
Map data ©OpenStreetMap contributors.







