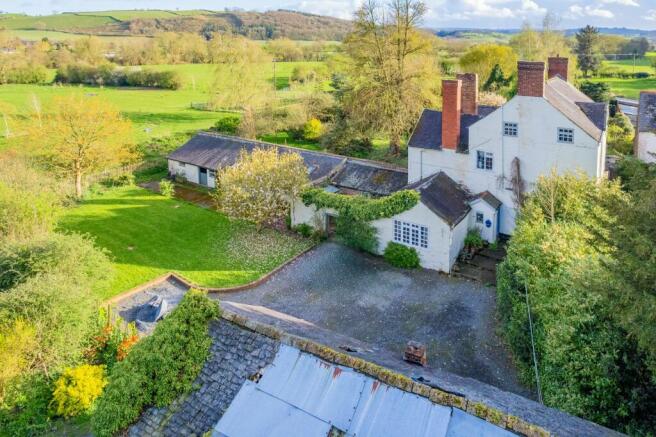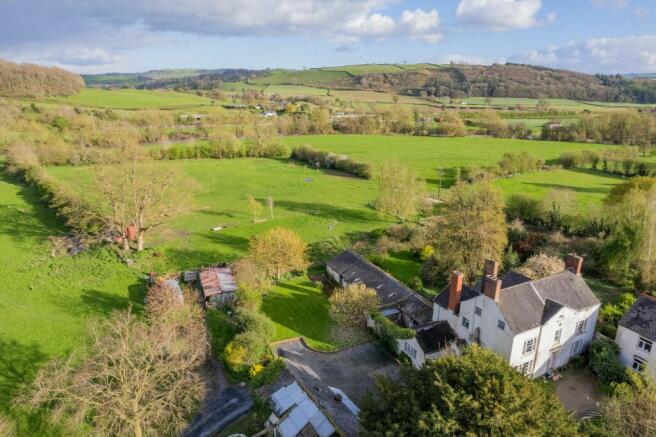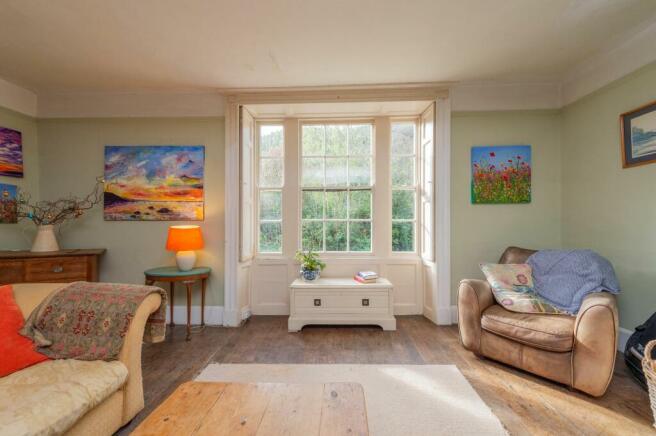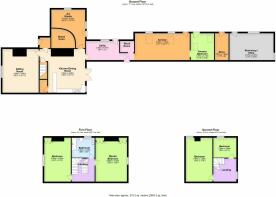Glan Hafren North, Abermule, Montgomery

- PROPERTY TYPE
Semi-Detached
- BEDROOMS
4
- BATHROOMS
1
- SIZE
Ask agent
- TENUREDescribes how you own a property. There are different types of tenure - freehold, leasehold, and commonhold.Read more about tenure in our glossary page.
Freehold
Key features
- Abundance of Charm and Character
- Beautiful Countryside Views
- Grade II Listed Cottage
- Barn & 2.5 acre Field Available at Separate Negotiation
- Outbuildings Perfect for Conversion
- Art Studio with Bread Oven
- Large Garden & Driveway
- No Onward Chain
Description
Inside, the charm unfolds. The open-plan kitchen/dining area features a magnificent inglenook fireplace - currently boarded up, but brimming with potential to be brought back to life. A light-filled living room with a nearly full-height sash window offers a glimpse of the idyllic surroundings. An art studio boasts a unique curved wall with the original bread oven, a captivating reminder of the property's rich history.
The accommodation extends across three floors. Two generous bedrooms and a family bathroom reside on the first floor, while two further bedrooms await discovery on the second.
A hidden gem lies to the rear of the kitchen. A utility area, an old washroom, and two additional rooms with character beams offer the potential for conversion into a delightful holiday let, a guest suite, or even an extension of the main living space - the possibilities are endless!
Step outside and embrace the tranquillity. A large garden unfolds at the rear, offering a private sanctuary. The front features a spacious gravel driveway, a charming courtyard garden, and a lush green lawn. The property overlooks a picturesque 2.5-acre field, available by separate negotiation, perfect for nature lovers or those seeking additional space. Additionally, a captivating barn stands proudly at the front of the property, also available for separate negotiation.
While this historic gem requires significant renovation, including a new roof and a complete electrical rewire, this has been factored into the attractive guide price. This presents a fantastic opportunity for discerning buyers to acquire a remarkable property steeped in history and personalise it to their taste. The potential to breathe new life into this charming home, along with the income potential from the outbuildings and the additional land, makes this a truly unique and rewarding project.
Nestled in a sweet spot just off the A483, this charming property bridges the gap between the bustling towns of Welshpool and Newtown. Stepping outside your door, you'll be greeted by the tranquil waters of the Montgomery Canal, a haven for walkers and cyclists seeking scenic adventures right on your doorstep. The canal teems with abundant birdlife and wildlife, offering a delightful spectacle for nature enthusiasts.
But the idyllic setting doesn't stop there. To the rear of the property, a flowing river beckons outdoor enthusiasts. Whether you're an avid fisherman, a passionate kayaker, or simply seeking a refreshing summer swim, this private oasis provides the perfect escape. Picture yourself casting a line, paddling through the gentle current, or enjoying a cooling dip on a hot summer's day - all within the peaceful embrace of your own backyard.
Porch | Kitchen/dining | Utility | Sitting room | Studio | Four bedrooms | Bathroom | Outbuilding | Driveway | Large garden
Newtown 5 miles, Welshpool 8 miles, Shrewsbury 25 miles, Aberystwyth 48 miles
Council Tax Band: F (Powys County Council)
Tenure: Freehold
Porch
The property is accessed through a charming brick porch featuring a timber-panelled glazed entrance door. Light streams in through a window on the front elevation, illuminating the quarry-tiled floor. A further glazed door leads directly into the kitchen, offering a glimpse into the heart of the home.
Kitchen
6.08m x 5.84m
The heart of the home is a captivating kitchen. Featuring a timeless combination of sage-painted wall & floor units, complemented by wooden work surfaces, the space exudes both practicality & charm. Ample preparation space is provided, alongside dedicated areas for a range cooker, washing machine, & dishwasher. A stainless-steel sink & drainer unit ensure functionality, while the quarry-tiled floor adds a touch of rustic elegance.
Overhead, a beamed ceiling enhances the sense of character, & French doors bathe the room in natural light while offering a captivating view of the rear patio area, the beautiful garden, & the rolling countryside beyond. A shelved pantry cupboard provides additional storage, while a window to the rear garden allows for natural ventilation. Finally, adding a touch of history & exciting potential, an oak mantel marks the location of a previously boarded-up inglenook fireplace - a perfect opportunity to create a stunning focal point for the room.
Sitting Room
4.84m x 5.84m
Stepping into the sitting room is like stepping back in time. The majestic bay sash window, its shutters inviting control over the natural light, takes centre stage, immediately drawing your gaze outward to the picturesque setting. Exposed floorboards add warmth and character underfoot, while a double-fronted wood burning stove, nestled on a slate hearth with a decorative surround, promises cosy evenings filled with crackling warmth.
Art Studio
The versatile art studio offers a space brimming with possibilities. Whether you envision a dedicated space for artistic pursuits, a charming dining room bathed in natural light, or a tranquil home office, this room provides the perfect canvas for your vision. The most striking feature is the dramatic curved brick wall, home to an original bread oven - a fascinating testament to the property's history. Two windows flood the room with natural daylight, perfect for artistic inspiration, intimate meals, or focused work. A door leads directly out to the courtyard garden, offering a delightful connection between the indoors and out. The characterful quarry tile floor completes the scene.
Utility
6.41m x 2.55m
Nestled discreetly a few steps down from the kitchen lies a versatile utility room. A window and door offer easy access to the charming courtyard garden, allowing for fresh air circulation and a convenient route for outdoor chores. Here, you'll find a reliable Worcester boiler ensuring year-round comfort. For added convenience, a further door leads directly to the rear garden.
The adventure doesn't stop there. This utility room grants access to an intriguing "old washroom" - a space with existing plumbing, ripe for conversion into a second bathroom to enhance the living quarters. The final door unlocks the true potential of this area: access to a dedicated annexe or even further outbuildings. Imagine the possibilities - a guest suite, a rental unit, or expanded living space for a multi-generational family - all conveniently connected to the main house.
Annexe
7.3m x 3.99m
The potential for additional living space is undeniable with the presence of this large annexe. Once converted, this room could transform into a delightful open-plan haven, encompassing both a kitchenette and living area. The existing Indian slate floor adds a touch of sophistication and durability underfoot, perfectly complementing the exposed beams that grace the ceiling and imbue the space with character. Two windows bathe the room in natural light and offer a pleasant view of the front garden. To maximize illumination, two additional Velux windows are strategically placed, and recessed spotlights ensure a well-lit environment at any time of day. Adding to the ambiance is a wood burning stove, promising warmth and a touch of rustic charm. Finally, a convenient door leads directly out to the front garden, offering easy access and a seamless connection to the outdoors.
Annexe Bedroom
3.13m x 3.99m
Tucked away within the annexe lies a space brimming with potential - a bedroom awaiting transformation. A window provides a pleasant view of the front garden, while two Velux windows bathe the room in natural light from above. Exposed wooden floorboards add warmth and character underfoot, complemented by the exposed beams and wall timbers that showcase the property's rich history. However, it's important to note that this room requires conversion to unlock its full potential as a comfortable and functional bedroom. This presents an exciting opportunity to personalize the space and create a haven tailored to your specific needs.
Master Bedroom
4.19m x 5.84m
Unwind in the sumptuous master bedroom, a generous haven promising relaxation and rejuvenation. The room's defining characteristic is the beautiful exposed wall timbers, adding a touch of rustic charm and showcasing the property's rich heritage. A cast iron fireplace with a decorative surround and slate hearth beckons you to curl up with a good book on chilly evenings, promising warmth and a touch of historic ambiance. Exposed floorboards continue the theme of rustic elegance underfoot, while a built-in wardrobe provides ample storage for your belongings. A sash window graces the rear wall, framing a captivating vista of the rolling countryside beyond, ensuring a peaceful backdrop to your mornings and evenings.
Bedroom 2
3.55m x 5.84m
The second bedroom offers a haven of classic charm and comfort. Generously proportioned, this inviting space is perfect for family or guests. A sash window on the side elevation allows natural light to bathe the room, while a feature fireplace with a surround provides a touch of historic character. Exposed wooden floorboards, and a fitted wardrobe ensures ample storage space for belongings.
Bathroom
3.08m x 2.66m
The bathroom exemplifies classic elegance seamlessly paired with the property's unique character. A timeless white suite reigns supreme, featuring a luxurious dual-ended panelled bath with a period-style mixer tap and shower head attachment for both bathing and showering options. A rainfall shower adds a spa-like touch to your routine. A WC and hand basin with a convenient storage cupboard complete the well-appointed space. Warmth emanates from the exposed floorboards, while painted panelling adorns the lower half of the walls, creating a sophisticated atmosphere. Light streams in through a window on the front elevation, showcasing a captivating view along the valley.
Bedroom 3
3.55m x 5.84m
This wonderful third bedroom offers a surprisingly spacious haven, currently accommodating three beds with ample room to spare. A window on the front elevation provides natural light and a pleasant view, while exposed floorboards add warmth and character underfoot. Overhead, an exposed beam graces the ceiling, a subtle reminder of the property's historic charm. This versatile space can be adapted to suit your needs, whether it be a comfortable guest room, a dedicated home office, or a creative haven for children.
Bedroom 4
3.08m x 2.66m
This compact fourth bedroom offers a charming and functional space, ideal for a single occupant. A built-in dressing table provides a dedicated area for getting ready, maximising the use of the available space. A window on the front elevation allows natural light to illuminate the room, creating a bright and airy feel.
Expansive Grounds
Beyond the gated entrance, a world of tranquillity unfolds. A gravelled parking and turning area provides ample space for vehicles, while steps gracefully guide you towards the front door. Lush lawns unfurl before you, bathed in natural light and framed by mature trees and a charming hedgerow. The panorama stretches out to reveal breath-taking views of the open countryside, setting the scene for endless relaxation and connection with nature.
A Secret Walled Courtyard Garden
This secluded haven offers a perfect spot for quiet contemplation or intimate gatherings. Here, you'll find a wood store for keeping firewood neatly tucked away, and a septic tank, discreetly integrated into the landscaping.
A True Paradise at the Rear
Unveiling a tranquil haven, the established rear garden boasts mature trees and shrubs for year-round privacy. The undisputed star is a magnificent Ginkgo tree, possibly the largest in Powys. This ancient wonder creates a dappled canopy from June to October, boasting remarkable air-purifying properties. A generous expanse of lawn provides space for summertime fun, while a charming patio beckons for outdoor meals under the stars. Aspiring chefs will delight in the raised vegetable beds, and the ancient wisteria and grapevine climbing the outbuilding wall add a touch of fragrant charm. Beyond the garden, picturesque rolling fields and hills complete this idyllic scene, a constant reminder of the serene beauty that surrounds you.
Store Room & Workshop
Nestled conveniently within the front garden, you'll find a dedicated store room and workshop. This versatile space offers a perfect solution for storing gardening equipment, DIY projects, or even bicycles. Easy access from the front garden ensures you can grab what you need without venturing through the main house.
Barn & 2.5 Acre Field
The property boasts further expansion potential with a captivating derelict barn gracing the front, available through separate negotiation. This versatile space could be transformed into a charming residence for resale or a lucrative holiday or long-term rental property, subject to obtaining the necessary permissions. Additionally, a sprawling 2.5-acre field, once used by the current owners for horses, is also available through separate negotiation, offering the perfect space for equestrian enthusiasts or those seeking additional land for their rural dreams.
Services
Mains electricity. Private water supplied from a Well and there is private drainage with a septic tank. Oil fired central heating and partially double glazed.
Important Notice
Our particulars have been prepared with care and are checked where possible by the vendor. They are however, intended as a guide. Measurements, areas and distances are approximate. Appliances, plumbing, heating and electrical fittings are noted, but not tested. Legal matters including Rights of Way, Covenants, Easements, Wayleaves and Planning matters have not been verified and you should take advice from your legal representatives and Surveyor.
Referral Fee Disclaimer
Grantham's Estates refers clients to carefully selected local service companies. You are under no obligation to use the services of any of the recommended companies, though if you accept our recommendation the provider is expected to pay us a referral fee
Money Laundering
We will require evidence of your ability to proceed with the purchase, if the sale is agreed to you.
The successful purchaser will be required to produce adequate identification to prove their identity within the terms of the Money Laundering Regulations. Appropriate examples: Passport and/or Photographic Driving Licence and a recent Utility Bill.
Directions
The postcode for the property is SY15 6NA.
What3words reference is: flinch.acclaimed.plantings
Brochures
BrochureEnergy performance certificate - ask agent
Council TaxA payment made to your local authority in order to pay for local services like schools, libraries, and refuse collection. The amount you pay depends on the value of the property.Read more about council tax in our glossary page.
Band: F
Glan Hafren North, Abermule, Montgomery
NEAREST STATIONS
Distances are straight line measurements from the centre of the postcode- Newtown Station4.8 miles
About the agent
Hello. I’m Gemma Grantham - Owner/Director of Grantham’s Estates
I am passionate about offering a proactive, bespoke, first-class service, by focusing on a maximum of 10 properties at any given time.
Buyers and sellers will only ever deal with me, from property appraisal through to completion, offering you Director-level involvement through every stage of the process.
By dealing with only one person, you will benefit from someone who fully understands your property, the loca
Industry affiliations


Notes
Staying secure when looking for property
Ensure you're up to date with our latest advice on how to avoid fraud or scams when looking for property online.
Visit our security centre to find out moreDisclaimer - Property reference RS0068. The information displayed about this property comprises a property advertisement. Rightmove.co.uk makes no warranty as to the accuracy or completeness of the advertisement or any linked or associated information, and Rightmove has no control over the content. This property advertisement does not constitute property particulars. The information is provided and maintained by Grantham's Estates Limited, Shrewsbury. Please contact the selling agent or developer directly to obtain any information which may be available under the terms of The Energy Performance of Buildings (Certificates and Inspections) (England and Wales) Regulations 2007 or the Home Report if in relation to a residential property in Scotland.
*This is the average speed from the provider with the fastest broadband package available at this postcode. The average speed displayed is based on the download speeds of at least 50% of customers at peak time (8pm to 10pm). Fibre/cable services at the postcode are subject to availability and may differ between properties within a postcode. Speeds can be affected by a range of technical and environmental factors. The speed at the property may be lower than that listed above. You can check the estimated speed and confirm availability to a property prior to purchasing on the broadband provider's website. Providers may increase charges. The information is provided and maintained by Decision Technologies Limited. **This is indicative only and based on a 2-person household with multiple devices and simultaneous usage. Broadband performance is affected by multiple factors including number of occupants and devices, simultaneous usage, router range etc. For more information speak to your broadband provider.
Map data ©OpenStreetMap contributors.




