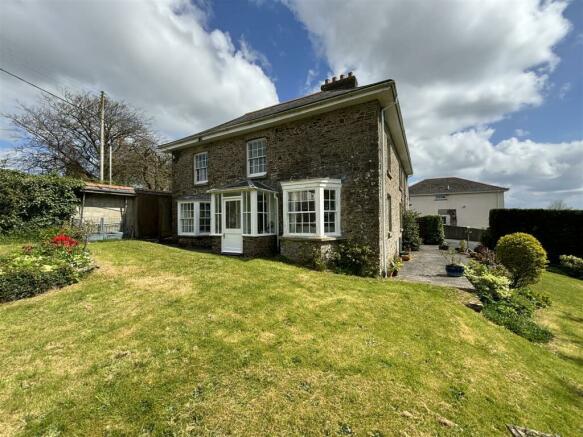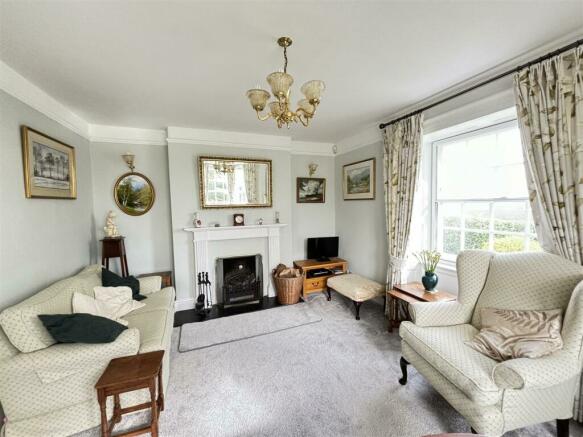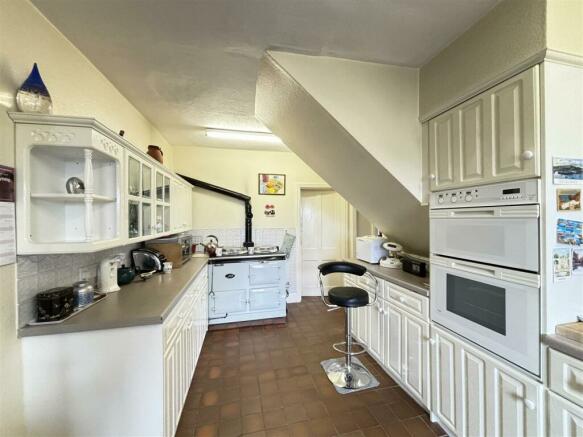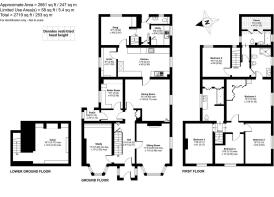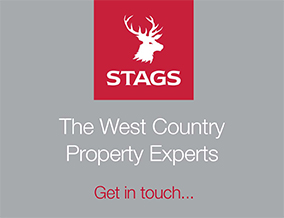
Exeter Road, Winkleigh

- PROPERTY TYPE
Detached
- BEDROOMS
5
- BATHROOMS
3
- SIZE
2,661 sq ft
247 sq m
- TENUREDescribes how you own a property. There are different types of tenure - freehold, leasehold, and commonhold.Read more about tenure in our glossary page.
Freehold
Key features
- Four Reception Rooms
- Kitchen And Utility Room
- Cloakroom And Cellar
- Five Bedrooms
- Two Bathrooms And Shower Room
- Garden And Parking
- Village Location
- Freehold
- Council Tax Band E
- EPC Band F
Description
Council Tax Band E, EPC Band F, Freehold
Situation - Rosedale occupies an attractive elevated location, with views to the side over rooftops to the hills of Dartmoor. The property sits within a short walk to the village square, which offers the general stores, post office, butchers, and church with the further addition of a primary school and doctors surgery. There is a good range of community activities for all ages, based around the community centre, village hall and sports hall. There are good transport services with daily buses to Exeter and Barnstaple and a service to Okehampton. From the village it is a fifteen minute drive to Eggesford Station on the branch line to Exeter and Barnstaple. Okehampton on the northern fringes of the Dartmoor National Park has an excellent range of shops and services, three supermarkets including a Waitrose, modern hospital, leisure centre and sixth form college. The north and south coasts of Devon and Cornwall are easily accessible with attractive beaches and delightful coastal scenery.
Description - Rosedale is an attractive Grade II listed detached residence believed to date back to the early to mid 18th Century. The property offers spacious and flexible accommodation, suitable for family living, or as utilised in the past, a four bedroom home with self contained one bedroom annexe. On the ground floor, there are four reception rooms, a kitchen and larder. Further rooms include a utility room, cloakroom, boiler room and cellar. On the first floor accessed from two staircases are five bedrooms, two bathrooms and a shower room. An interesting piece of history on the property, is that the house was believed to belong to a lady who was said to be the last in England to have a legal duel fought over her. The tombstone of this lady, Miss Mary Dunning, can be seen in the village church yard. The main garden area lies to the front and side of the house and offer views over the rooftops to the hills of Dartmoor. There is ample parking and turning areas and a stone outbuilding.
Accommodation - Via part glazed door to ENTRANCE PORCH: with decorative tiled floor and further door to ENTRANCE HALL: Staircase to first floor, fitted cupboards, doors to, STUDY: Bay window to front, fitted bookshelves and cupboards to one wall.
SITTING ROOM: Attractive bay window to front and further window to side, picture rail, feature open fire and mantle. INNER HALL: Fitted cupboards, tiled floor, doors to, SIDE PORCH: with door to outside. BOILER ROOM: Opaque window to side, fitted worktop and wall cupboards, 'Boulter oil fired central heating boiler. CELLAR (accessed from the entrance hall) with door and staircase down, cobbled floor. DINING ROOM: Tiled floor, window to side aspect fitted cupboards, multi paned door to KITCHEN: Range of wall/timber base cupboards and drawers with inset sink and drainer. Integral double oven and hob with extractor over. Plumbing and space for dishwasher. Oil fired Aga providing cooking and hot water facilities, window to side aspect. LARDER: Slate shelf, tiled floor, shelving and space for white goods, window to side aspect. SNUG: Window to rear aspect, door to REAR HALL: Fitted cloaks/electric meter cupboard, secondary staircase to second landing. door to rear, doors to, UTILITY ROOM: Fitted worktop with inset sink and drainer, plumbing and space for washing machine, space for upright fridge/freezer and shelving. Window to side aspect. CLOAKROOM: WC, wash basin, window to rear aspect.
FIRST FLOOR LANDING: Being split level with access to loft space and doors to, BEDROOM 1: Picture rail, fitted wardrobes and window to side with Dartmoor views. EN SUITE: Shower enclosure with mains fitted shower, WC, heated towel rail, vanity wash basin, bidet, window to side aspect. Door to rear landing. BEDROOM 2: Picture rail, fitted wardrobe cupboard, window to side elevation with Dartmoor views. BEDROOM 3: Window to front garden, picture rail, fitted wardrobe cupboard. BEDROOM 4: Window to front elevation, picture rail. FAMILY BATHROOM: WC, vanity wash basin, panelled bath with mains fed shower and screen door, heated towel rail, fitted low level cupboards and large linen cupboards with hot water tank. REAR LANDING: Access to loft space, doors to, BEDROOM 5: Window to rear drive. BATHROOM 2: Panelled bath, WC, wash basin, two eaves cupboards. Dual aspect windows. This wing lends itself as the first floor to the annexe.
Outside - The property is accessed via a shared (with one neighbour) tarmacadam drive leading down to a private enclosed gated courtyard providing parking and turning for several vehicles. From here, there is access to the rear and side doors and a gate opens to the side path, leading to the original front porch. The garden wraps around the property and is enclosed by walls and hedging. The garden is mainly laid to lawn, with a paved patio for alfresco dining and a wildlife pond. The garden enjoys wonderful views over the rooftops to the hills of Dartmoor. There is a stone built outbuilding within the garden with double doors lending itself to a variety of uses.
Services - Mains electricity, water and drainage. Oil fired central heating. Broadband: Supafast available upto 80 mbs (Ofcom). Mobile Coverage: 02 available (Ofcom)
Directions - For SAT NAV purposes the postcode is EX19 8HW.
what3words royal.easy.verve
Brochures
Exeter Road, WinkleighBrochureCouncil TaxA payment made to your local authority in order to pay for local services like schools, libraries, and refuse collection. The amount you pay depends on the value of the property.Read more about council tax in our glossary page.
Band: E
Exeter Road, Winkleigh
NEAREST STATIONS
Distances are straight line measurements from the centre of the postcode- Eggesford Station3.8 miles
About the agent
Stags' Okehampton office is in the town centre, just off Market Street, near Waitrose and there is plenty of car parking in either Waitrose or the Co-op car parks. Situated on the northern edge of Dartmoor, Okehampton is an ancient North Devon town, whose centre is dominated by the ruins of a Norman castle, now owned by English Heritage and open to the public.
Stags has been a dynamic influence on the West Country property market for over 130 years and is acknowledged as the leading fir
Industry affiliations





Notes
Staying secure when looking for property
Ensure you're up to date with our latest advice on how to avoid fraud or scams when looking for property online.
Visit our security centre to find out moreDisclaimer - Property reference 33020609. The information displayed about this property comprises a property advertisement. Rightmove.co.uk makes no warranty as to the accuracy or completeness of the advertisement or any linked or associated information, and Rightmove has no control over the content. This property advertisement does not constitute property particulars. The information is provided and maintained by Stags, Okehampton. Please contact the selling agent or developer directly to obtain any information which may be available under the terms of The Energy Performance of Buildings (Certificates and Inspections) (England and Wales) Regulations 2007 or the Home Report if in relation to a residential property in Scotland.
*This is the average speed from the provider with the fastest broadband package available at this postcode. The average speed displayed is based on the download speeds of at least 50% of customers at peak time (8pm to 10pm). Fibre/cable services at the postcode are subject to availability and may differ between properties within a postcode. Speeds can be affected by a range of technical and environmental factors. The speed at the property may be lower than that listed above. You can check the estimated speed and confirm availability to a property prior to purchasing on the broadband provider's website. Providers may increase charges. The information is provided and maintained by Decision Technologies Limited. **This is indicative only and based on a 2-person household with multiple devices and simultaneous usage. Broadband performance is affected by multiple factors including number of occupants and devices, simultaneous usage, router range etc. For more information speak to your broadband provider.
Map data ©OpenStreetMap contributors.
