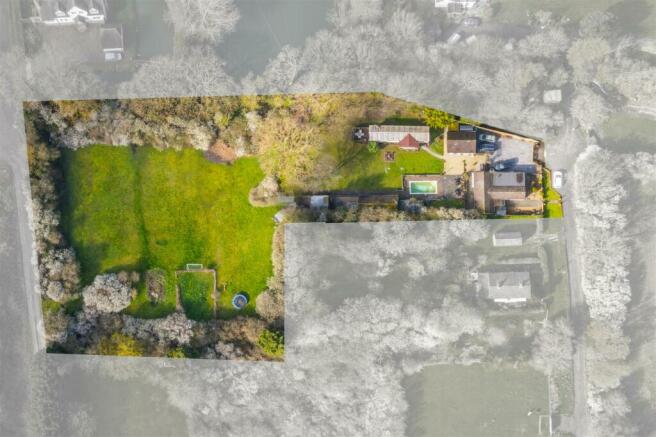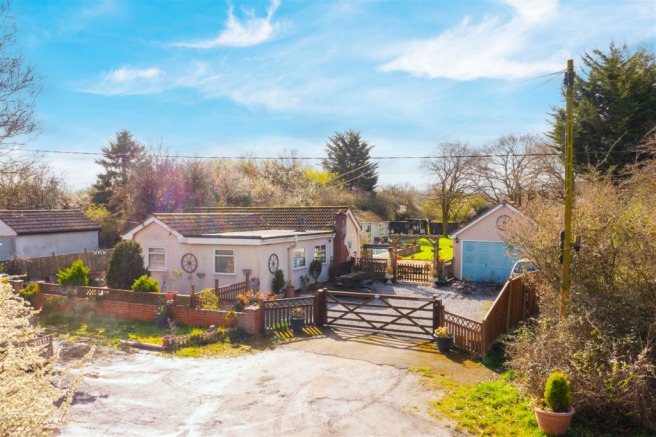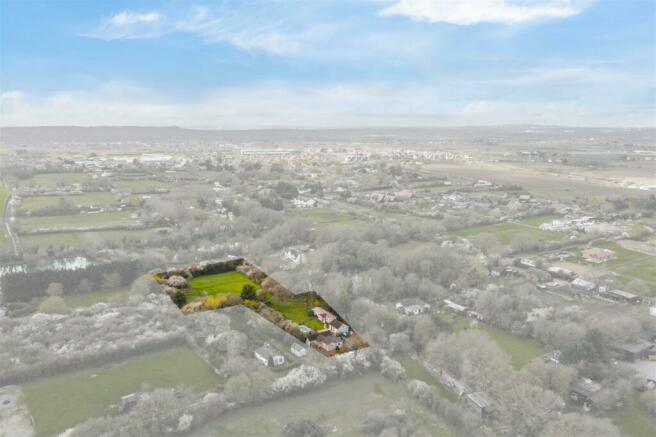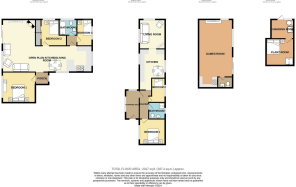
Goldsmith Drive, Rayleigh

- PROPERTY TYPE
Detached Bungalow
- BEDROOMS
5
- BATHROOMS
4
- SIZE
Ask agent
- TENUREDescribes how you own a property. There are different types of tenure - freehold, leasehold, and commonhold.Read more about tenure in our glossary page.
Freehold
Key features
- 1.6 Acre Plot
- Three Bed Detached Bungalow
- Various Outbuildings With Bathrooms
- Two Bedroom Mobile Home On The Plot
- Swimming Pool
- Rear Access
- Huge Potential To Extend STPP
- A Must View
- Semi-Rural Location
- Close Proximity To Station And Schools
Description
Beyond its natural allure, "The Nook" boasts practicality and convenience, blending semi-rural living with urban accessibility. With Rayleigh train station nearby, commuting to London Liverpool Street is effortless, while primary and secondary schools ensure educational needs are within easy reach.
Step inside the bungalow to discover three bedrooms, a spacious open-plan living area, and a well-appointed bathroom. But the true allure lies in the potential; "The Nook" offers vast scope for extension, subject to planning permission, allowing you to tailor the space to your desires.
Adding to its charm, the plot features a two-bedroom mobile home complete with a bathroom, lounge kitchen, and inviting decking area. Various outbuildings, including a games room and plant room both with bathrooms, provide versatility, ideal for workspaces or annexes for family gatherings.
For equestrian enthusiasts, the paddocks offer ample space for horses, complemented by rear access for convenience. Meanwhile, the patio area beckons outdoor entertaining, while the swimming pool provides a refreshing retreat during the balmy summer months.
Surrounded by lush greenery and south-facing vistas, "The Nook" boasts a garden of unparalleled beauty. Immerse yourself in its splendour, where vibrant blooms dance in the gentle breeze, and verdant foliage creates a tapestry of colour. Whether lounging by the poolside or exploring the enchanting grounds, "The Nook" promises a life of serenity and splendour amidst nature's embrace.
Frontage - The frontage boasts a gated entrance and an independent driveway with off-street parking for approximately five large vehicles. A front courtyard area adorned with mature shrubs, trees, and flowers welcomes visitors. Gates and a patio area lead to the front door, with fence perimeters ensuring privacy. Access to the side and garden is available via the frontage, along with entry to the detached double garage.
Main Entrance Hall - Entered through a UPVC front door, the carpeted main entrance hall offers space for utilities and features a wall-mounted radiator. An open archway leads into the living area
Open Plan Kitchen/ Living Area - 10.77 x 6.32 (35'4" x 20'8") - The open plan kitchen-living area is illuminated by pendant ceiling lights and windows to the side, front, and rear aspects. Sliding doors lead onto the rear patio area. The kitchen comprises a range of eye and base level units with rolltop work surfaces, incorporating a sink with a mixer tap, induction hob with fan above, oven, fridge, and freezer. There's also a fireplace and ample power points.
Bedroom One - 3.97 x 3.67 (13'0" x 12'0") - This bedroom features carpeting, coving, a pendant ceiling light and a window to the rear aspect. Space for storage is provided.
Bedroom Two - This carpeted bedroom includes a window to the side aspect, a pendant ceiling light with a fan, integrated wardrobes, and space for storage.
Main Bathroom - The main bathroom features a panel bath with shower attachments, WC, and pedestal sink. It is illuminated by a pendant ceiling light and measures approximately 12 rounds of skill.
Various Outbuildings - There are various outbuildings including a large greenhouse, shelter, and space for a donkey with gated fence.
Games Room - 8.22 x 4.074 (26'11" x 13'4") - The games room features carpeting, double glazed siding doors, wall-mounted lights, and roll-top worksurface with a sink. It has the potential to be a second annex, subject to planning permission.
Mobile Home - The mobile home includes a hallway, main hallway, bedrooms, bathroom, kitchen/diner, and main lounge, all with various dimensions and features.
Rear Garden - The spacious rear garden features an immediate patio area with storage space and seating areas. It is fenced with mature trees and shrubs, offering privacy and overlooking all aspects, especially the south-facing direction. Access to outbuildings, including a double garage, mobile home, and games room, is available. Additionally, there's a paddock for equestrian purposes and rear access via a gate to the swimming pool area. The plot measures in excess of 1.5 acres and includes lush lawns and mature foliage.
Brochures
Goldsmith Drive, RayleighBrochure- COUNCIL TAXA payment made to your local authority in order to pay for local services like schools, libraries, and refuse collection. The amount you pay depends on the value of the property.Read more about council Tax in our glossary page.
- Band: E
- PARKINGDetails of how and where vehicles can be parked, and any associated costs.Read more about parking in our glossary page.
- Yes
- GARDENA property has access to an outdoor space, which could be private or shared.
- Yes
- ACCESSIBILITYHow a property has been adapted to meet the needs of vulnerable or disabled individuals.Read more about accessibility in our glossary page.
- Ask agent
Goldsmith Drive, Rayleigh
NEAREST STATIONS
Distances are straight line measurements from the centre of the postcode- Rayleigh Station1.5 miles
- Battlesbridge Station1.9 miles
- Hockley Station2.5 miles
About the agent
We believe it is possible to give a great service to our customers WITHOUT OVER INFLATING THE PRICE...We have a proven record.
Look at our testimonials, every one of them is genuine.
Industry affiliations

Notes
Staying secure when looking for property
Ensure you're up to date with our latest advice on how to avoid fraud or scams when looking for property online.
Visit our security centre to find out moreDisclaimer - Property reference 33026645. The information displayed about this property comprises a property advertisement. Rightmove.co.uk makes no warranty as to the accuracy or completeness of the advertisement or any linked or associated information, and Rightmove has no control over the content. This property advertisement does not constitute property particulars. The information is provided and maintained by Bear Estate Agents, Hockley. Please contact the selling agent or developer directly to obtain any information which may be available under the terms of The Energy Performance of Buildings (Certificates and Inspections) (England and Wales) Regulations 2007 or the Home Report if in relation to a residential property in Scotland.
*This is the average speed from the provider with the fastest broadband package available at this postcode. The average speed displayed is based on the download speeds of at least 50% of customers at peak time (8pm to 10pm). Fibre/cable services at the postcode are subject to availability and may differ between properties within a postcode. Speeds can be affected by a range of technical and environmental factors. The speed at the property may be lower than that listed above. You can check the estimated speed and confirm availability to a property prior to purchasing on the broadband provider's website. Providers may increase charges. The information is provided and maintained by Decision Technologies Limited. **This is indicative only and based on a 2-person household with multiple devices and simultaneous usage. Broadband performance is affected by multiple factors including number of occupants and devices, simultaneous usage, router range etc. For more information speak to your broadband provider.
Map data ©OpenStreetMap contributors.





