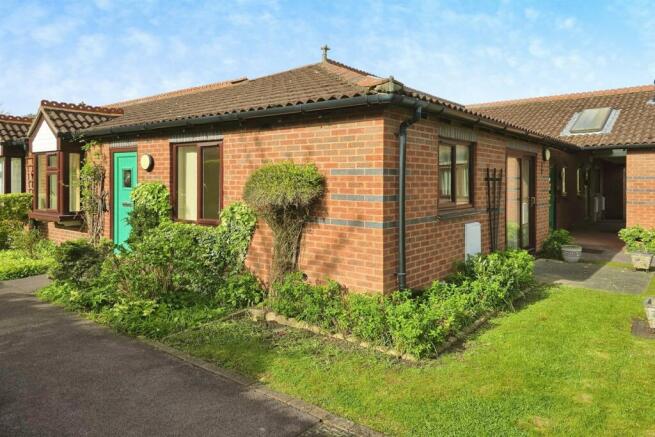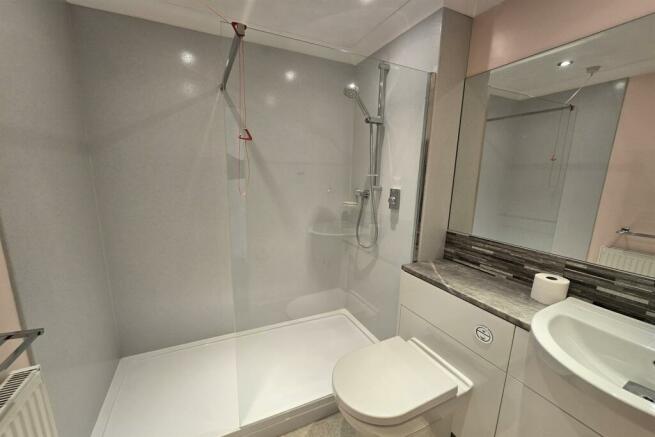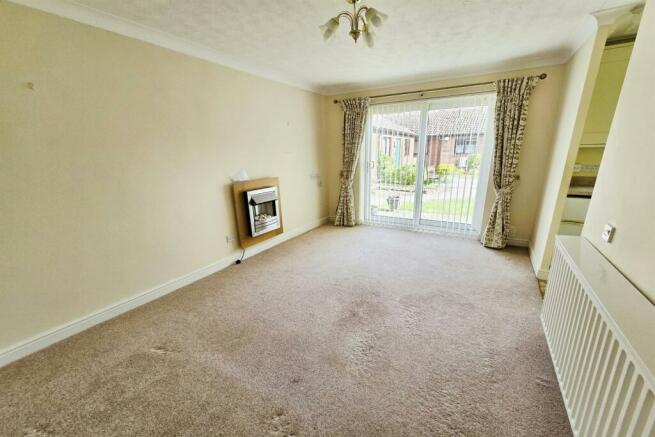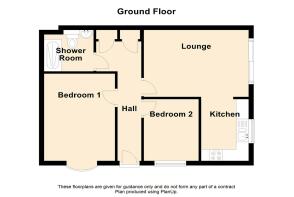
The Dovecotes, Beeston, NG9 1GG

- PROPERTY TYPE
Semi-Detached Bungalow
- BEDROOMS
2
- BATHROOMS
1
- SIZE
Ask agent
- TENUREDescribes how you own a property. There are different types of tenure - freehold, leasehold, and commonhold.Read more about tenure in our glossary page.
Ask agent
Key features
- Semi-Detached Bungalow
- Retirement Complex Close To Beeston Centre
- Two Bedrooms
- Lounge And Fitted Kitchen
- Re-Fitted Shower Room
- To Be Sold With Fixtures, Fittings And Furniture
Description
The Dovecotes is a small development open to owners over the age of 55 and the current Energy rating is C - 75
Hallway 5.69m (18'8) max x .99m (3'3)
A PVC double glazed entrance door opens into a long hallway with a fitted carpet and radiator and coving to the ceiling. There is access to loft storage space and two additional cupboards, one used for storage and one containing a Vaillant pre-condensing boiler with an independent hot water cylinder.
Lounge 2.92m (9'7) x 4.22m (13'10)
This is a bright room with an aspect over a garden to the rear. There is a central wall hung pebble effect electric fire with a wooden surround. In addition the room has a double radiator and fitted carpet. There is a television and telephone telephone connexion socket and coving to the ceiling together with sliding double glazed patio doors.
Kitchen 2.69m (8'10) x 1.91m (6'3)
An opening from the lounge leads to the kitchen which has been very nicely fitted with a range of matching cream fronted units at base level with acrylic working surfaces above and matching wall cupboards. There is a composite 1 1/2 bowl sink unit with a mixer tap and an inset 4 ring ceramic hob with a Neff electric oven below and a glass and stainless steel extractor canopy above. Behind the hob is a glass back plate. There is vinyl tile effect flooring and a single radiator. The room is completed by coving to the ceiling and inset ceiling spotlights. A double glazed window looks over gardens to the side.
Bedroom 1 3.81m (12'6) x 2.82m (9'3)
This is a nicely proportioned double bedroom with a double glazed oriel style window to the front aspect. The room has a radiator and fitted carpet and coving to the ceiling as well as a range of free standing wardrobes with drawers and mirror fronted central doors.
Bedroom 2 2.69m (8'10) x 2.24m (7'4)
Bedroom 2 is a single room currently used as an office and having a front aspect double glazed window, a radiator, fitted carpet and coving to the ceiling. Included within the sale will be a chest of drawers and a book case.
Shower Room 1.8m (5'11) x 1.98m (6'6)
Having been completely refitted this now features an oversized enclosed shower cubicle with an Aqualisa shower with preset controls. There is acrylic board panelling to the walls surrounding the shower as well as a large glass panel. A set of cupboards includes a fitted porcelain wash hand basin with mixer tap and pop-up waste and a low level flush WC with a concealed cistern. There is an acrylic ledge and a large rectangular wall mirror. In addition the room has vinyl flooring, inset ceiling spotlights and coving, an extractor fan and a shaver socket.
EPC Efficiency
The current Energy rating is C - 75 with a potential rating of A - 92
Council Tax Band is A
Local Authority: Broxtowe Borough Council
For details of current Council Tax charges, visit
Local Area Information
For information on schools and other local area information, visit
Garden
At the front of the bungalow, a small garden has well stocked borders to either side of the path. A further area of garden at the side, which is open to the communal pathways, is laid with lawn, has a flower bed and a small paved patio area.
Garage
The garage is located at the front of the development and is a single garage with an up and over door. There is light and power, which is independently metered and the garage has a work bench.
Service charge
The current service charge is £114.30 per quarter. This is increasing to £125.75 per quarter from 1st January 2023. Specific roles of the Management Company are as follows:
1. To provide and maintain an alarm system, in good working order, in each property.
2. To provide (Via Rushcliffe Borough Council and BT) a 24 hour alarm call response.
3. To provide and maintain lighting in all communal walkways, including entrance.
4. To maintain up to date insurance to cover public and product damage arising in communal areas.
5. To maintain and repair as necessary all communal pathways and corridors.
6. To maintain the entrance area, and to treat annually for the removal of weeds.
7. To maintain and decorate every 3 to 5 years the original exterior doors and windows of all properties, including soffits and fascia boards, garage doors and railings, in keeping with the approved colour scheme of the residents, and in accordance with the terms of the deeds.
8. Maintenance and repair of perimeter fencing (not including privacy fences) Residents to remove any obstruction from fence to enable annual maintenance work to be carried out. Where fence is not accessible, maintenance work will not be carried out and resident will become responsible for any future repair work.
9. To provide basic maintenance of communal garden areas under contract agreed with gardener.
10. To ensure regular hygienic cleaning of all communal waste bins.
11. Provide salt/grit for use by residents during winter months, when required.
12. To calculate, invoice and collect quarterly service charge.
13. To produce annual accounts for submission to Companies House.
14 To fulfil all legal requirements of Companies House, to file annual return and to maintain up to date company records.
Council TaxA payment made to your local authority in order to pay for local services like schools, libraries, and refuse collection. The amount you pay depends on the value of the property.Read more about council tax in our glossary page.
Band: B
The Dovecotes, Beeston, NG9 1GG
NEAREST STATIONS
Distances are straight line measurements from the centre of the postcode- Beeston Centre Tram Stop0.1 miles
- Chillwell Road Tram Stop0.2 miles
- Beeston Station0.3 miles
About the agent
CP Walker & Son is a family business that has been advising owners of properties around Beeston and the surrounding area since 1896.
As a firm of Chartered Surveyors, we hold professional qualifications to advise clients and are regulated by the RICS, the leading professional body in the Property and Construction Industry. In addition to selling, letting and managing all forms of property in the local area, our Insurance Broking department provides sp
Industry affiliations



Notes
Staying secure when looking for property
Ensure you're up to date with our latest advice on how to avoid fraud or scams when looking for property online.
Visit our security centre to find out moreDisclaimer - Property reference 30254. The information displayed about this property comprises a property advertisement. Rightmove.co.uk makes no warranty as to the accuracy or completeness of the advertisement or any linked or associated information, and Rightmove has no control over the content. This property advertisement does not constitute property particulars. The information is provided and maintained by C P Walker & Son, Beeston. Please contact the selling agent or developer directly to obtain any information which may be available under the terms of The Energy Performance of Buildings (Certificates and Inspections) (England and Wales) Regulations 2007 or the Home Report if in relation to a residential property in Scotland.
*This is the average speed from the provider with the fastest broadband package available at this postcode. The average speed displayed is based on the download speeds of at least 50% of customers at peak time (8pm to 10pm). Fibre/cable services at the postcode are subject to availability and may differ between properties within a postcode. Speeds can be affected by a range of technical and environmental factors. The speed at the property may be lower than that listed above. You can check the estimated speed and confirm availability to a property prior to purchasing on the broadband provider's website. Providers may increase charges. The information is provided and maintained by Decision Technologies Limited. **This is indicative only and based on a 2-person household with multiple devices and simultaneous usage. Broadband performance is affected by multiple factors including number of occupants and devices, simultaneous usage, router range etc. For more information speak to your broadband provider.
Map data ©OpenStreetMap contributors.





