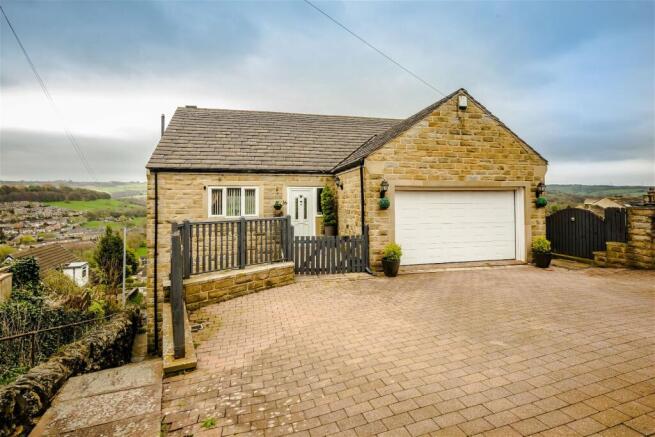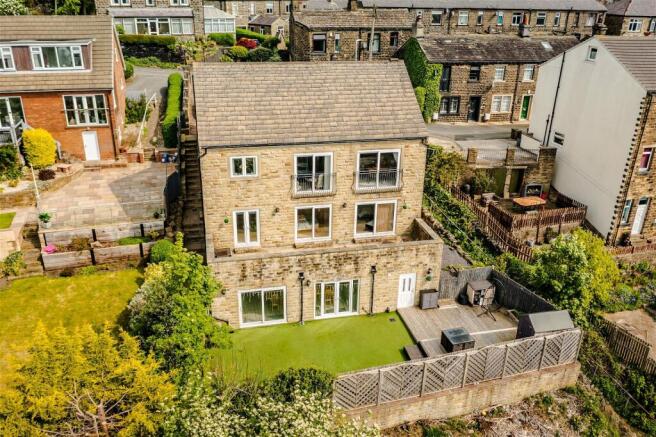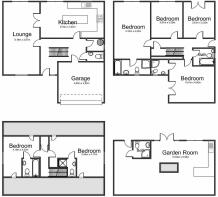16 Cross Hill, Greetland

- PROPERTY TYPE
Detached
- BEDROOMS
6
- BATHROOMS
6
- SIZE
Ask agent
- TENUREDescribes how you own a property. There are different types of tenure - freehold, leasehold, and commonhold.Read more about tenure in our glossary page.
Freehold
Key features
- EPC rated C
- Driveway providing ample parking, Integral double garage
- South facing gardens and views
- Far reaching views to the rear
- Six bedrooms, Six bathrooms
- Lower ground floor annex with kitchen, bar, living space and shower room
- Self contained space suited to running a business from home
- Versatile arrangement of accommodation
- Beautifully presented throughout
- Superb, extremely deceptive detached family home
Description
Summary Description
Being extremely deceptive from its external appearance, this superb detached property offers beautifully presented accommodation with SIX bedrooms, SIX bathrooms and fantastic views. The property has a versatile layout, arranged over four floor levels, with the lowest level being a superb self contained space, perfect for running a business, as an annexe for a relative or simply an impressive space for entertaining and socialising with family and friends. There is ample off road parking to the front, double garaging and low maintenance gardens to the side and rear. Located in the heart of the sought after village of Greetland, with a selection of amenities close to hand, the property is also accessible for Halifax and Huddersfield town centres and access to the M62 motorway network. Due to the deceptive nature of this property, an internal inspection is essential to appreciate the size, the views and the quality of accommodation on offer.
General Description
Welcome to 16 Cross Hill - If internal space is high on your tick list then this could well be the property for you. This impressive and extremely deceptive detached property offers a very generous floor area of versatile accommodation which has been updated and improved by the present vendors and as such is beautifully presented and offers an abundance of modern day conveniences. Arranged over four floor levels, the initial ground floor level has a welcoming entrance hallway which provides access into the main living accommodation - a superb dining kitchen with centre island, a spacious lounge which is dual aspect, stretching the full depth of the property (approximately 27 feet!), a separate utility room and a cloakroom/wc. There is also integral garage access from this level into the spacious double garage. The first floor level offers two spacious double bedrooms, each with its own en suite. The lower ground floor offers four spacious double bedrooms. The master bedroom sits to the rear of the property on this floor, with access to a super private terrace to sit and relax on and enjoy the view and the South facing aspect. Bedroom two is also a generous double room with an adjoining en suite shower room and access to a private and enclosed patio garden area. There are two further double bedrooms to this floor, both of which also access the front terrace and a family bathroom. The lower floor to the property has in the past been used to run a business but is presently designed as a fantastic entertaining room with its own kitchen, bar/dining area and shower room. It is self contained, with its own entrance plus two sets of patio doors which open the space up in the warmer months. Externally, to the front the property benefits from a private driveway allowing for parking for several vehicles. The garden areas include a side patio, a large rear elevated terrace and a low maintenance rear garden which both attract the sun for much of the day.
Internal Description
Entering the property to the front into a spacious and welcoming entrance hallway, which has a central staircase giving access to the upper and lower levels and gives access to the living accommodation. The large family dining kitchen sits to the rear of the property, with patio sliding doors to a Juliet balcony making a real feature of the fantastic South facing views. The kitchen area itself is fitted with a range of modern wall and base units with solid wood working surfaces. There is a large centre island unit with breakfast bar seating area. Integrated appliances include dual ovens, induction hob, dishwasher and wine cooler and there is a one and a half bowl ceramic sink unit with mixer tap. There are double doors that lead into the lounge from this room. Alongside the dining kitchen is a utility room, with space and plumbing for an automatic washing machine and housing hot water cylinder tank. A cloakroom/wc is handily placed on this level and is fitted with a two-piece suite in white, comprising low flush wc and vanity hand wash basin. The beautifully presented lounge completes this floor level and is an impressive reception room, dual elevation and almost 27 ft in length. There are again sliding patio doors and a juliet balcony taking full advantage of the far reaching views and allowing you to bring the outside in during the warmer months. There are double doors which open into the dining kitchen and there is a modern gas fire.
Moving to the lower level, there is a spacious landing area which gives access to four of the bedrooms and the family bathroom. There is also a side external access door from this level. The master bedroom, which sits to the rear of the property, is of generous double proportions. Sliding patio doors access the terrace which provides a private place to sit and relax and enjoy the views. The bedroom benefits from plenty of natural light and is fitted with polished wood flooring which continues into the adjoining en suite bathroom. The en suite is furnished with a four piece suite comprising large walk in shower enclosure, panelled bath, wc and vanity hand wash basin with storage beneath. The second bedroom on this floor level is also a generous double room. Patio doors access the side garden of the property which again offers a private place to relax. The bedroom also benefits from an adjoining en suite shower room which is fitted with a three piece suite in white comprising corner shower cubicle, wc and hand wash basin. Bedroom three again is a spacious double room, with wood flooring and patio sliding doors accessing the terrace. Bedroom four, although of double proportions, is presently being used as a home office and has wood flooring and French doors to the terrace. Completing this floor level is a house bathroom, which is furnished with a three piece suite in white comprising whirlpool bath, wc and hand wash basin. The first floor level to the property offers a further two double bedrooms, each of which enjoy their own en suite bathroom/shower room.
Moving down to the lowest level, here you will find a spacious self contained annex which is presently being used as a space for socialising and entertaining although offers a variety of potential uses such as the space to run a business from home or a self contained space for a relative. It is beautifully presented and open plan, with a large kitchen area which is fitted with modern matching wall and base units with integrated oven, sink unit and breakfast bar seating area. There is ample space for a dining area, a bar area and a games area and there are both french doors and sliding patio doors accessing the garden space, together with a main entrance door. A fitted shower room offers a three piece suite comprising corner shower cubicle, wc and hand wash basin.
External Description
A block paved driveway to the front of the property provides off road parking for several vehicles and in turn gives access to the integral double garage. There is side access down each side of the property leading to doors to the lower level of the property on each side and ultimately the rear garden space. The rear garden is fully enclosed and low maintenance with an area of artificial grass and a slightly raised decked seating area. The garden attracts the sun for much of the day and is a very private space. The side terraced garden has a paved patio seating area and rockery garden. The elevated terrace runs accross the full width of the property and offers fantastic views with the south facing aspect.
Agent Note:
We are required by law to conduct Anti-Money Laundering checks on all parties involved in the sale or purchase of a property. We take the responsibility of this seriously in line with HMRC guidance in ensuring the accuracy and continuous monitoring of these checks. Our partner, Movebutler, will carry out the initial checks on our behalf. They will contact you once your offer has been accepted, to conclude where possible a biometric check with you electronically.
As an applicant, you will be charged a non-refundable fee of £30 (inclusive of VAT) per buyer for these checks. The fee covers data collection, manual checking, and monitoring. You will need to pay this amount directly to Movebutler and complete all Anti-Money Laundering checks before your offer can be formally accepted.
GENERAL NOTE - Every effort has been made to ensure that the details provided have been prepared in accordance with the CONSUMER PROTECTION FROM UNFAIR TRADING REGULATIONS 2008 and to the best of our knowledge give a fair and reasonable representation of the property.
Floorplans are not to scale – for identification purposes only. All measurements are approximate. The placement and size of all walls, doors, windows, staircases and fixtures are only approximate and cannot be relied upon as anything other than an illustration for guidance purposes only.
- COUNCIL TAXA payment made to your local authority in order to pay for local services like schools, libraries, and refuse collection. The amount you pay depends on the value of the property.Read more about council Tax in our glossary page.
- Band: F
- PARKINGDetails of how and where vehicles can be parked, and any associated costs.Read more about parking in our glossary page.
- Garage,Driveway
- GARDENA property has access to an outdoor space, which could be private or shared.
- Private garden
- ACCESSIBILITYHow a property has been adapted to meet the needs of vulnerable or disabled individuals.Read more about accessibility in our glossary page.
- Ask agent
16 Cross Hill, Greetland
Add an important place to see how long it'd take to get there from our property listings.
__mins driving to your place
Get an instant, personalised result:
- Show sellers you’re serious
- Secure viewings faster with agents
- No impact on your credit score
Your mortgage
Notes
Staying secure when looking for property
Ensure you're up to date with our latest advice on how to avoid fraud or scams when looking for property online.
Visit our security centre to find out moreDisclaimer - Property reference S902303. The information displayed about this property comprises a property advertisement. Rightmove.co.uk makes no warranty as to the accuracy or completeness of the advertisement or any linked or associated information, and Rightmove has no control over the content. This property advertisement does not constitute property particulars. The information is provided and maintained by eXp UK, North West. Please contact the selling agent or developer directly to obtain any information which may be available under the terms of The Energy Performance of Buildings (Certificates and Inspections) (England and Wales) Regulations 2007 or the Home Report if in relation to a residential property in Scotland.
*This is the average speed from the provider with the fastest broadband package available at this postcode. The average speed displayed is based on the download speeds of at least 50% of customers at peak time (8pm to 10pm). Fibre/cable services at the postcode are subject to availability and may differ between properties within a postcode. Speeds can be affected by a range of technical and environmental factors. The speed at the property may be lower than that listed above. You can check the estimated speed and confirm availability to a property prior to purchasing on the broadband provider's website. Providers may increase charges. The information is provided and maintained by Decision Technologies Limited. **This is indicative only and based on a 2-person household with multiple devices and simultaneous usage. Broadband performance is affected by multiple factors including number of occupants and devices, simultaneous usage, router range etc. For more information speak to your broadband provider.
Map data ©OpenStreetMap contributors.




