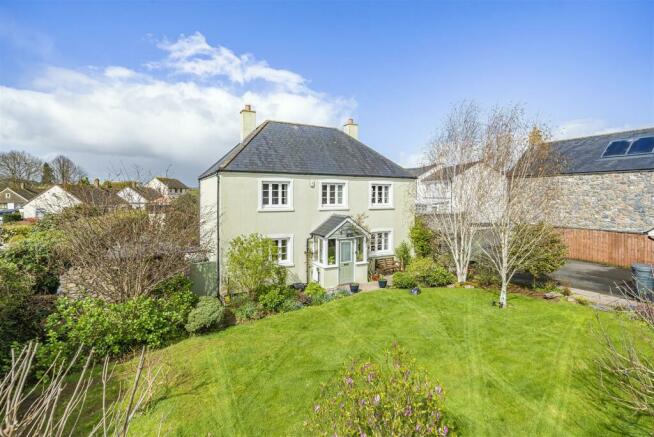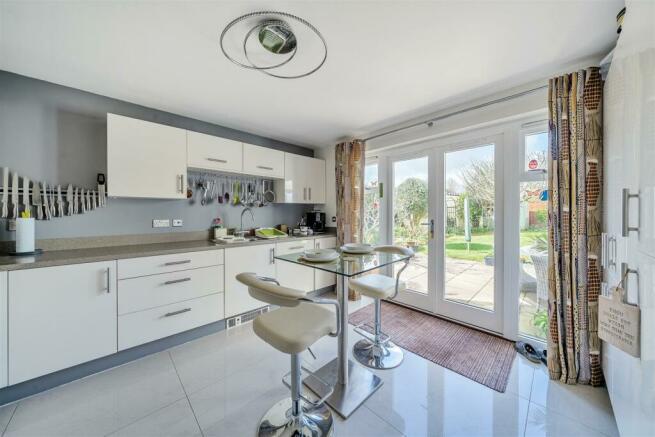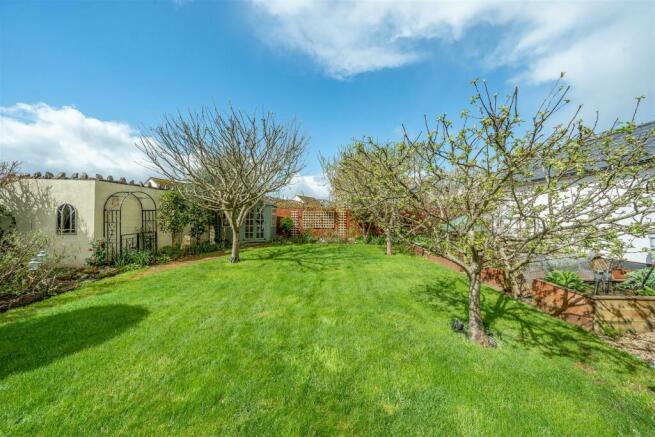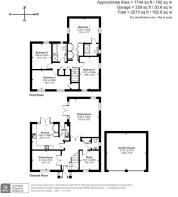
Andrews Park, Stoke Gabriel, Totnes

- PROPERTY TYPE
Detached
- BEDROOMS
4
- BATHROOMS
2
- SIZE
2,073 sq ft
193 sq m
- TENUREDescribes how you own a property. There are different types of tenure - freehold, leasehold, and commonhold.Read more about tenure in our glossary page.
Freehold
Key features
- Highly desirable village location
- Detached family home of 1,744sqft
- 4 Double bedrooms
- Large sitting room with snug/study, dining room, kitchen
- Superb landscaped gardens
- Off-road parking for at least 2 vehicles
- Double garage
- Freehold Sale
- Council Tax Band F
Description
Situation - Stoke Gabriel is a popular and sought-after village which lies in an Area of Outstanding Natural Beauty at the head of a creek on the River Dart about four miles south-east of Totnes.
Description - A fantastic detached family home, built approximately 12 years ago by Linden Homes which occupies a private location on the development. This attractive house is rendered under a slate roof and is offered to the market for the first time since the house was purchased from the developer. The vendor has greatly improved and landscaped the gardens and being the sales marketing suite for the development, the fixtures and fittings are of very good quality.
Accommodation - From the entrance porch a glazed timber door leads through to the spacious staircase hall, with stairs rising to the first floor, with numerous storage cupboards and a door to a ground floor WC. The spacious dining room is located at the front of the property, facing east, with a pleasant outlook over the large garden. The dining room has a pair of double doors, glazed to allow light into the hallway. The hallway has a tiled floor which provides access to the study/snug, which also faces east over the front garden.
The large sitting room benefits from windows and patio doors on three elevations, with access via a pair of patio doors to the large paved patio to the south. The sitting room has an attractive fireplace with an electric fire. The kitchen and utility room also has fantastic tiled floors, the same as the entrance hall. The utility room has a range of base and eye-level kitchen units, with a stainless steel sink with drainer, space and plumbing for a washing machine and tumble drier and has a door to the rear patio.
The kitchen has plenty of both base and eye-level kitchen units with a further 1½ bowl stainless steel sink with drainer. There are number of integrated appliances, including a full size Electrolux dishwasher, Zanussi 4-ring electric hob with extractor over, Electrolux double electric fan assisted oven. The Glow-worm Flexicom 24HX gas-fired boiler is located in a cupboard in the corner of the kitchen. Opposite the sink is the full-size integrated Blomberg refrigerator with freezer under and a number of cupboards with pull-out larder storage. There is space for a freestanding American style fridge/freezer. The kitchen is a good size enabling a breakfast table to be positioned in front of the patio doors facing which provide access out to the large patio, with a fine view of the rear garden and fruit trees.
The stairs rise to the first floor landing with the main bedroom immediately opposite, which is a good sized room with a number of built-in double wardrobes. This bedroom benefits from a view to the rear and the side. The en-suite shower room has a folding glass shower screen, it is tiled with a built-in vanity sink, WC, with further storage. There are a further three double bedrooms, all with good views over the gardens and the village beyond, one of which has a useful storage cupboard over the stairs. The family bathroom has a bath with a separate shower cubicle with a Mira Sport Max electric shower unit. The bathroom is tiled, with a pedestal wash hand basin and WC. On the landing there is an airing cupboard and a cupboard housing the pressurised hot water cylinder.
Outside - A particular feature of the property are the incredibly well landscaped gardens, which wrap around the property. To the front is a large area of level lawn with a number of specimen trees, including silver birch and magnolia, together with well stocked herbaceous borders providing a plethora of colour throughout the year.
The vendor will be leaving the Husqvarna Robot mower to the front garden, however, the robot mower in the rear garden will be taken. There is a useful outside tap and a gate which leads onto a paved path passing the timber tool shed and greenhouse, and the path continues around to the main patio to the rear of the property. Here there is a further outside tap and an electronically controlled sun awning to provide shelter over the main seating area. This area of garden is also very well landscaped with a number of fruit trees, deep herbaceous borders and a productive area of garden with raised beds for fruit, herb and vegetable production. There is a gravelled path leading around the back of the raised beds and a summerhouse in the corner of the garden.
Garaging - There is a large private area of drive with parking for at least two vehicles, beyond which is a detached breeze block and stone faced garage under a slate roof. There are two up and over doors providing access to the double garage. The building has a good ceiling height with built-in and fitted shelving to the rear. The garage has electric connected, an alarm and as formerly being the sales office to the development, we are informed that the mains water connection is still at the rear of the garage. Please note, the electric car charging point will be removed by the vendor. However, there is a conduit back to the fusebox of the house, enabling a new car charging point to be fitted, if required.
To the side of the garage the vendor obtained permission to put a pedestrian gate which leads onto the public footpath.
Local Authority - South Hams District Council, Follaton House, Plymouth Road, Totnes, Devon, TQ9 5NE. Tel: . E-mail: customer. .
Services - Mains gas central heating, mains water, mains drainage and according to Ofcom, good mobile coverage and up to ultrafast broadband available.
Viewings - Strictly by prior appointment with Stags Totnes property office on
Directions - On the approach to Stoke Gabriel on Aish Road, turn right into the development and immediately after the first property turn left and you will see No. 2 Andrews Park in front, taking the left-hand turning through the pair of wooden gates in the stone wall, onto the private tarmacadam drive, which leads to the double garage. From the entrance drive, a paved pathway leads to the entrance porch of the property.
Brochures
Andrews Park, Stoke Gabriel, Totnes- COUNCIL TAXA payment made to your local authority in order to pay for local services like schools, libraries, and refuse collection. The amount you pay depends on the value of the property.Read more about council Tax in our glossary page.
- Band: F
- PARKINGDetails of how and where vehicles can be parked, and any associated costs.Read more about parking in our glossary page.
- Yes
- GARDENA property has access to an outdoor space, which could be private or shared.
- Yes
- ACCESSIBILITYHow a property has been adapted to meet the needs of vulnerable or disabled individuals.Read more about accessibility in our glossary page.
- Ask agent
Andrews Park, Stoke Gabriel, Totnes
Add an important place to see how long it'd take to get there from our property listings.
__mins driving to your place
Your mortgage
Notes
Staying secure when looking for property
Ensure you're up to date with our latest advice on how to avoid fraud or scams when looking for property online.
Visit our security centre to find out moreDisclaimer - Property reference 33027714. The information displayed about this property comprises a property advertisement. Rightmove.co.uk makes no warranty as to the accuracy or completeness of the advertisement or any linked or associated information, and Rightmove has no control over the content. This property advertisement does not constitute property particulars. The information is provided and maintained by Stags, Totnes. Please contact the selling agent or developer directly to obtain any information which may be available under the terms of The Energy Performance of Buildings (Certificates and Inspections) (England and Wales) Regulations 2007 or the Home Report if in relation to a residential property in Scotland.
*This is the average speed from the provider with the fastest broadband package available at this postcode. The average speed displayed is based on the download speeds of at least 50% of customers at peak time (8pm to 10pm). Fibre/cable services at the postcode are subject to availability and may differ between properties within a postcode. Speeds can be affected by a range of technical and environmental factors. The speed at the property may be lower than that listed above. You can check the estimated speed and confirm availability to a property prior to purchasing on the broadband provider's website. Providers may increase charges. The information is provided and maintained by Decision Technologies Limited. **This is indicative only and based on a 2-person household with multiple devices and simultaneous usage. Broadband performance is affected by multiple factors including number of occupants and devices, simultaneous usage, router range etc. For more information speak to your broadband provider.
Map data ©OpenStreetMap contributors.









